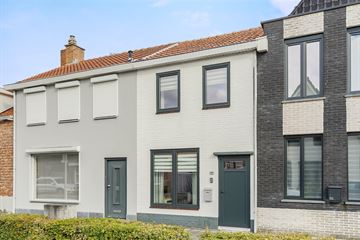This house on funda: https://www.funda.nl/en/detail/koop/clinge/huis-s-gravenstraat-149/42371223/

Description
Starters opgelet, een gemoderniseerde tussenwoning met 2 ruime slaapkamers, moderne badkamer en (woon)keuken, leuk achtergelegen tuintje en een ruime schuur.
Wonen in het rustige gelegen dorp Clinge dicht tegen de Clingse bossen, Hulst en de grens met België is maar op een paar honderd meter gelegen.
De woning is zeer centraal gelegen ten opzichte van de voorzieningen die in Hulst te vinden zijn (2km). Ook Antwerpen, Gent, Terneuzen, Middelburg, Goes en Vlissingen zijn goed aan te rijden, de uitvalswegen zijn prima bereikbaar. Loop even mee door dit leuke huis.
Een fijne woonomgeving met voorzieningen op korte afstand, deze woning is klaar om bewoond te worden!
Indeling
Entree, hal met trap opgang naar de eerste verdieping. Aan de voorzijde is een leuke ruimte goed te benutten als bijvoorbeeld werkkamer, t.v. kamer, hobbyruimte, etc. Vanuit de voorkamer loop je de woonkamer in met een praktische kelder-/trapkast. De keuken mag zeker gezien worden, een mooie witte moderne keuken in L-vorm keukenblok met inbouwapparatuur: afzuigkap, inductie kookplaat, combi oven, vaatwasser, koelkast. Voor de eettafel is hier ook volop ruimte een echte woonkeuken met zicht in eigen achtertuin. Het moderne toilet bevindt zich achterin de woning.
Eerste verdieping
Overloop, 2 ruime slaapkamers en de moderne badkamer voorzien van douche, wastafel(meubel) met kolomkast, designradiator en 2e toilet.
Tweede verdieping
Bergzolder bereikbaar met een vlizotrap waar ook de c.v. ketel (Remeha 2018) is geïnstalleerd.
Tuin
De tuin heeft een leuk formaat om heerlijk in te vertoeven met aansluitend de ruime schuur met zolder.
Bijzonderheden
Alle kozijnen zijn van kunststof, dus niet veel onderhoud! Alle wanden in de woning zijn goed afgewerkt en voorzien van stucwerk.
Features
Transfer of ownership
- Last asking price
- € 188,000 kosten koper
- Asking price per m²
- € 2,212
- Status
- Sold
Construction
- Kind of house
- Single-family home, row house
- Building type
- Resale property
- Year of construction
- 1955
- Type of roof
- Combination roof covered with plastic and roof tiles
- Quality marks
- Energie Prestatie Advies
Surface areas and volume
- Areas
- Living area
- 85 m²
- External storage space
- 35 m²
- Plot size
- 118 m²
- Volume in cubic meters
- 320 m³
Layout
- Number of rooms
- 5 rooms (2 bedrooms)
- Number of bath rooms
- 1 bathroom
- Bathroom facilities
- Shower, toilet, and washstand
- Number of stories
- 3 stories
- Facilities
- Air conditioning
Energy
- Energy label
- Insulation
- Roof insulation, double glazing and energy efficient window
- Heating
- CH boiler
- Hot water
- CH boiler
- CH boiler
- Remeha Avanta (gas-fired combination boiler from 2018, in ownership)
Cadastral data
- HULST D 4739
- Cadastral map
- Area
- 118 m²
Exterior space
- Location
- In wooded surroundings and in centre
- Garden
- Back garden
- Back garden
- 48 m² (12.00 metre deep and 4.00 metre wide)
- Garden location
- Located at the east
Storage space
- Shed / storage
- Detached brick storage
- Facilities
- Electricity
Parking
- Type of parking facilities
- Public parking
Photos 52
© 2001-2024 funda



















































