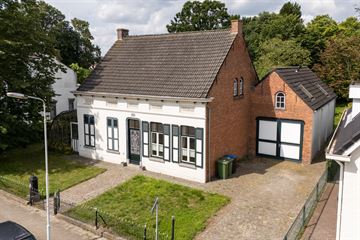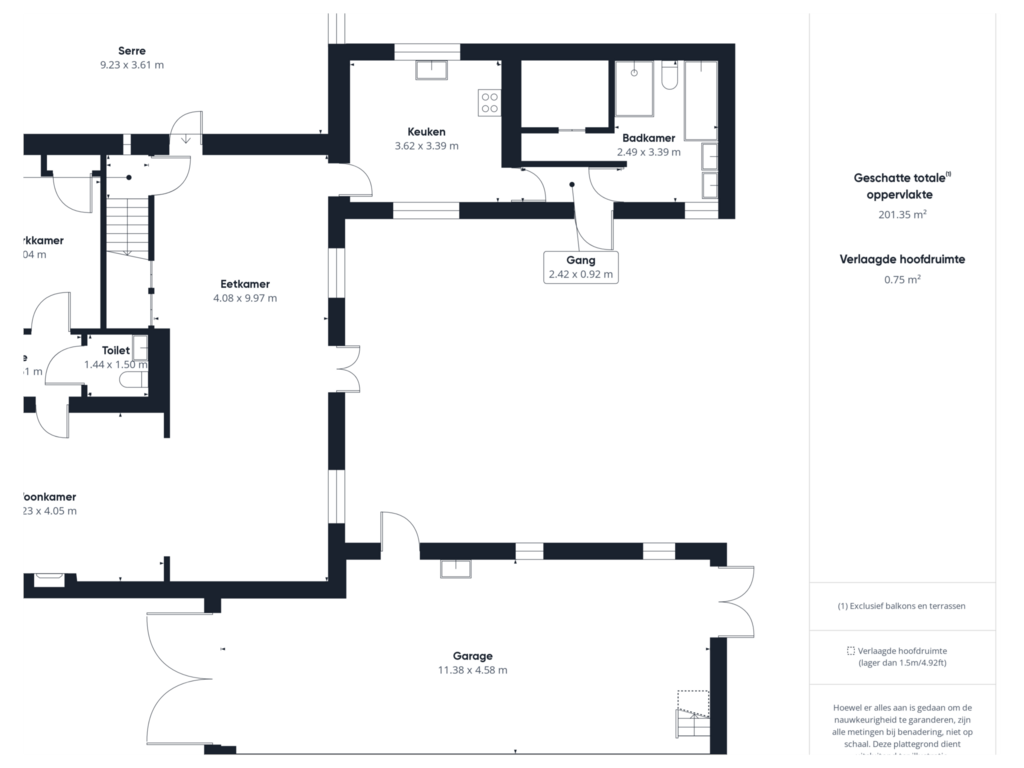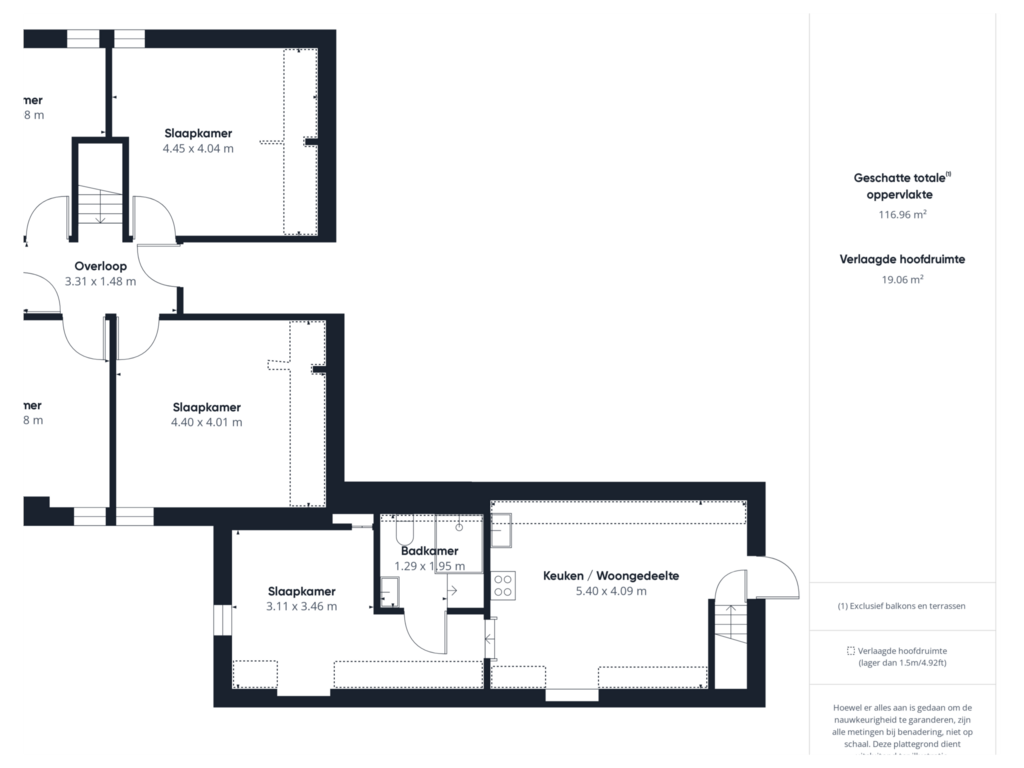This house on funda: https://www.funda.nl/en/detail/koop/clinge/huis-s-gravenstraat-156/43538665/

's-Gravenstraat 1564567 AN ClingeGoukensberg
€ 625,000 k.k.
Description
Ontdek dit prachtige, vrijstaande herenhuis in het charmante grensdorp Clinge! Gelegen nabij Hulst en op een steenworp afstand van de Belgische grens. Dit karakteristieke pand uit 1876 straalt de elegantie en grandeur van vervlogen tijden uit, terwijl het alle moderne gemakken biedt die je je maar kunt wensen!
Deze woning heeft niet alleen een sfeervolle uitstraling, maar ook een verrassende extra; boven de garage bevindt zich een volledig extra woongedeelte. Dit maakt het ideaal voor gasten, een kantoor aan huis of een hobbyruimte.
Indeling:
Bij binnenkomst word je verwelkomd in de hal met toilet en toegang tot de woonkamer en een slaap-/werkkamer. De royale L-woonkamer met hoge plafonds en grote ramen zorgt voor een overvloed aan licht en een gevoel van ruimte en is opgedeeld in een apart zit- en eetgedeelte. De authentieke haard geeft de kamer echt sfeer. Via de woonkamer kom je in een grote serre/kas. Geniet hier binnen van het buitenleven! Ook de kelder is toegankelijk vanuit de woonkamer.
De ruime woonkeuken is ingericht met alle benodigde inbouwapparatuur en er is voldoende werkruimte. Vanuit de keuken heb je via een tussenhal toegang tot de badkamer en de royale achtertuin. De moderne badkamer is uitgerust met een ligbad, inloopdouche, dubbele wastafel en een toilet. Ook is er een sauna aanwezig. De aansluitingen voor witgoedapparatuur vind je eveneens hier.
1e verdieping:
Overloop met apart toilet met fonteintje en toegang tot 4 grote slaapkamers. Vanaf deze verdieping is ook de bergzolder toegankelijk.
Buiten:
De authentieke details aan de buitenzijde doen de geschiedenis van het huis weerspiegelen. Buiten geniet je van een prachtige, groene tuin waar je volledig tot rust kunt komen. In deze royale tuin, gelegen op het westen, is altijd wel een plekje in de zon of schaduw te vinden; perfect voor lange zomerdagen en gezellige avonden.
Garage:
De garage, met aan de voorzijde een ruime oprit, is voorzien van een nette tegelvloer en een spoelbak. Via een vaste trap is een volledig extra woongedeelte bereikbaar met een slaapkamer, badkamer met douche, wastafel met meubel en toilet en een keukenblok met apparatuur.
Aanvullende informatie:
- Rondom voorzien van hardhouten kozijnen met dubbele beglazing (HR)
- Dak- en vloerisolatie
- Verwarming en warm water middels cv combi-ketel (Atag, 1996)
- 14 Zonnepanelen (eigendom)
- Energielabel F
Dit herenhuis combineert historische charme met hedendaags comfort. Het is een unieke kans om te wonen in een huis vol karakter, met extra ruimte en mogelijkheden. Kom langs en laat je verrassen door de charme en veelzijdigheid van deze bijzondere woning!
Vooraf al een kijkje nemen? Bekijk dan de 3D tour op REHAM.NL
English version:
Discover this beautiful detached mansion in the charming border village of Clinge!
Located near Hulst and just a stone's throw from the Belgian border, this characteristic property from 1876 exudes the elegance and grandeur of bygone days while offering all the modern conveniences you could wish for!
This home not only boasts a charming ambiance but also a surprising extra; above the garage, there is a fully additional living space. This makes it ideal for guests, a home office, or a hobby room.
Layout:
Upon entering, you are welcomed into the hallway with a toilet and access to the living room and a bedroom/office. The spacious L-shaped living room with high ceilings and large windows provides an abundance of light and a sense of space, divided into separate sitting and dining areas. The authentic fireplace adds real atmosphere to the room. From the living room, you enter a large conservatory. Enjoy the outdoor feeling indoors! The basement is also accessible from the living room.
The spacious kitchen is equipped with all necessary built-in appliances and offers ample work space. From the kitchen, a hallway leads to the bathroom and the large backyard. The modern bathroom is equipped with a bathtub, walk-in shower, double sink, and toilet. There is also a sauna. The connections for laundry appliances are also found here.
First Floor:
Landing with separate toilet and sink, and access to 4 large bedrooms. From this floor, the attic is also accessible.
Outside:
The authentic details on the exterior reflect the history of the house. Outside, you can enjoy a beautiful, green garden where you can completely relax. This large garden, facing west, always offers a spot in the sun or shade; perfect for long summer days and cozy evenings.
Garage:
The garage, with a spacious driveway at the front, is equipped with a neat tiled floor and a sink. Via a fixed staircase, a fully additional living area is accessible, featuring a bedroom, bathroom with shower, sink with cabinet, toilet, and a kitchenette with appliances.
Additional Information:
- Hardwood frames with double glazing (HR) throughout
- Roof and floor insulation
- Heating and hot water via a combi boiler (Atag, 1996)
- 14 Solar panels (owned)
- Energy label F
This mansion combines historical charm with modern comfort. It is a unique opportunity to live in a house full of character, with extra space and possibilities. Come by and be surprised by the charm and versatility of this special home!
Want to take a look beforehand? Check out the 3D tour on REHAM.NL.
Features
Transfer of ownership
- Asking price
- € 625,000 kosten koper
- Asking price per m²
- € 3,397
- Listed since
- Status
- Available
- Acceptance
- Available in consultation
Construction
- Kind of house
- Mansion, detached residential property
- Building type
- Resale property
- Year of construction
- 1876
- Type of roof
- Gable roof covered with roof tiles
Surface areas and volume
- Areas
- Living area
- 184 m²
- Other space inside the building
- 81 m²
- Plot size
- 2,268 m²
- Volume in cubic meters
- 846 m³
Layout
- Number of rooms
- 8 rooms (6 bedrooms)
- Number of bath rooms
- 2 bathrooms and 2 separate toilets
- Bathroom facilities
- Double sink, walk-in shower, bath, 2 toilets, washstand, shower, and sink
- Number of stories
- 3 stories, an attic, and a basement
- Facilities
- Passive ventilation system, flue, TV via cable, and solar panels
Energy
- Energy label
- Insulation
- Roof insulation, double glazing and floor insulation
- Heating
- CH boiler
- Hot water
- CH boiler
- CH boiler
- Atag (gas-fired combination boiler from 1996, in ownership)
Cadastral data
- HULST K 27
- Cadastral map
- Area
- 2,268 m²
- Ownership situation
- Full ownership
Exterior space
- Garden
- Surrounded by garden
Garage
- Type of garage
- Attached brick garage
- Capacity
- 1 car
- Facilities
- Loft, electricity, heating and running water
Parking
- Type of parking facilities
- Parking on private property and public parking
Photos 39
Floorplans 2
© 2001-2025 funda








































