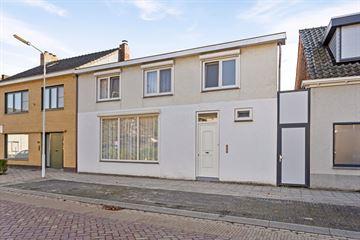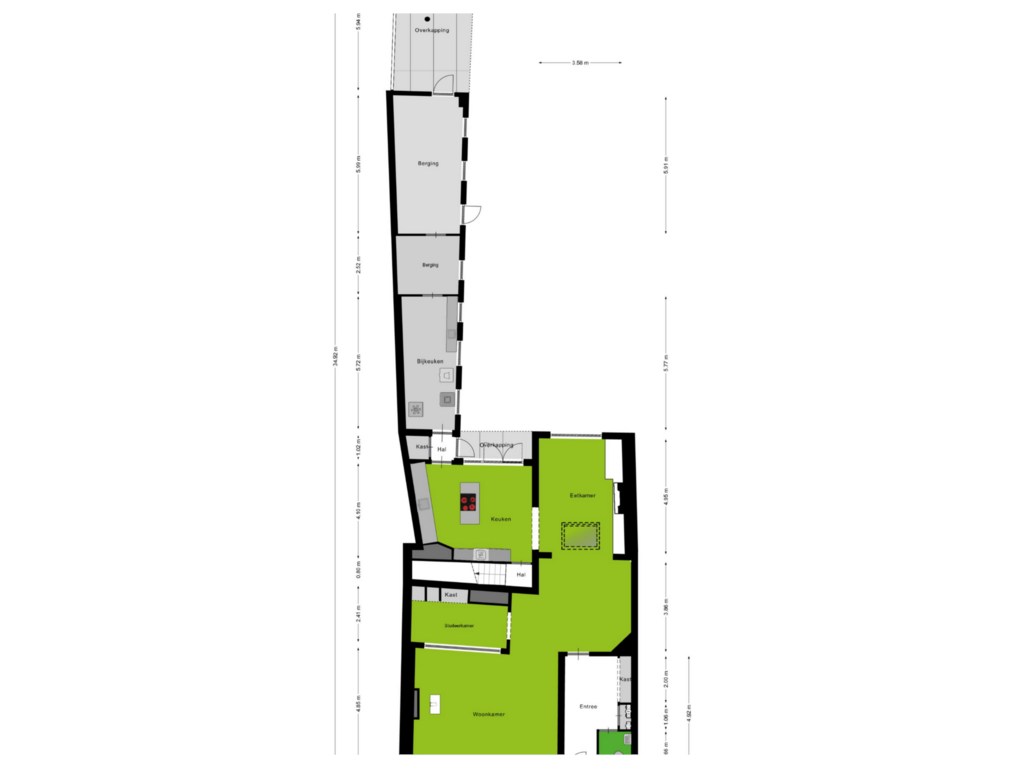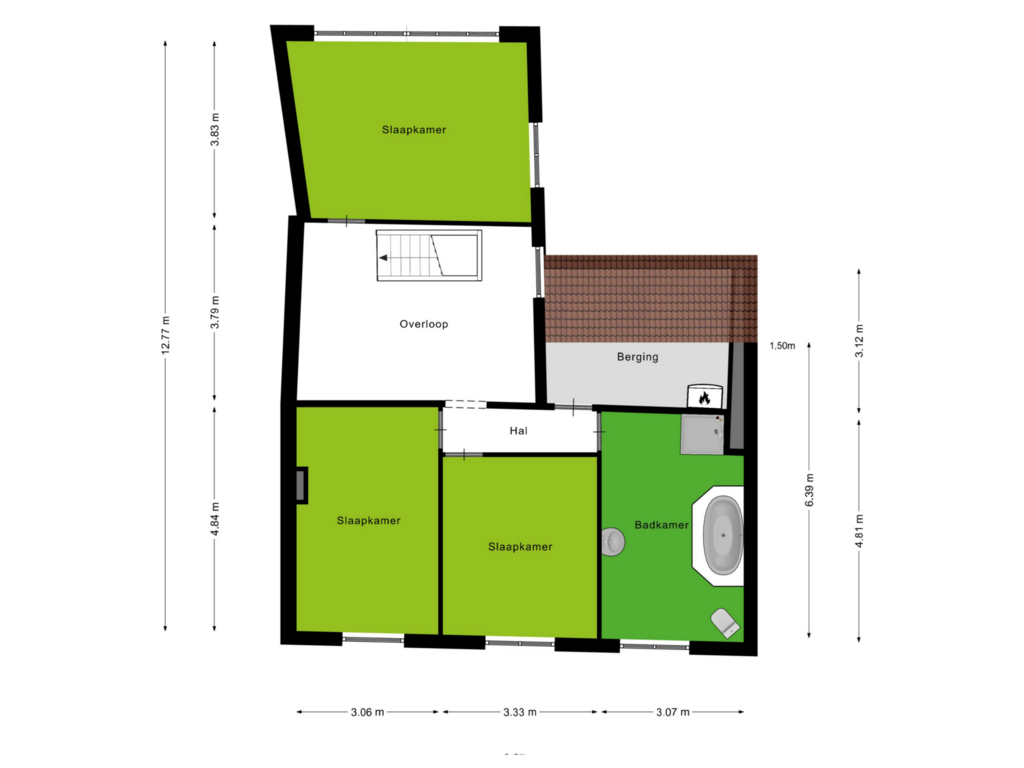This house on funda: https://www.funda.nl/en/detail/koop/clinge/huis-s-gravenstraat-161/43782244/

's-Gravenstraat 1614567 AD ClingeGoukensberg
€ 299,000 k.k.
Description
Keurig onderhouden halfvrijstaande woning gelegen op korte afstand van de Belgische grens en de stad Hulst. De woning is gebouwd in 1960 en is door de jaren heen gerenoveerd en vrijwel volledig voorzien van kunststof kozijnen met rolluiken (2021). De woning is zeer ruim met 238 m2 gebruiksoppervlakte en is gelegen op een perceel van 360m2.
Indeling:
Op de begane grond vindt u een royale woonkamer met een aparte kantoorhoek en een gezellige zitruimte, uitgerust met een sfeervolle inbouwhaard en gashaard. De moderne Brugman woonkeuken uit 2021 is van alle gemakken voorzien, inclusief een Bora inductieplaat met geïntegreerde afzuiging, wijnklimaatkast, combi oven, oven en een Quooker. Via de keuken heeft u toegang tot een praktische bijkeuken en een aangrenzende berging, wat samen voor extra wooncomfort zorgt.
Eerste verdieping:
Drie ruime slaapkamers en een grote badkamer met alle voorzieningen.
Tuin:
Royale achtertuin met ruime bergschuur.
Features
Transfer of ownership
- Asking price
- € 299,000 kosten koper
- Asking price per m²
- € 1,256
- Original asking price
- € 319,000 kosten koper
- Listed since
- Status
- Available
- Acceptance
- Available in consultation
Construction
- Kind of house
- Single-family home, semi-detached residential property
- Building type
- Resale property
- Year of construction
- 1960
Surface areas and volume
- Areas
- Living area
- 238 m²
- Other space inside the building
- 17 m²
- Exterior space attached to the building
- 24 m²
- Plot size
- 360 m²
- Volume in cubic meters
- 904 m³
Layout
- Number of rooms
- 4 rooms (3 bedrooms)
- Number of bath rooms
- 1 bathroom
- Bathroom facilities
- Shower, bath, toilet, and sink
- Number of stories
- 2 stories
Energy
- Energy label
- Heating
- CH boiler
- Hot water
- CH boiler
- CH boiler
- Intergas (gas-fired combination boiler from 2016, in ownership)
Cadastral data
- HULST K 1396
- Cadastral map
- Area
- 360 m²
- Ownership situation
- Full ownership
Exterior space
- Garden
- Back garden
Parking
- Type of parking facilities
- Public parking
Photos 48
Floorplans 2
© 2001-2025 funda

















































