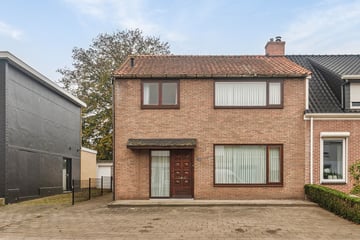This house on funda: https://www.funda.nl/en/detail/koop/clinge/huis-s-gravenstraat-164/43719421/

's-Gravenstraat 1644567 AN ClingeGoukensberg
€ 275,000 k.k.
Description
Verrassende half vrijstaande woning met grote aanbouw en diepe tuin, gelegen op een perceel van 739 m2 eigen grond. Deze woning is goed gelegen in het centrum van Clinge, tevens heeft u hier alle voorzieningen zoals basisschool, middelbare school, sportvelden en openbaar vervoer. De woning is gebouwd in ca. 1930 en is rond 1975 geheel gerenoveerd. Inhoud 485 m3 en 140 m2 woonoppervlak.
Indeling:
Hal met tegelvloer, trap naar de verdieping, toegang naar de kelder en de gezellige ruime woonkamer. In de aanbouw vind je de ruime woonkeuken met een eenvoudig maar royaal keukenblok en een deur naar de praktische bijkeuken met aansluitingen voor witgoedapparatuur en de cv-ketel. Vanuit de keuken en bijkeuken heb je toegang naar de zeer royale tuien.
1e verdieping:
Overloop met toegang tot de 3 ruime slaapkamers en de badkamer, de kleinste kamer en de overloop zijn voorzien van inbouwkasten. De badkamer is voorzien van douche in bad, wastafel en een 2e toilet.
2e verdieping:
Bergzolder.
Bijzonderheden:
- CV ketel 2023
- Dak van aanbouw in 2006 vernieuwd
- Kookplaat en afzuigkap 2023
- Zeer royale tuin van 739m2
- Begane grond hardhouten kozijnen met dubbele beglazing
Koper dient rekening te houden met enige modernisering van deze woning. Ideale woning voor de handige doe-het-zelver!
Features
Transfer of ownership
- Asking price
- € 275,000 kosten koper
- Asking price per m²
- € 1,937
- Listed since
- Status
- Available
- Acceptance
- Available in consultation
Construction
- Kind of house
- Single-family home, corner house
- Building type
- Resale property
- Year of construction
- 1930
- Type of roof
- Gable roof covered with roof tiles
Surface areas and volume
- Areas
- Living area
- 142 m²
- Other space inside the building
- 9 m²
- Plot size
- 739 m²
- Volume in cubic meters
- 544 m³
Layout
- Number of rooms
- 5 rooms (4 bedrooms)
- Number of bath rooms
- 1 bathroom and 1 separate toilet
- Bathroom facilities
- Bath, toilet, and sink
- Number of stories
- 2 stories
Energy
- Energy label
- Insulation
- Mostly double glazed
- Heating
- CH boiler
- Hot water
- CH boiler
- CH boiler
- Gas-fired from 2023, in ownership
Cadastral data
- HULST K 79
- Cadastral map
- Area
- 739 m²
- Ownership situation
- Full ownership
Exterior space
- Garden
- Back garden
- Back garden
- 600 m² (60.00 metre deep and 10.00 metre wide)
- Garden location
- Located at the west with rear access
Storage space
- Shed / storage
- Attached brick storage
- Facilities
- Electricity
Parking
- Type of parking facilities
- Parking on private property and public parking
Photos 36
© 2001-2025 funda



































