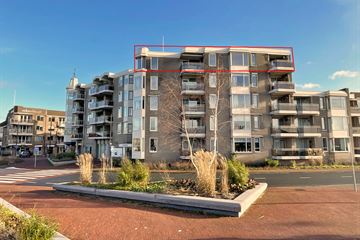This house on funda: https://www.funda.nl/en/detail/koop/coevorden/appartement-stationsplein-45/43421386/

Stationsplein 457741 GZ CoevordenCoevorden-Centrum
€ 562,500 k.k.
Description
Algemeen:
Een Uniek appartement met een woonoppervlakte van maar liefst 189 m² gelegen op de bovenste verdieping van het appartementencomplex “De Vriesse Poort”. Het appartement heeft twee balkons, twee badkamers, drie slaapkamers en een zeer ruime woonkamer 75 m². Het complex is fraai gelegen in het centrum van Coevorden tegenover het bus- en treinstation. Dit appartement heeft twee eigen parkeerplaatsen en een berging op de begane grond. Het bouwjaar is circa 1990.
Indeling:
Entree/hal. Toiletruimte. Woonkamer met toegang naar het balkon. Werkruimte. Keuken. Gang. Badkamer. Bijkeuken. Drie slaapkamers één met toegang naar het tweede balkon en één met toegang naar de tweede badkamer.
Berging en parkeerplaatsen op de begane grond.
Voorzieningen appartement:
Meterkast bereikbaar vanaf de buitenzijde van het appartement, voorzien van installatieautomaten.
Verwarming d.m.v. radiatoren.
Warmwater d.m.v. cv-ketel (Remeha Calenta 40c, bouwjaar 2011).
Hal voorzien van marmeren vloer, garderobenis en vaste kast.
Toiletruimte voorzien van marmeren vloer- en wandtegels, hangcloset en fonteintje.
Woonkamer voorzien van luxe parketvloer (in visgraatmotief gelegd), fraai uitzicht en deur naar het balkon.
Keuken voorzien van inbouwkeuken (U-opstelling) met apparatuur o.a.: afzuigkap, kookplaat (elektrisch), vaatwasser, oven en koelkast.
Werkruimte voorzien van veel lichtinval en fraai uitzicht.
Gang voorzien van glazen taatsdeuren, luxe parketvloer (in visgraatmotief gelegd) en twee vaste kasten.
Bijkeuken voorzien van witgoedaansluitingen en cv-installatie.
Eerste badkamer voorzien van douchecabine, wastafel, ligbad, hangcloset en marmeren tegels.
Alle drie slaapkamers voorzien van luxe parketvloer (in visgraatmotief gelegd). Eén slaapkamer heeft toegang tot het tweede balkon.
De grootste slaapkamer is voorzien van vaste kasten, en suite de tweede badkamer. Deze is voorzien van marmeren tegels, designradiator, ligbad, dubbele wastafel, hangcloset in inloopdouche.
Isolatie: goed geïsoleerd.
Verder is het appartementencomplex voorzien van een lift en een videofoonsysteem.
Het appartement wordt gestoffeerd aangeboden (vloerbedekking en raambekleding).
Oppervlakte e.d.:
Gebruiksoppervlakte wonen: circa 189 m².
Gebouw gebonden buitenruimte (balkon): circa 6 m².
Gebouw gebonden buitenruimte (balkon): circa 8 m².
Externe bergruimte: circa 6 m².
Inhoud: circa 577 m³.
Vereniging van Eigenaren:
Servicekosten circa € 376,00 per maand. Hierin is o.a. begrepen:
- opstalverzekering
- onderhoud (controle) cv-ketel
- algemene beheerskosten
- elektra verbruik algemene ruimten
- onderhoud lift
Features
Transfer of ownership
- Asking price
- € 562,500 kosten koper
- Asking price per m²
- € 2,976
- Listed since
- Status
- Available
- Acceptance
- Available in consultation
- VVE (Owners Association) contribution
- € 376.00 per month
Construction
- Type apartment
- Galleried apartment (apartment)
- Building type
- Resale property
- Year of construction
- 1990
- Type of roof
- Flat roof
Surface areas and volume
- Areas
- Living area
- 189 m²
- Exterior space attached to the building
- 14 m²
- External storage space
- 6 m²
- Volume in cubic meters
- 577 m³
Layout
- Number of rooms
- 6 rooms (3 bedrooms)
- Number of bath rooms
- 2 bathrooms and 1 separate toilet
- Bathroom facilities
- Shower, 2 baths, 2 toilets, sink, double sink, and walk-in shower
- Number of stories
- 1 story
- Located at
- 5th floor
- Facilities
- Outdoor awning, elevator, mechanical ventilation, passive ventilation system, and TV via cable
Energy
- Energy label
- Insulation
- Roof insulation, double glazing and insulated walls
- Heating
- CH boiler
- Hot water
- CH boiler
- CH boiler
- Remeha Calenta 40c (gas-fired combination boiler from 2011, in ownership)
Cadastral data
- COEVORDEN D 4801
- Cadastral map
- Ownership situation
- Full ownership
- COEVORDEN D 4801
- Cadastral map
- Ownership situation
- Full ownership
Exterior space
- Location
- In centre
- Balcony/roof terrace
- Balcony present
Storage space
- Shed / storage
- Built-in
- Facilities
- Electricity
Garage
- Type of garage
- Parking place
VVE (Owners Association) checklist
- Registration with KvK
- Yes
- Annual meeting
- Yes
- Periodic contribution
- Yes (€ 376.00 per month)
- Reserve fund present
- Yes
- Maintenance plan
- Yes
- Building insurance
- Yes
Photos 46
© 2001-2025 funda













































