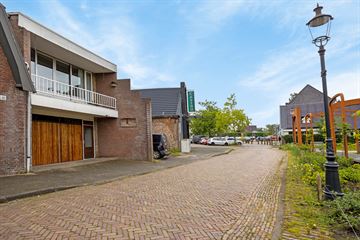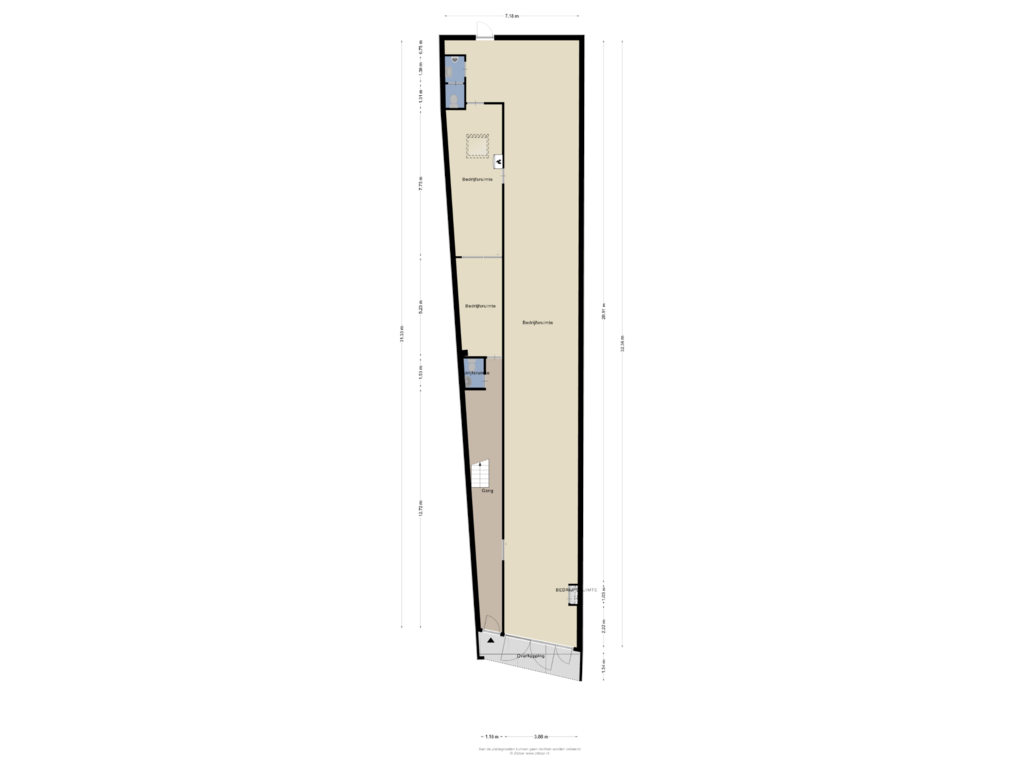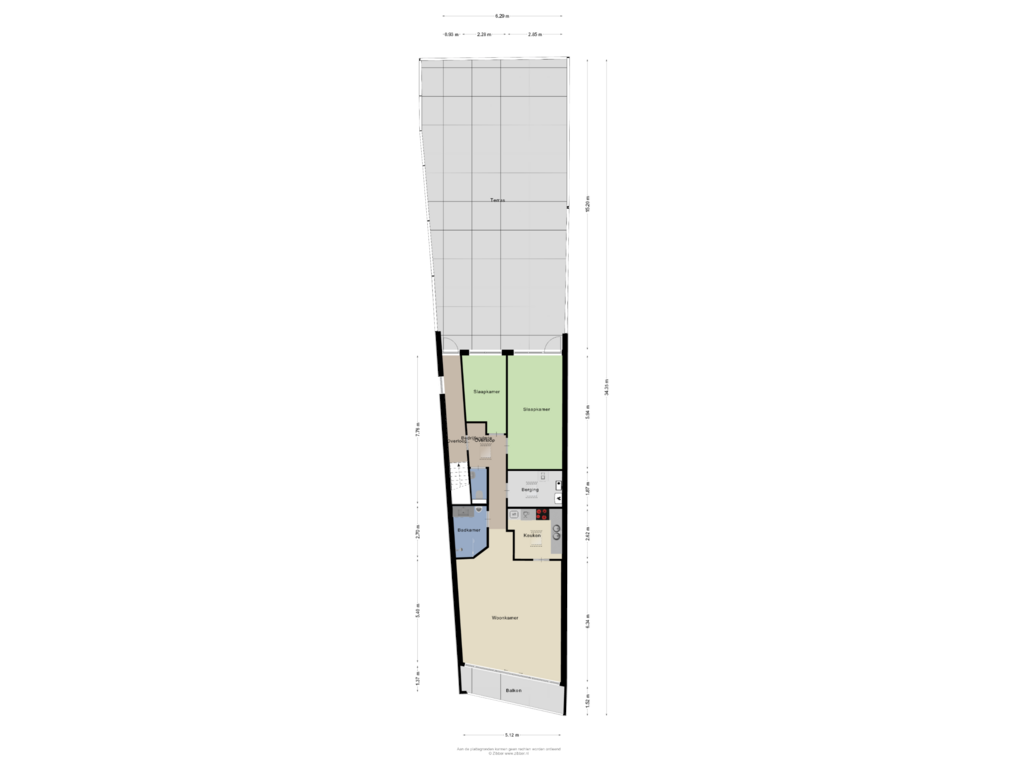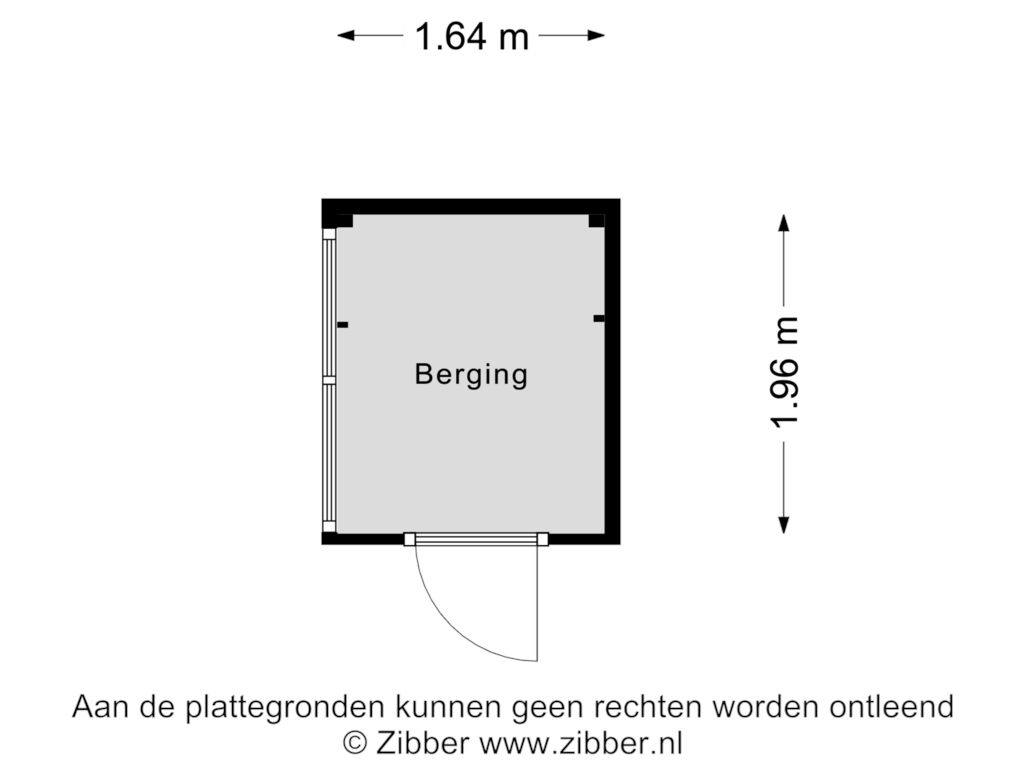
Weeshuisstraat 277741 GP CoevordenCoevorden-Centrum
€ 340,000 k.k.
Eye-catcherAppartement met bedrijfsruimte op de begane grond
Description
TE KOOP
Appartement met bedrijfsruimte, voormalige bakkerij, op de begane grond. Voor vele doeleinden geschikt, regulier wonen toegestaan.
LOCATIE
Aan de rand van fraaie kasteelpark van Coevorden, direct aan het centrum met alle voorzieningen binnen handbereik.
INDELING BEDRIJFSRUIMTE
De bedrijfsruimte bestaat in hoofdzaak uit een rechthoekige ruimte van maar liefst 33 meter diep en 4 meter breed. In het achterste deel is een naastliggende ruimte van ca. 20 meter diep en gemiddeld 2,6 m2 breed. Totale oppervlakte bedrijfsruimte is ca. 220 m².
INDELING WONING
Het bovengelegen appartement heeft een zelfstandige entree met ruime hal op de begane grond. De woonruimte bestaat uit een ruime woonkamer aan de straatzijde, keuken met inbouwapparatuur, bijkeuken, twee slaapkamers aan de achterzijde, toilet en badkamer.
Balkon aan de voorzijde van ruim 6 m² en een ruim dakterras / platdak aan de achterzijde. De totale woonoppervlakte bedraagt 94 m².
NEN metingen van zowel de bedrijfsruimte als de woonruimte zijn beschikbaar.
BESTEMMING
Voor het geheel -dus ook de begane grond- geldt een reguliere woonbestemming, dus GEEN bedrijfswoning!
Op de locatie is de bestemming 'Gemengd' van toepassing waarbinnen de volgende activiteiten zijn toegestaan:
a. bedrijfsactiviteiten in milieucategorie 1 en 2
b. detailhandel,
c. praktijk- en kantoorruimten;
d. (sociaal-)medische en (sociaal-)culturele voorzieningen en bestuurlijke voorzieningen;
e. daghorecabedrijven, passend binnen en kenmerkend voor een winkelgebied, zoals een cafetaria, lunchroom, broodjeszaak en ijssalon;
f. wonen, al dan niet in gestapelde bouwvorm;
Gedetailleerde informatie kan worden verkregen bij de gemeente Coevorden of raadpleeg de website
UITRUSTINGSNIVEAU
De bedrijfsruimte is eenvoudig en is voorzien van een tegelvloer en de basisinstallaties. Het geheel dient wel aangepast te worden aan de eisen van de tijd.
De woonruimte is in feite instapklaar.
ENERGIELABEL
Het gebouw heeft energielabel E, geldig tot en met 14-06-2034. De woonruimte is verduurzaamd, de bedrijfsruimte niet.
OPLEVERINGSNIVEAU
In huidige staat, leeg en ontruimd. De inrichting is deels ook ter overname beschikbaar.
KOOPOVEREENKOMST
Standaard NVM koopovereenkomst met aanvullende bepalingen.
AANVAARDING
In overleg.
Deze informatie is met zorg samengesteld op basis van de beschikbare gegevens. Aan deze informatie kunnen echter geen rechten worden ontleend.
Features
Transfer of ownership
- Asking price
- € 340,000 kosten koper
- Asking price per m²
- € 3,617
- Listed since
- Status
- Available
- Acceptance
- Available in consultation
Construction
- Type apartment
- Upstairs apartment
- Building type
- Resale property
- Year of construction
- 1970
- Type of roof
- Flat roof covered with asphalt roofing
Surface areas and volume
- Areas
- Living area
- 94 m²
- Other space inside the building
- 220 m²
- Exterior space attached to the building
- 6 m²
- External storage space
- 4 m²
- Volume in cubic meters
- 486 m³
Layout
- Number of rooms
- 7 rooms (2 bedrooms)
- Number of bath rooms
- 1 bathroom and 1 separate toilet
- Bathroom facilities
- Shower, toilet, and sink
- Number of stories
- 2 stories
Energy
- Energy label
Cadastral data
- COEVORDEN D 5118
- Cadastral map
- Ownership situation
- Full ownership
Exterior space
- Garden
- Sun terrace
- Balcony/roof terrace
- Roof terrace present and balcony present
Storage space
- Shed / storage
- Built-in
- Facilities
- Electricity
Parking
- Type of parking facilities
- Public parking
VVE (Owners Association) checklist
- Registration with KvK
- No
- Annual meeting
- No
- Periodic contribution
- No
- Reserve fund present
- No
- Maintenance plan
- No
- Building insurance
- No
Photos 42
Floorplans 3
© 2001-2024 funda












































