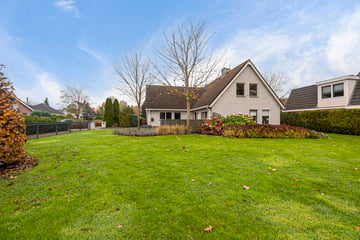This house on funda: https://www.funda.nl/en/detail/koop/verkocht/coevorden/huis-ballastweg-48-a/43725834

Description
Nagenoeg aan de rand van de wijk Ballast staat deze in 1990 gebouwde vrijstaande woning op een mooie ruime kavel van 747 m². De markante ligging zal je waarschijnlijk bij aankomst opvallen, op een hoek gelegen met een ruime voortuin, waardoor de woning juist dat beetje extra uitstraling krijgt. De woning heeft een woonoppervlakte van ca. 154 m². Na 18 jaar genoten te hebben van de woonomgeving en de woning is het voor de verkoopster tijd om een nieuwe woonfase in te gaan. Dat geeft u de mogelijkheid om te gaan genieten van deze mooie woonbeleving. Uit de lange periode van bewoning mag je toch wel afleiden dat het een fijne locatie is. Doordat de woning een slaapkamer en badkamer op de begane grond heeft is de woning levensloopbestending.
De wijk Ballast is gelegen aan de noordwest kant van het centrum van de stad Coevorden. Middels diverse uitvalswegen zijn andere delen van de provincie en het land prima bereikbaar. Uiteraard heeft de vestingstad Coevorden een treinstation.
De woning is voorzien van muur-, vloer-, en dakisolatie en grotendeels isolerende beglazing, dit leidt tot energielabel C.
De tuin is fraai aangelegd en met veel zorg onderhouden. Aan de zuidoostzijde bevindt zich een privacy biedend ruim terras.
Coevorden, een stad met historie! Als oudste stad van Drenthe heeft Coevorden een rijke geschiedenis, die teruggaat tot de Middeleeuwen. De stad heeft zijn naam te danken aan de oude handelsroutes en het vee-drijven ("koeienvoorden") die ooit een belangrijk onderdeel van de stad vormden.
Wat maakt Coevorden bijzonder?
Coevorden heeft een authentieke binnenstad met een prachtig gerestaureerd kasteel – het enige kasteel van Drenthe. De stad ademt historie, van het stervormige grachtenstelsel tot de knusse straatjes met oude panden. Het centrum biedt een breed scala aan winkels, gezellige cafés en goede restaurants. De wekelijkse markt is een hoogtepunt voor inwoners en bezoekers die houden van lokale producten en een levendige sfeer. Dankzij de ligging aan belangrijke verkeersaders en het spoor is Coevorden goed bereikbaar. U bent in korte tijd in plaatsen als Emmen, Zwolle of zelfs Duitsland.
Coevorden staat bekend om zijn vriendelijke inwoners en diverse evenementen, zoals het Coevorder Ganzenmarkt Festival en andere lokale feesten. De stad heeft een hechte gemeenschap met een dorps karakter, maar biedt de gemakken van een stad.
INDELING:
Begane grond:
entree/hal, toilet, woonkamer met schuifpui en in half open verbinding met de keuken. Bijkeuken met achteringang. Vanuit de hal is de slaapkamer met aansluitende badkamer bereikbaar, alsmede de inpandige dubbele garage.
Verdieping:
overloop, 4 slaapkamers, badkamer, bergruimte met cv-opstelling.
Bijzonderheden:
-Aangebouwde inpandige garage
-Slapen en baden op de begane grond
-Keurig bewoond
-In 2022 is de woning extern geschilderd
De afmeting van de inpandige dubbele garage is circa 5.5 m x 5.9 m, voorzien van dubbele elektrische sectionaal deuren.
Features
Transfer of ownership
- Last asking price
- € 489,000 kosten koper
- Asking price per m²
- € 3,175
- Status
- Sold
Construction
- Kind of house
- Single-family home, detached residential property
- Building type
- Resale property
- Year of construction
- 1990
- Accessibility
- Accessible for people with a disability and accessible for the elderly
- Type of roof
- Gable roof covered with roof tiles
Surface areas and volume
- Areas
- Living area
- 154 m²
- Other space inside the building
- 31 m²
- External storage space
- 6 m²
- Plot size
- 747 m²
- Volume in cubic meters
- 685 m³
Layout
- Number of rooms
- 6 rooms (4 bedrooms)
- Number of bath rooms
- 2 bathrooms and 1 separate toilet
- Bathroom facilities
- 2 showers, bath, 2 toilets, 2 sinks, and washstand
- Number of stories
- 2 stories
- Facilities
- Alarm installation, outdoor awning, optical fibre, mechanical ventilation, flue, sliding door, and TV via cable
Energy
- Energy label
- Insulation
- Roof insulation, mostly double glazed, insulated walls and floor insulation
- Heating
- CH boiler
- Hot water
- CH boiler
- CH boiler
- Bosch (gas-fired combination boiler from 2010, in ownership)
Cadastral data
- COEVORDEN M 649
- Cadastral map
- Area
- 559 m²
- Ownership situation
- Full ownership
- COEVORDEN M 984
- Cadastral map
- Area
- 188 m²
- Ownership situation
- Full ownership
Exterior space
- Location
- Alongside a quiet road, sheltered location and in residential district
- Garden
- Surrounded by garden
Garage
- Type of garage
- Detached brick garage
- Capacity
- 2 cars
- Facilities
- Electrical door and electricity
Parking
- Type of parking facilities
- Parking on private property
Photos 75
© 2001-2025 funda










































































