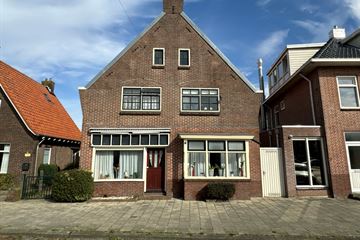This house on funda: https://www.funda.nl/en/detail/koop/coevorden/huis-eendrachtstraat-5/43411205/

Eendrachtstraat 57742 VJ CoevordenDe Heege
€ 285,000 k.k.
Description
Algemeen:
Een sfeervolle karakteristieke vrijstaande stadswoning (voormalig woon-/winkelpand) met serre, overkapping en vrijstaande geschakelde berging gelegen aan de rand van het centrum van Coevorden. Het bouwjaar is circa 1938 en het geheel staat op een kavel van 223 m² eigen grond. De woning is door de jaren heen altijd goed onderhouden.
Deze leuke stadswoning is fraai gelegen nabij vaarwater en alle voorzieningen zoals winkels, station, sport en fysiotherapeutisch centrum.
Indeling:
Kelder: Provisieruimte.
Begane grond: Hal/Entree. Meterkast. Toegang naar de kelder. Badkamer. Woonkamer. Hobbyruimte. Serre. Woonkeuken. Gang. Bijkeuken/berging.
1e verdieping: Overloop. Toiletruimte. Drie slaapkamers.
2e verdieping: Via vaste trap bereikbaar. Hobbyruimte/slaapkamer.
Voorzieningen:
Verwarming d.m.v. radiatoren en een houtkachel.
Warm water d.m.v. CV-installatie (ketel: Intergas HRE Kompakt, bouwjaar:2019).
Meterkast voorzien van installatieautomaten.
Woonkamer voorzien van eikenvloer, houtkachel en toegang naar de hobbyruimte, deze is voorzien van plavuizen.
Woonkeuken voorzien van inbouwkeuken in hoekopstelling met apparatuur o.a.: gaskookplaat, afzuigkap en vaatwasser.
Badkamer met van hangcloset, dubbele wastafel met wastafelmeubel, inloopdouche en whirlpool.
Bijkeuken voorzien van plavuizen, keukenblok en witgoedaansluitingen.
Serre met schuifpui en lichtkoepel.
Trap en overloop voorzien van vloerbedekking.
Toiletruimte met toilet en fonteintje.
Twee slaapkamers zijn voorzien van laminaat, één slaapkamer heeft een wastafel en de andere slaapkamer heeft een deur naar het platte dak waar u fraai uitzicht heeft over het vaarwater.
De derde slaapkamer is ruim en is voorzien van een keukenblok met afzuigkap en vaste trap naar de tweede verdieping.
Hobbyruimte/slaapkamer op de tweede verdieping is voorzien van een wastafel.
De verzorgde achtertuin is via de zijkant van de woning te bereiken en biedt veel privacy, is verder voorzien van een overdekt terras en berging. De berging heeft dakisolatie en is voorzien van elektra en een betonvloer.
Isolatie: Dakisolatie, spouwisolatie en gedeeltelijk glasisolatie.
Oppervlakte e.d.:
Gebruiksoppervlakte wonen: circa 155 m².
Gebruiksoppervlakte overige inpandige ruimte (kelder en serre): circa 5 en 16 m².
Gebruiksoppervlakte gebouwgebonden ruimte (plat dak): circa 20 m².
Externe bergruimte (berging) circa 13 m².
Inhoud: circa 564 m³.
Oppervlakte kavel: circa 321 m².
Features
Transfer of ownership
- Asking price
- € 285,000 kosten koper
- Asking price per m²
- € 1,839
- Original asking price
- € 319,500 kosten koper
- Listed since
- Status
- Available
- Acceptance
- Available in consultation
Construction
- Kind of house
- Single-family home, detached residential property
- Building type
- Resale property
- Year of construction
- 1938
- Type of roof
- Gable roof covered with roof tiles
Surface areas and volume
- Areas
- Living area
- 155 m²
- Other space inside the building
- 21 m²
- Exterior space attached to the building
- 20 m²
- External storage space
- 13 m²
- Plot size
- 223 m²
- Volume in cubic meters
- 564 m³
Layout
- Number of rooms
- 7 rooms (4 bedrooms)
- Number of bath rooms
- 1 bathroom and 1 separate toilet
- Bathroom facilities
- Shower, double sink, toilet, washstand, and whirlpool
- Number of stories
- 2 stories, an attic, and a basement
- Facilities
- Passive ventilation system, flue, and TV via cable
Energy
- Energy label
- Insulation
- Partly double glazed, insulated walls and floor insulation
- Heating
- CH boiler and wood heater
- Hot water
- CH boiler
- CH boiler
- Intergas HRE Kompakt (gas-fired combination boiler from 2019, in ownership)
Cadastral data
- COEVORDEN D 4714
- Cadastral map
- Area
- 223 m²
- Ownership situation
- Full ownership
Exterior space
- Location
- In centre
- Garden
- Back garden
- Back garden
- 60 m² (7.50 metre deep and 8.00 metre wide)
Storage space
- Shed / storage
- Detached wooden storage
- Facilities
- Electricity
Parking
- Type of parking facilities
- Public parking
Photos 41
© 2001-2024 funda








































