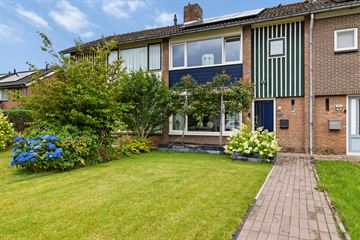
Description
Starters opgelet!
Deze tussenwoning aan de Pieter Breughelstraat 17 met bijkeuken en berging en staat op 187m² eigen grond. De woning is gebouwd in 1965 en is doorlopend gemoderniseerd en verduurzaamd. Zo zijn er zonnepanelen geplaatst en kunststof kozijnen met HR ++ Glas. De keuken en badkamer zijn in 2019 opnieuw geplaatst. De tuin met serre, is onderhoudsvriendelijk aangelegd, heeft een 'achterom' en biedt veel privacy.
De woning staat op loopafstand van de basisschool. Het centrum van Coevorden en het treinstation zijn op vijf fietsminuten afstand.
INDELING:
Onderverdieping: kelderkast.
Begane grond: hal/entree met toilet. Woonkamer voorzien van een laminaatvloer en schuifpui naar het terras/serre.
Halfopen keuken voorzien van een inductiekookplaat met afzuigkap, vaatwasser, koelkast en oven. Achterhal met wasmachineaansluiting. Berging met de cv-ketel.
Eerste verdieping: overloop met airconditioning. Drie slaapkamers, allen voorzien van een laminaatvloer en twee met elektrische rolluiken. Badkamer met wastafelmeubel, douche en vloerverwarming. Via vlizotrap naar...
Zolder. Bergzolder.
Extra informatie:
- woning heeft glasisolatie;
- verwarmen geschiedt middels radiatoren, airconditioning en gedeeltelijk vloerverwarming;
- 12 zonnepanelen 2023;
- cv-ketel 2022;
- energielabel C;
- badkamer en keuken 2019;
- 99% kunststofkozijnen met HR ++ Glas;
- serre 2023.
Features
Transfer of ownership
- Last asking price
- € 225,000 kosten koper
- Asking price per m²
- € 2,273
- Status
- Sold
Construction
- Kind of house
- Single-family home, row house
- Building type
- Resale property
- Year of construction
- 1965
- Specific
- Partly furnished with carpets and curtains
- Type of roof
- Gable roof covered with roof tiles
Surface areas and volume
- Areas
- Living area
- 99 m²
- Other space inside the building
- 1 m²
- External storage space
- 3 m²
- Plot size
- 187 m²
- Volume in cubic meters
- 377 m³
Layout
- Number of rooms
- 4 rooms (3 bedrooms)
- Number of bath rooms
- 1 bathroom and 1 separate toilet
- Bathroom facilities
- Shower, sink, and washstand
- Number of stories
- 2 stories, an attic, and a basement
- Facilities
- Air conditioning, optical fibre, passive ventilation system, rolldown shutters, sliding door, and solar panels
Energy
- Energy label
- Insulation
- Double glazing
- Heating
- CH boiler and partial floor heating
- Hot water
- CH boiler
- CH boiler
- Remeha (gas-fired combination boiler from 2022, in ownership)
Cadastral data
- COEVORDEN C 1127
- Cadastral map
- Area
- 187 m²
- Ownership situation
- Full ownership
Exterior space
- Location
- Alongside a quiet road and in residential district
- Garden
- Back garden and front garden
- Back garden
- 90 m² (15.00 metre deep and 6.00 metre wide)
- Garden location
- Located at the southwest with rear access
Storage space
- Shed / storage
- Attached brick storage
Parking
- Type of parking facilities
- Public parking
Photos 31
© 2001-2024 funda






























