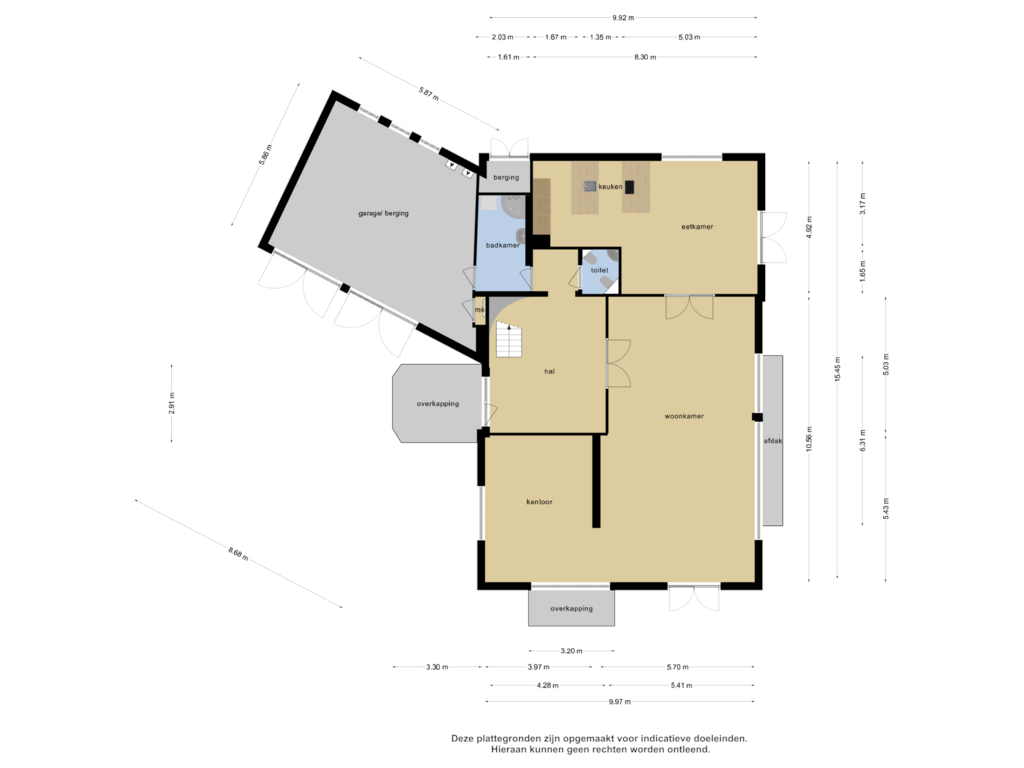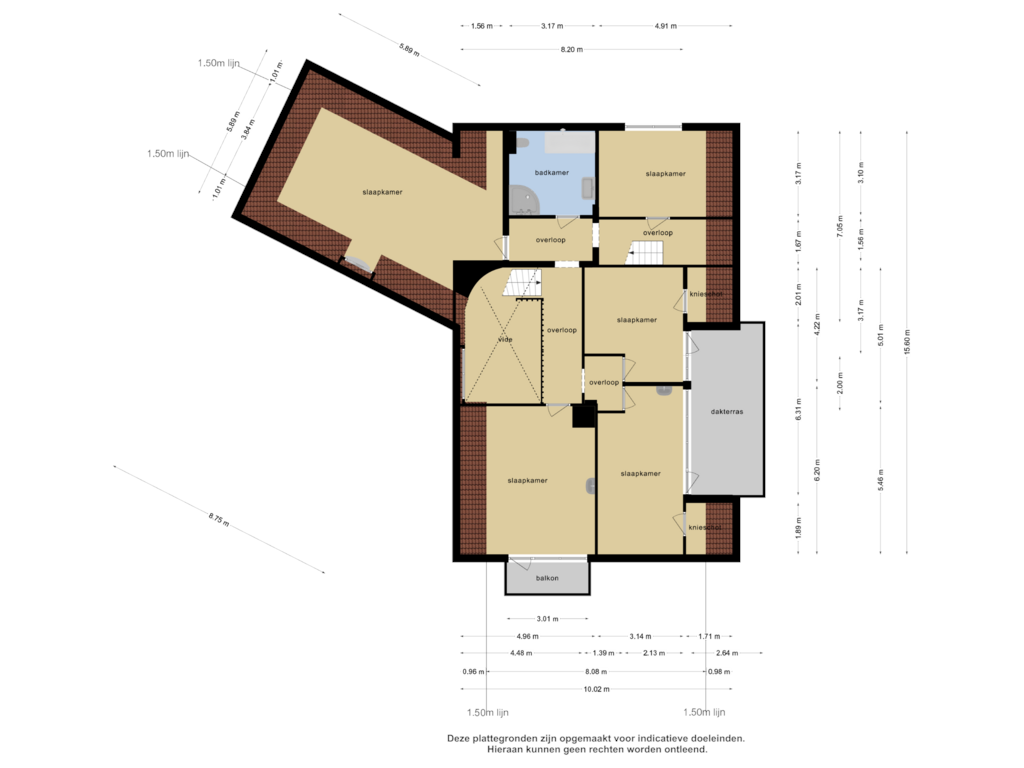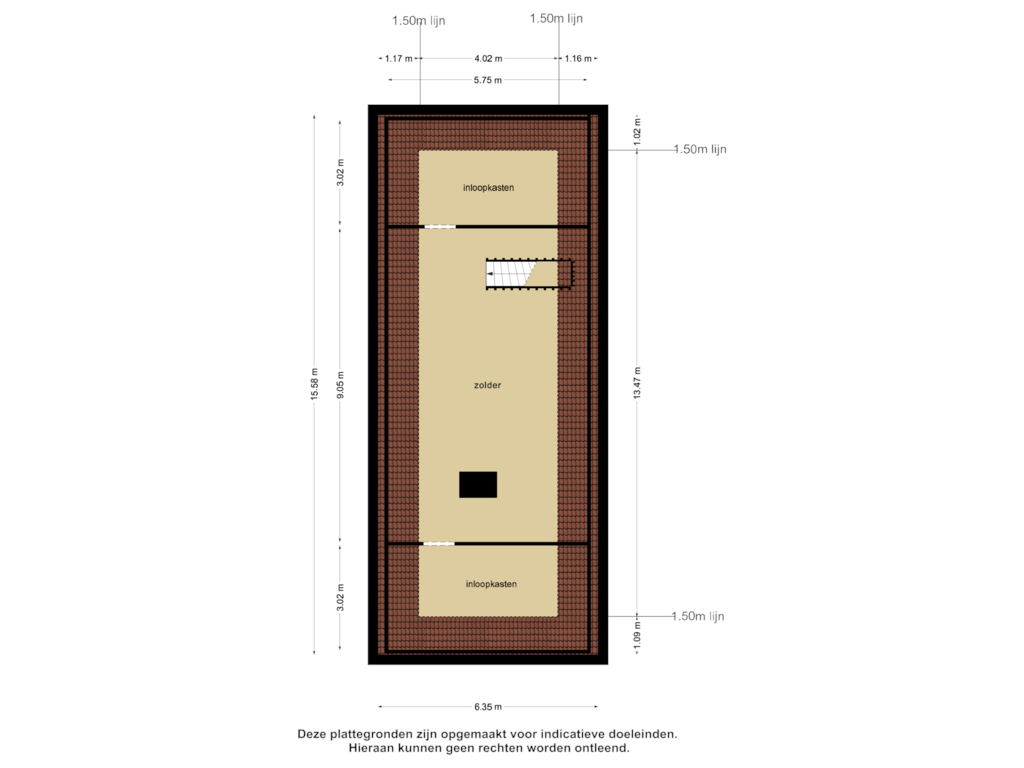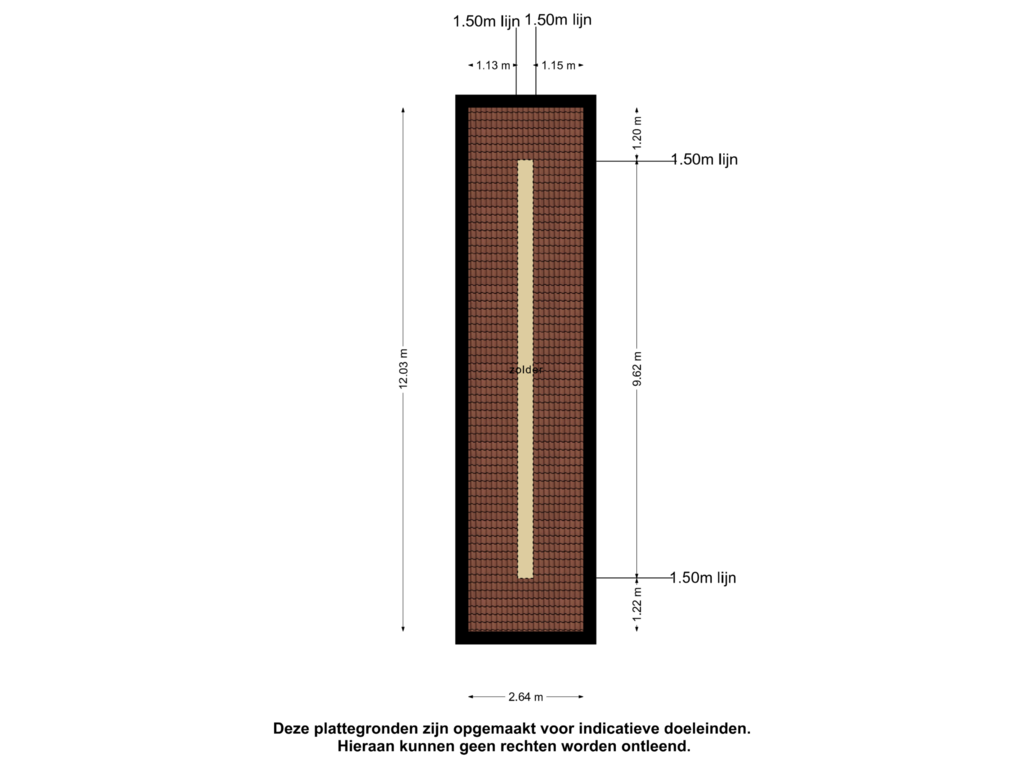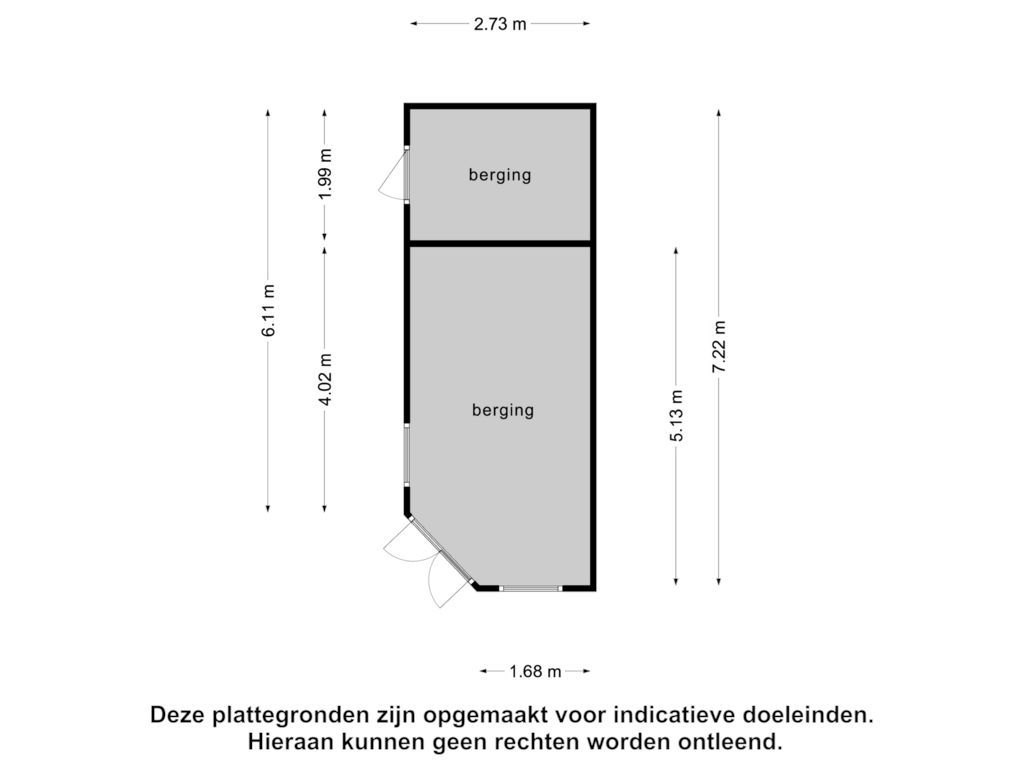This house on funda: https://www.funda.nl/en/detail/koop/coevorden/huis-schutselaan-2/43512209/
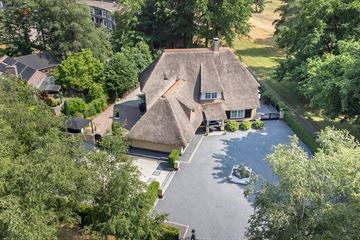
Schutselaan 27741 AP CoevordenPoppenhare
€ 1,125,000 k.k.
Eye-catcherSchitterende villa op een top locatie!
Description
Aan de rand van het historische Van Heutszpark vindt u één van de mooiste woningen van Coevorden; het landhuis, riet gedekt dat onder architectuur is gebouwd in 1977 en in 2009 en 2020 verbouwd en gemoderniseerd. De perceelsoppervlakte bedraagt maar liefst 1503 m². Aan de achterzijde vindt u een heerlijke tuin met terras, zwembad en poolhouse met overdekt terras en jacuzzi. De totale vloeroppervlakte is 534m².
Dit schitterende, ruime landhuis is zowel van binnen als van buiten een lust voor het oog en heeft liefst 6 slaapkamers. Door de locatie aan het Van Heutszpark heeft u niet alleen volop privacy en groen in uw directe omgeving, maar tevens het centrum, scholen en voorzieningen op loopafstand. Een droomhuis dat luxe, rust en genot op ongeëvenaarde wijze combineert.
INDELING:
Begane grond: Hier vindt u de indrukwekkende hal/entree met vide en fraaie trapopgang, garderobe-nis en toilet met urinoir. Via de hal heeft u toegang tot de praktische bijkeuken, voorzien van een keukenblok en een doucheruimte.
De sfeervolle, ruime living is voorzien van een plavuizen vloer met vloerverwarming en grote schuifpui naar het terras. Om de "hoek" vindt u in de living een werkkamer/kantoor. De suite-deuren vanuit de woonkamer vormen de entree naar de woonkeuken, die ook is voorzien van openslaande deuren naar het terras. De inbouwkeuken is met granietblad en kookeiland en voorzien van uitgebreide inbouwapparatuur.
1e Verdieping: Als u de trap oploopt komt u eerst terecht op de ruime overloop. Vervolgens vindt u op de eerste verdieping maar liefst vijf slaapkamers, waarvan drie v.v. een balkon/loggia met schitterende uitzicht op het Van Heutszpark. De luxe, moderne badkamer is v.v. ligbad, inloopdouche, wandcloset en dubbele wastafel.
2e Verdieping: Via een vaste trap gaat u naar de 2e verdieping waarop een extra slaapkamer of recreatieruimte en zolderberging.
Dit landhuis biedt u dus vele extra's:
- Woning is volledig geïsoleerd
- Hekwerk is vernieuwd
- Afsluitbare elektrische poort met videofooninstallatie
- Voorzien van alarminstallatie
- Gehele begane grond heeft een prachtige plavuizenvloer met vloerverwarming, badkamer incl. spiegelverwarming.
- Poolhouse met overdekt terras, jacuzzi en zwembad
- Extra dik rietendak volledig vernieuwd in 2011 en voorzien van bliksemafleiders
- Het huis heeft een hoog afwerkingsniveau
- Het centrum van Emmen ligt op circa 21 km afstand van Coevorden en het centrum van Zwolle op circa 57 km.
Disclaimer: de informatie over deze woning is met zorg samengesteld. Wij aanvaarden geen enkele aansprakelijkheid ten aanzien van enige onvolledigheid, onjuistheid of de gevolgen hiervan. De opgegeven oppervlakten en/of maten zijn indicatief.
Features
Transfer of ownership
- Asking price
- € 1,125,000 kosten koper
- Asking price per m²
- € 3,853
- Original asking price
- € 1,175,000 kosten koper
- Listed since
- Status
- Available
- Acceptance
- Available in consultation
Construction
- Kind of house
- Country house, detached residential property
- Building type
- Resale property
- Year of construction
- 1977
- Specific
- Partly furnished with carpets and curtains
- Type of roof
- Combination roof covered with cane
Surface areas and volume
- Areas
- Living area
- 292 m²
- Other space inside the building
- 98 m²
- Exterior space attached to the building
- 38 m²
- External storage space
- 19 m²
- Plot size
- 1,503 m²
- Volume in cubic meters
- 1,389 m³
Layout
- Number of rooms
- 10 rooms (6 bedrooms)
- Number of bath rooms
- 2 bathrooms and 1 separate toilet
- Bathroom facilities
- Shower, sink, double sink, walk-in shower, bath, toilet, underfloor heating, and washstand
- Number of stories
- 3 stories
- Facilities
- Alarm installation, mechanical ventilation, flue, sliding door, TV via cable, and swimming pool
Energy
- Energy label
- Insulation
- Completely insulated
- Heating
- CH boiler, fireplace and partial floor heating
- Hot water
- CH boiler
- CH boiler
- Remeha (gas-fired combination boiler from 2017, in ownership)
Cadastral data
- COEVORDEN C 957
- Cadastral map
- Area
- 1,503 m²
- Ownership situation
- Full ownership
Exterior space
- Location
- Alongside park, alongside a quiet road and unobstructed view
- Garden
- Surrounded by garden
- Balcony/roof terrace
- Balcony present
Storage space
- Shed / storage
- Detached wooden storage
- Facilities
- Electricity
Garage
- Type of garage
- Built-in
- Capacity
- 2 cars
- Facilities
- Electricity, heating and running water
- Insulation
- Completely insulated
Parking
- Type of parking facilities
- Parking on private property
Photos 59
Floorplans 5
© 2001-2024 funda



























































