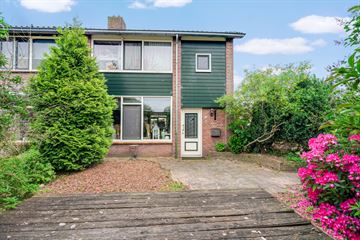This house on funda: https://www.funda.nl/en/detail/koop/coevorden/huis-willem-marisstraat-16/43518135/

Description
Nieuw in de verkoop: Willem Marisstraat 16 te 7741 XH COEVORDEN
Hoekwoning met riante aanbouw en aangebouwde bijkeuken, gelegen in de wijk Poppenhare. Het huis staat op 276m² eigen grond, is oorspronkelijk in 1963 gebouwd en is volledig geïsoleerd. Alle kozijnen en gevelbekledingen zijn in 2008 vervangen voor kunststof met HR++ glas. Naast het huis kan men op eigen grond prima 2 auto's parkeren of een garage/carport bouwen. De tuin ligt op het zuidoosten, heeft een achterom en een houten tuinhuis voor extra opbergruimte.
De woning ligt op loopafstand van basisscholen en het stadspark van Coevorden. Per fiets bent u in luttele minuten in het centrum van Coevorden en het treinstation.
INDELING:
Onderverdieping: kelderkast.
Begane grond: hal/toilet en trapkast. Woonkamer met pvc-vloer. Open keuken met inbouwkeuken in hoekopstelling voorzien van apparatuur: gaskookplaat met afzuigkap, stoomoven, koelkast en vaatwasser. Bijkeuken met wasmachineaansluiting en cv-ketel.
Eerste verdieping: overloop. Drie slaapkamers voorzien van een laminaatvloer. Badkamer met wastafelmeubel en douche.
Via vlizotrap naar...
Zolder.
Extra informatie:
- verwarmen geschiedt middels radiatoren;
- woning heeft vloer-, glas-, dak- en muurisolatie;
- door de aanbouw is de woonkamer extra ruim geworden dus veel leefruimte;
- keukenapparatuur en toilet 2016;
- grondwaterput in de achtertuin;
- dichtbij basisscholen en het stadspark.
Features
Transfer of ownership
- Asking price
- € 214,500 kosten koper
- Asking price per m²
- € 2,145
- Listed since
- Status
- Sold under reservation
- Acceptance
- Available in consultation
Construction
- Kind of house
- Single-family home, corner house
- Building type
- Resale property
- Year of construction
- 1963
- Specific
- Partly furnished with carpets and curtains
- Type of roof
- Gable roof covered with roof tiles
Surface areas and volume
- Areas
- Living area
- 100 m²
- Plot size
- 276 m²
- Volume in cubic meters
- 400 m³
Layout
- Number of rooms
- 4 rooms (3 bedrooms)
- Number of bath rooms
- 1 bathroom and 1 separate toilet
- Bathroom facilities
- Shower and washstand
- Number of stories
- 2 stories and an attic
- Facilities
- Skylight
Energy
- Energy label
- Insulation
- Roof insulation, double glazing, insulated walls and floor insulation
- Heating
- CH boiler
- Hot water
- CH boiler
- CH boiler
- Hr combi (gas-fired combination boiler from 2008, in ownership)
Cadastral data
- COEVORDEN C 1124
- Cadastral map
- Area
- 276 m²
- Ownership situation
- Full ownership
Exterior space
- Location
- Alongside a quiet road, in residential district and open location
- Garden
- Back garden, front garden and side garden
- Back garden
- 75 m² (10.00 metre deep and 7.50 metre wide)
- Garden location
- Located at the southeast with rear access
Storage space
- Shed / storage
- Attached wooden storage
- Facilities
- Electricity
Garage
- Type of garage
- Not yet present but possible
Parking
- Type of parking facilities
- Parking on private property and public parking
Photos 23
© 2001-2024 funda






















