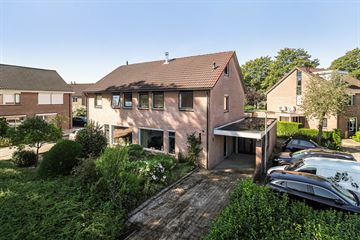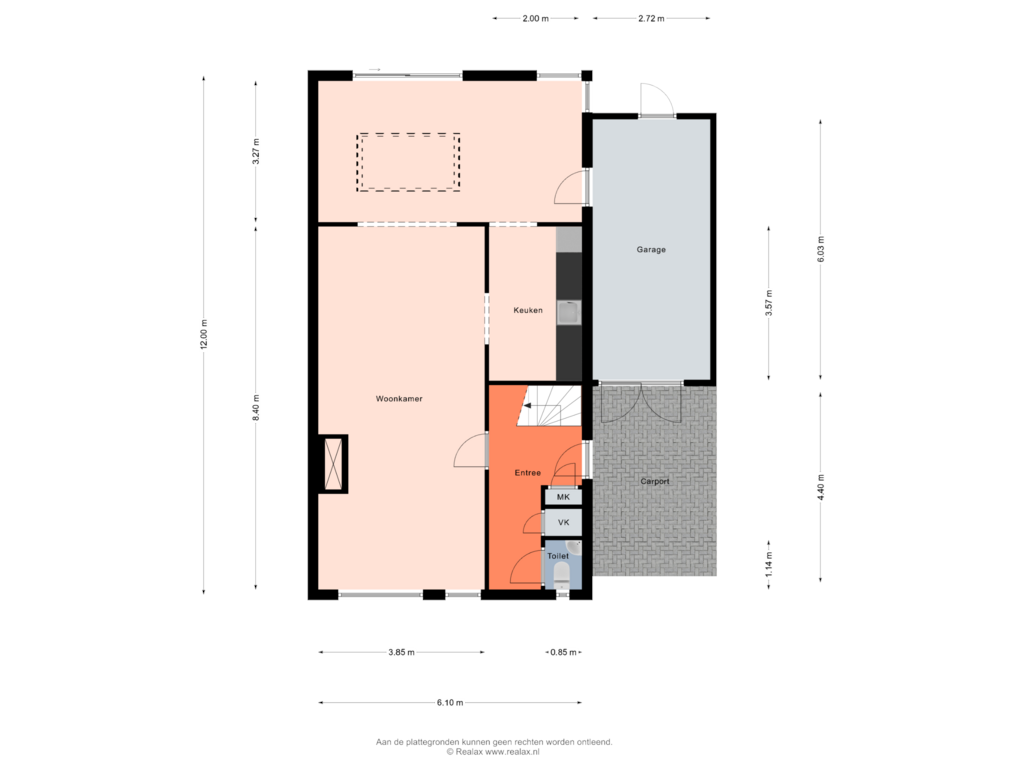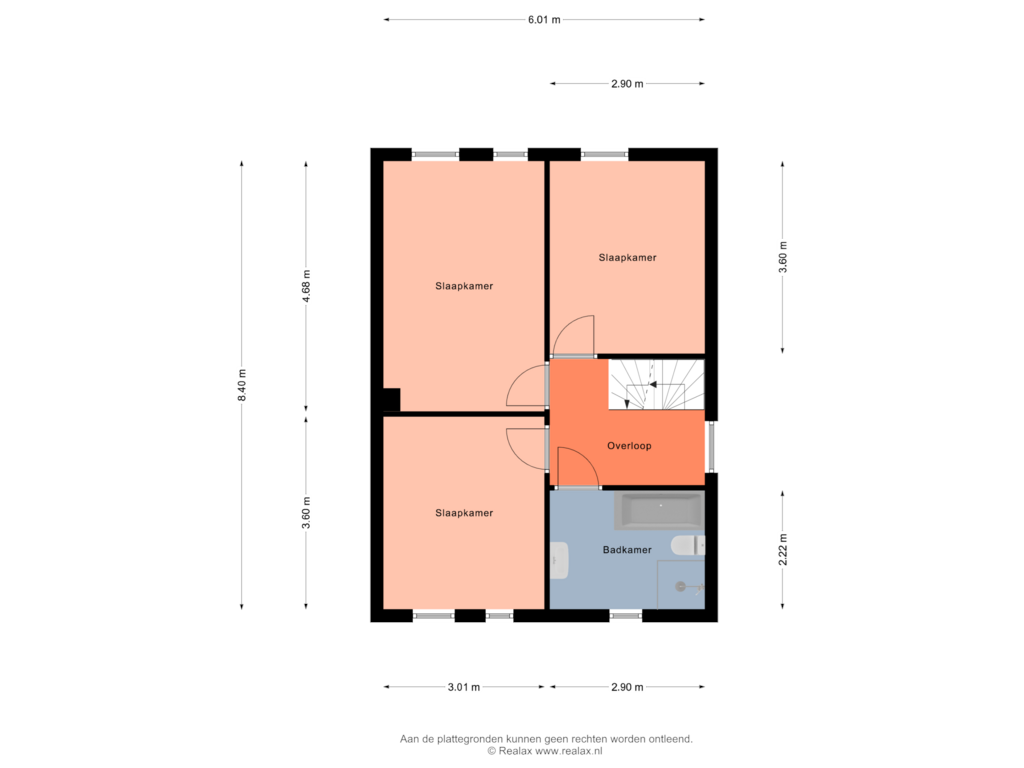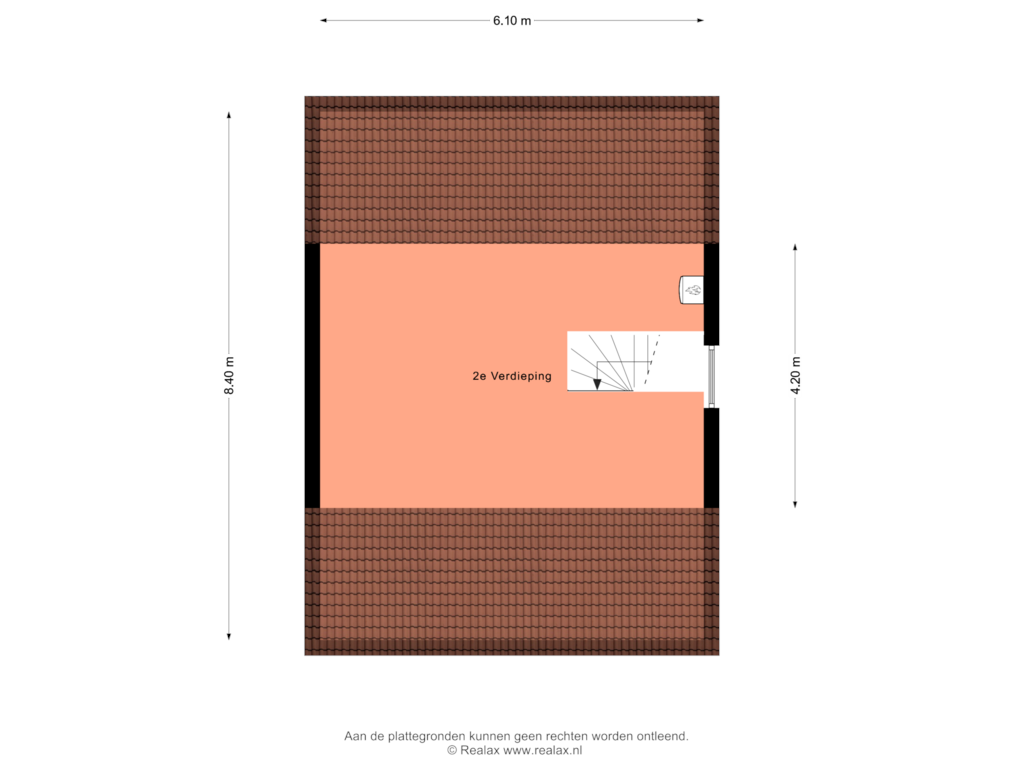This house on funda: https://www.funda.nl/en/detail/koop/colmschate/huis-p-reichholtstraat-22/43692893/

P. Reichholtstraat 227429 AS ColmschateDorp Colmschate
€ 486,000 k.k.
Description
Royale 2-onder-1-kap-woning met uitgebouwde woonkamer, garage, carport en grote voor- en achtertuin.
Dit degelijk gebouwde woonhuis bevindt zich in een rustig straatje van Colmschate. Dit pand ligt op steenworp afstand van winkelcentrum Flora en op slechts enkele minuten lopen of fietsen van verschillende basisscholen, sportvoorzieningen (o.a. de Scheg) en het station. Met de auto ben je in vijf minuten op de A1.
Indeling:
Begane grond:
Entree, ruime hal met meterkast en toiletruimte. Grote uitgebouwde woonkamer met mooie visgraat parketvloer, open haard, schuifpui, dakkoepel en separate studie/werkhoek. Vanuit de woonkamer is er een binnendoor naar de garage. Half open keuken met modern aanrechtblok met diverse inbouwapparatuur.
Eerste verdieping:
Overloop, drie ruime slaapkamers en badkamer met ligbad, douchecel, tweede toilet wastafel en wasmachine aansluiting.
Vaste trap naar...
Tweede verdieping:
Grote zolderberging met o.a. de opstelling van de cv-ketel en een vliering. De mogelijkheid bestaat om op deze verdieping - uiteraard na verbouwing - één of twee slaapkamers te realiseren.
Algemeen:
De woning ligt in een rustig straatje van Colmschate. Er zijn diverse parkeermogelijkheden op eigen terrein en in de directe omgeving is het gratis parkeren. Door de op het zuidwesten gesitueerde achtertuin en door de grote voortuin, kunt u de gehele dag in zowel de zon als in de schaduw zitten.
Interesse in dit huis?
Bel, app of mail naar ons kantoor voor een bezichtiging, of schakel direct uw eigen NVM-aankoopmakelaar in. Uw NVM-aankoopmakelaar komt op voor uw belang en bespaart u tijd, geld en zorgen. Adressen van collega NVM-aankoopmakelaars vindt u op Funda.
Features
Transfer of ownership
- Asking price
- € 486,000 kosten koper
- Asking price per m²
- € 3,240
- Listed since
- Status
- Available
- Acceptance
- Available in consultation
Construction
- Kind of house
- Single-family home, double house
- Building type
- Resale property
- Year of construction
- 1982
- Type of roof
- Gable roof covered with asphalt roofing and roof tiles
Surface areas and volume
- Areas
- Living area
- 150 m²
- Other space inside the building
- 16 m²
- Exterior space attached to the building
- 12 m²
- Plot size
- 254 m²
- Volume in cubic meters
- 589 m³
Layout
- Number of rooms
- 4 rooms (3 bedrooms)
- Number of bath rooms
- 1 bathroom and 1 separate toilet
- Bathroom facilities
- Shower, bath, toilet, and sink
- Number of stories
- 3 stories
- Facilities
- Sliding door
Energy
- Energy label
- Heating
- CH boiler and fireplace
- Hot water
- CH boiler
- CH boiler
- HR-107 (gas-fired combination boiler, in ownership)
Cadastral data
- DEVENTER M 420
- Cadastral map
- Area
- 232 m²
- Ownership situation
- Full ownership
- DEVENTER M 1690
- Cadastral map
- Area
- 22 m²
- Ownership situation
- Full ownership
Exterior space
- Location
- Alongside a quiet road and in residential district
- Garden
- Back garden and front garden
- Back garden
- 57 m² (6.00 metre deep and 9.50 metre wide)
- Garden location
- Located at the southwest with rear access
Parking
- Type of parking facilities
- Parking on private property
Photos 44
Floorplans 3
© 2001-2024 funda














































