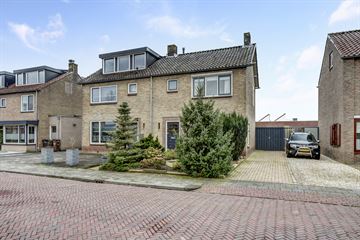This house on funda: https://www.funda.nl/en/detail/koop/cothen/huis-weth-ceth-vernooijstraat-7/43428433/

Description
Beautiful semi-detached house with stone and wooden shed and deep sunny garden on the West.
Are you looking for the ideal starter home? Then make a viewing appointment quickly.
The house is in a good state of maintenance, but does require some modernization. The house has a cozy living room, a neat kitchenette and both the interior and exterior painting have always been neatly maintained. Three spacious bedrooms and a storage attic "with possibilities" make this home the perfect choice for the starter who wants to live comfortably on a limited budget.
In the area you will find a playground, schools and sports clubs, as well as some shops, public transport and arterial roads. The center of Wijk bij Duurstede can be reached in about 5 minutes by car.
General:
- Year of construction 1960;
- Content 332 m³;
- Living area 75 m²;
- Plot area 254 m²;
- Central heating Intergas boiler (1994), hot water through electric boiler (owned);
- Equipped with double glazing;
- Energy label G.
Layout:
Basement: provision cellar accessible from the hall (headroom 1.91 meters);
Ground floor: entrance/hall, toilet, access to cellar/meter cupboard, stairs to first floor, bright living room (approx. 22 m²) with solid oak parquet floor and door to the garden, closed with simple neat kitchen unit with some built-in appliances and door to garden;
1st floor: landing with access to three bedrooms (approx. 12, 9½ and 7½ m² respectively), bathroom with granite floor, sink and shower;
Attic: via loft ladder to attic space with skylight, currently used as a storage attic. By installing a staircase and a dormer window, a spacious bedroom can be created here. Height in the ridge 2.16 meters.
Particularities:
• Affordable starter home ideal for people with two right hands;
• Neatly landscaped, 17 (!) meter deep west-facing garden;
• Equipped with outdoor sun blinds:
• Spacious stone shed and two wooden garden sheds attached to it;
• Connected to the fiber optic network;
• Parking in your own driveway;
• Acceptance can be done quickly
Features
Transfer of ownership
- Last asking price
- € 425,000 kosten koper
- Asking price per m²
- € 5,667
- Status
- Sold
Construction
- Kind of house
- Single-family home, double house
- Building type
- Resale property
- Year of construction
- 1960
- Type of roof
- Gable roof covered with roof tiles
Surface areas and volume
- Areas
- Living area
- 75 m²
- Other space inside the building
- 19 m²
- External storage space
- 9 m²
- Plot size
- 254 m²
- Volume in cubic meters
- 332 m³
Layout
- Number of rooms
- 4 rooms (3 bedrooms)
- Number of bath rooms
- 1 bathroom and 1 separate toilet
- Bathroom facilities
- Shower and sink
- Number of stories
- 2 stories, an attic, and a basement
- Facilities
- Outdoor awning, skylight, and optical fibre
Energy
- Energy label
- Insulation
- Double glazing
- Heating
- CH boiler
- Hot water
- Electrical boiler
- CH boiler
- Intergas (gas-fired from 1994, in ownership)
Cadastral data
- COTHEN B 895
- Cadastral map
- Area
- 254 m²
- Ownership situation
- Full ownership
Exterior space
- Location
- Alongside a quiet road and in residential district
- Garden
- Back garden and front garden
- Back garden
- 115 m² (17.53 metre deep and 8.39 metre wide)
- Garden location
- Located at the west with rear access
Storage space
- Shed / storage
- Detached brick storage
- Facilities
- Loft and electricity
Parking
- Type of parking facilities
- Parking on private property
Photos 41
© 2001-2024 funda








































