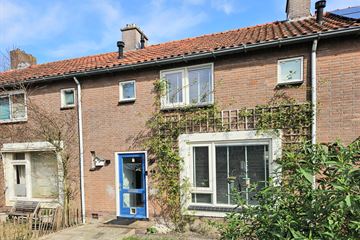This house on funda: https://www.funda.nl/en/detail/koop/creil/huis-jachthondenstraat-45/43438486/

Description
Zeer nette en complete woning!
- Grote achtertuin
- Veranda-dak
- Moderne keuken uit 2020
- 3 Slaapkamers
- Badkamer uit 2022
- Energielabel A
- Dubbel glas
- Infrarood vloerverwarming op de begane grond
- Meterkast, schakelmateriaal en bedrading is vernieuwd
Op een prima locatie in een rustige straat staat deze leuke gezinswoning met ruime tuin en achter in de tuin een mooie terras overkapping/veranda-dak. Deze eengezinswoning is gebouwd in 1956 en in de afgelopen jaren flink gemoderniseerd.
Het perceel is maar liefst 232 m2.
De woning is voorzien van dubbel glas. Verwarming en warmwatervoorziening vindt plaats door middel van een HR Combi-ketel. De begane grond wordt verwarmd middels infrarood vloerverwarming. Het onderhoud van de woning is netjes uitgevoerd.
Begane grond:
Hal met meterkast, toiletruimte en trapopgang.
Doorzon-woonkamer met een mooie laminaatvloer, nette afwerking en schouw met bio-ethanolhaard.
Vanuit de woonkamer is er een deur naar de tuin.
Open keuken uit 2020 in U-opstelling voorzien van een vaatwasser, kokend water kraan, 4-pits inductiekookplaat met ingebouwde afzuiging, oven, combimagnetron, koel/vriescombinatie, en afzuigkap.
Ook is hier de toegang tot een provisiekelder.
Eerste verdieping:
Overloop, badkamer en 3 slaapkamers.
In de slaapkamers zit dubbel glas en in 2 zijn vaste kasten.
De kamers zijn netjes afgewerkt met laminaatvloeren en nieuwe plafonds.
Nette badkamer uit 2022 met wastafelmeubel, wandcloset en inloopdouche.
Op de overloop is een vaste kast met de wasmachine aansluiting.
Vliering
Op de overloop is een vlizotrap naar de bergzolder.
Hier is ook de opstelplaats voor de CV ketel.
Features
Transfer of ownership
- Last asking price
- € 239,500 kosten koper
- Asking price per m²
- € 2,753
- Status
- Sold
Construction
- Kind of house
- Single-family home, row house
- Building type
- Resale property
- Year of construction
- 1956
- Type of roof
- Gable roof covered with roof tiles
Surface areas and volume
- Areas
- Living area
- 87 m²
- Other space inside the building
- 7 m²
- Plot size
- 232 m²
- Volume in cubic meters
- 343 m³
Layout
- Number of rooms
- 4 rooms (3 bedrooms)
- Number of bath rooms
- 1 bathroom and 1 separate toilet
- Bathroom facilities
- Walk-in shower, toilet, sink, and washstand
- Number of stories
- 2 stories and a loft
- Facilities
- Skylight, optical fibre, and passive ventilation system
Energy
- Energy label
- Insulation
- Roof insulation and double glazing
- Heating
- CH boiler, electric heating and partial floor heating
- Hot water
- CH boiler
- CH boiler
- Remeha Avanta (gas-fired combination boiler from 2008, in ownership)
Cadastral data
- NOORDOOSTPOLDER FW 693
- Cadastral map
- Area
- 232 m²
- Ownership situation
- Full ownership
Exterior space
- Location
- Alongside a quiet road and in residential district
- Garden
- Back garden and front garden
- Back garden
- 138 m² (23.00 metre deep and 6.00 metre wide)
Storage space
- Shed / storage
- Detached wooden storage
Parking
- Type of parking facilities
- Public parking
Photos 32
© 2001-2024 funda































