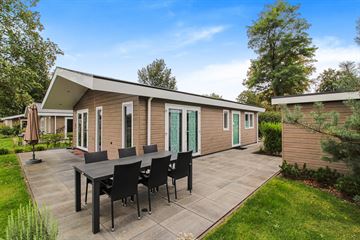This house on funda: https://www.funda.nl/en/detail/koop/cromvoirt/huis-loverensestraat-11-259/43767457/

Loverensestraat 11-2595266 AM CromvoirtCromvoirt
€ 240,000 k.k.
Description
Discover Leijhoeve 259: Your own luxury vacation home, perfect for rental or as a second home.
Upon entering, you’ll immediately notice the open and welcoming atmosphere, thanks to the smart design and use of warm, natural tones. This modern vacation home accommodates up to 6 people, with three comfortable bedrooms. Two of these are spacious master bedrooms, equipped with generous sliding wardrobes and high-quality beds for an optimal stay.
The elegantly finished bathroom, decorated in soothing earth tones, offers a luxurious shower, a modern sink unit, and a designer radiator. Additionally, there is a separate toilet, styled in the same serene theme as the bathroom.
A smart air conditioning system located in the hallway ensures that the entire home stays at a comfortable temperature year-round. This makes it an ideal retreat in all seasons.
The bright, open living area features a modern, fully equipped kitchen with all the necessary built-in appliances such as a dishwasher, refrigerator with freezer compartment, and a combination microwave oven. Thanks to the large windows and open layout, the space is filled with natural light, creating a wonderful connection with the outdoors.
The beautifully landscaped garden, perfect for relaxation, is equipped with an automatic sprinkler system to keep the greenery fresh. The garden shed, complete with electricity and water connections, offers convenient storage for bicycles, garden furniture, or even a washing machine. Additionally, there is ample private parking on-site.
This vacation home is sold fully furnished and is ready for immediate use. Enjoy the property yourself or benefit from rental income. When you purchase a vacation home for both personal use and rental, you can decide when you wish to use the home privately and when it is available for rent. This way, you can enjoy your holiday whenever it suits you while benefiting from attractive rental returns.
Property Features:
Living area: 65 m²
Plot size: 216 m²
Occupancy: 6 people
Included: land and complete inventory (excluding paintings)
Special features: sprinkler system, insect screens, air conditioning, and storage shed
About Résidence de Leuvert:
Nestled in the woods of Cromvoirt, North Brabant, within walking distance of the recreational lake De IJzeren Man, you'll find Résidence de Leuvert. The area is characterized by forests, water, heathlands, and river clay landscapes. From Résidence de Leuvert, you can explore these unique natural areas by car, bike, or on foot.
Walking distance from the recreational lake ‘De IJzeren Man’
Near the edge of National Park De Loonse and Drunense Duinen
20 minutes from Den Bosch and the Efteling
Are you interested in this vacation home? Feel free to contact us, we are happy to assist you!
Features
Transfer of ownership
- Asking price
- € 240,000 kosten koper
- Listed since
- Status
- Available
- Acceptance
- Available in consultation
- Permanent occupancy
- Permanent occupancy is not allowed
Construction
- Kind of house
- Bungalow, detached residential property
- Building type
- Resale property
- Year of construction
- 2022
- Specific
- Furnished
Surface areas and volume
- Areas
- Living area
- 65 m²
- Plot size
- 216 m²
- Volume in cubic meters
- 163 m³
Layout
- Number of rooms
- 4 rooms (3 bedrooms)
- Number of bath rooms
- 1 bathroom and 1 separate toilet
- Bathroom facilities
- Shower, toilet, and washstand
- Number of stories
- 1 story
- Facilities
- Air conditioning
Energy
- Energy label
- Not available
Cadastral data
- VUGHT I 1787
- Cadastral map
- Area
- 216 m²
- Ownership situation
- Full ownership
Exterior space
- Location
- On the edge of a forest, in wooded surroundings, unobstructed view and in recreatiepark
- Garden
- Surrounded by garden
Storage space
- Shed / storage
- Detached wooden storage
Parking
- Type of parking facilities
- Parking on private property and public parking
Photos 26
© 2001-2024 funda

























