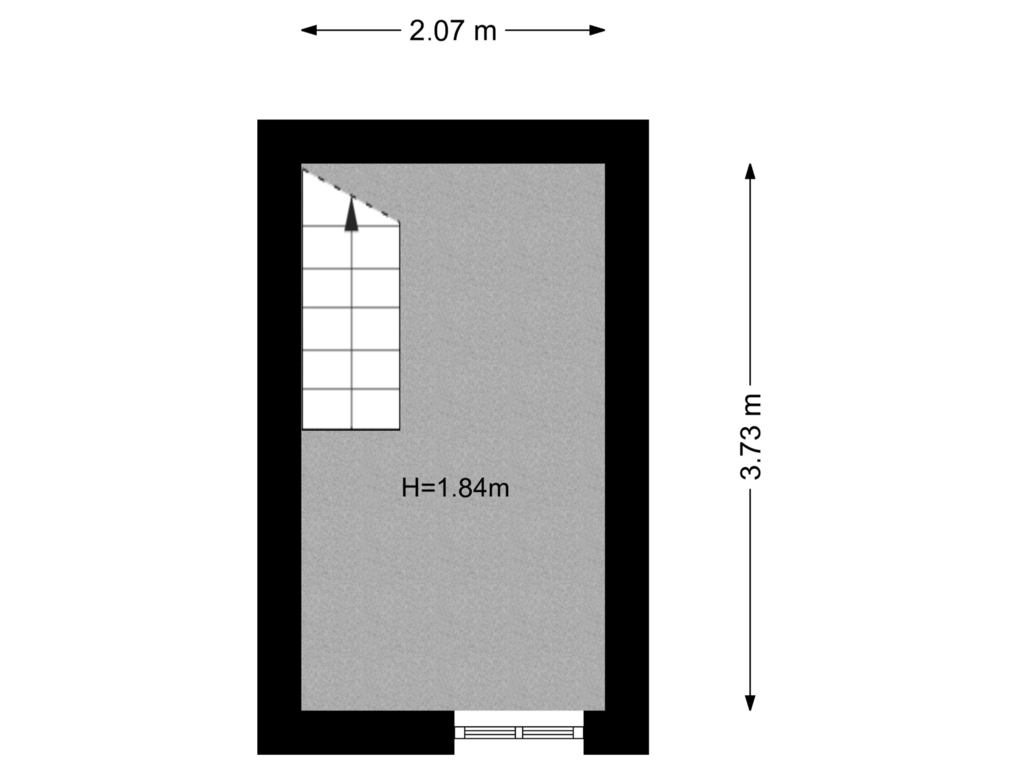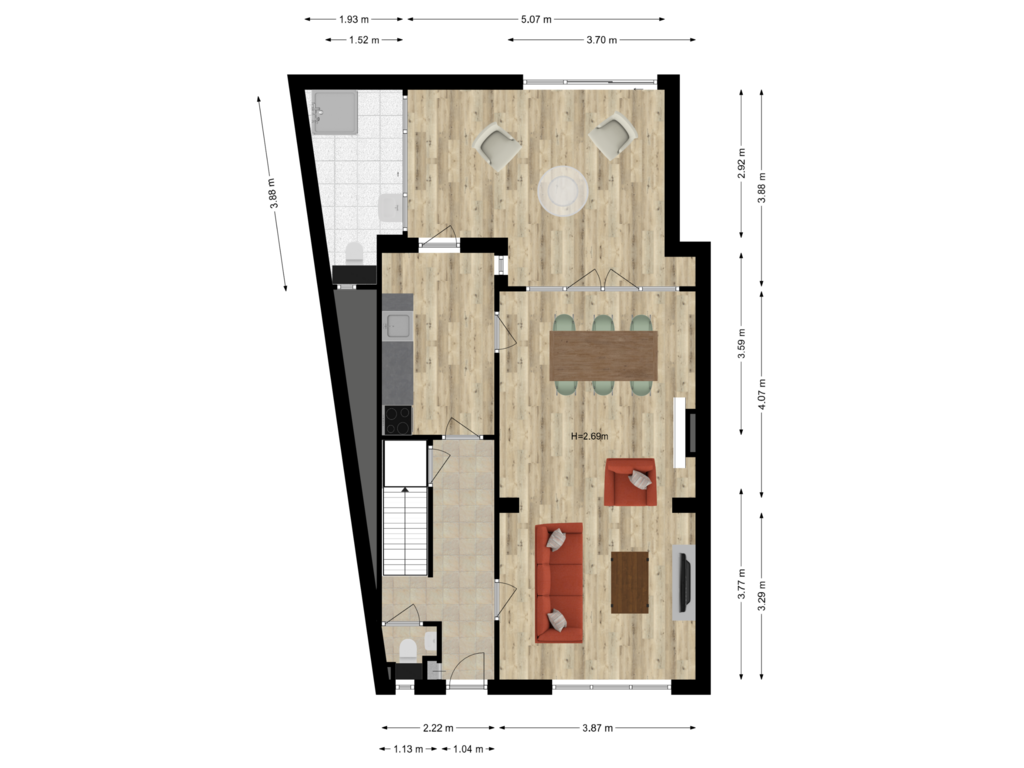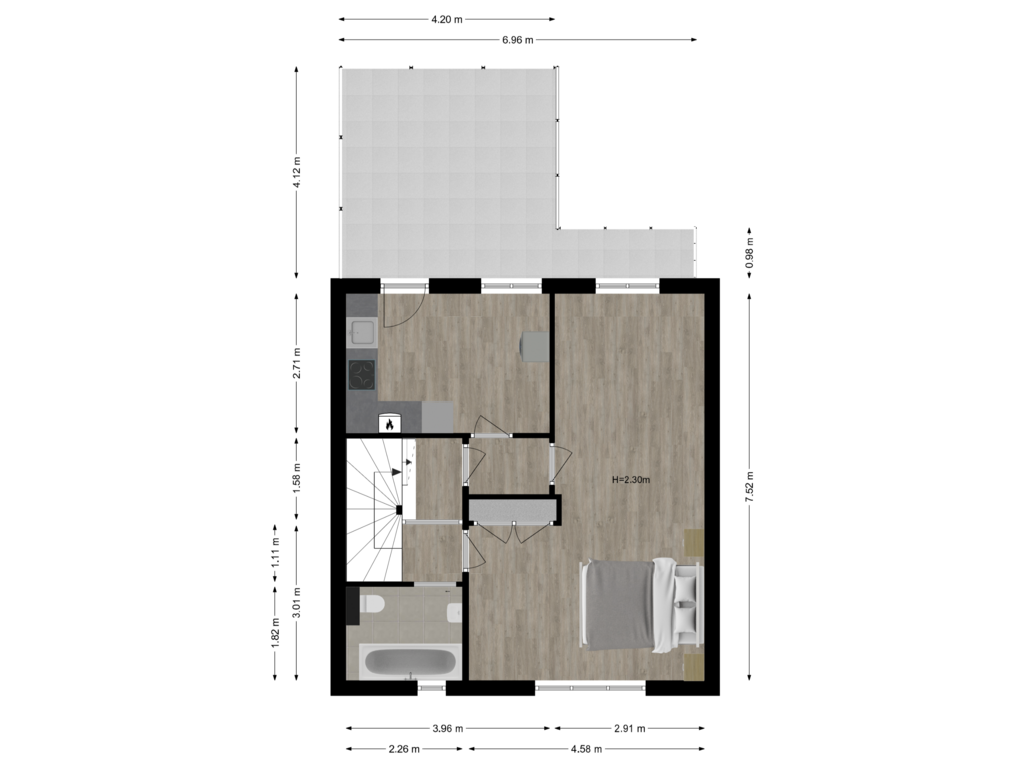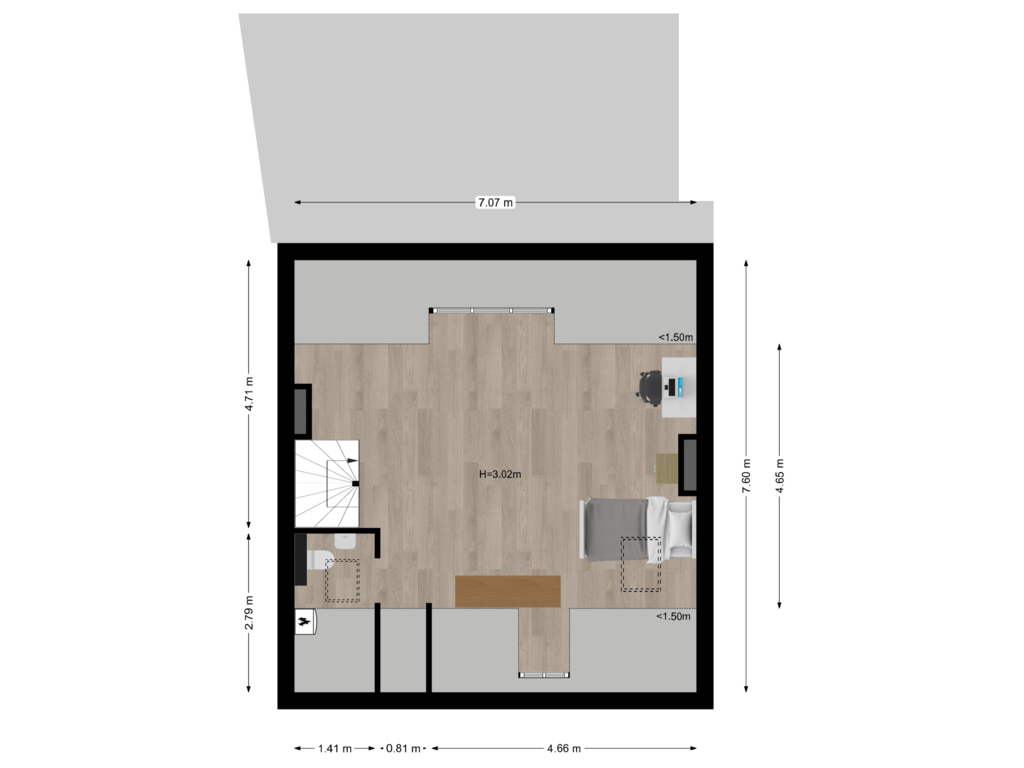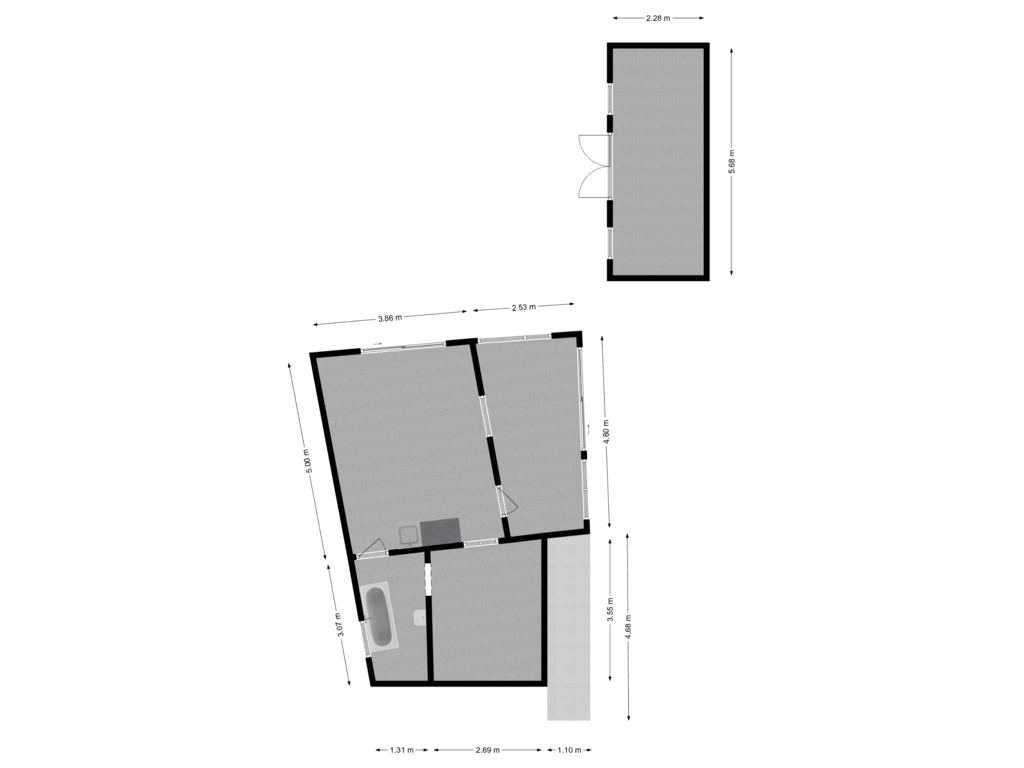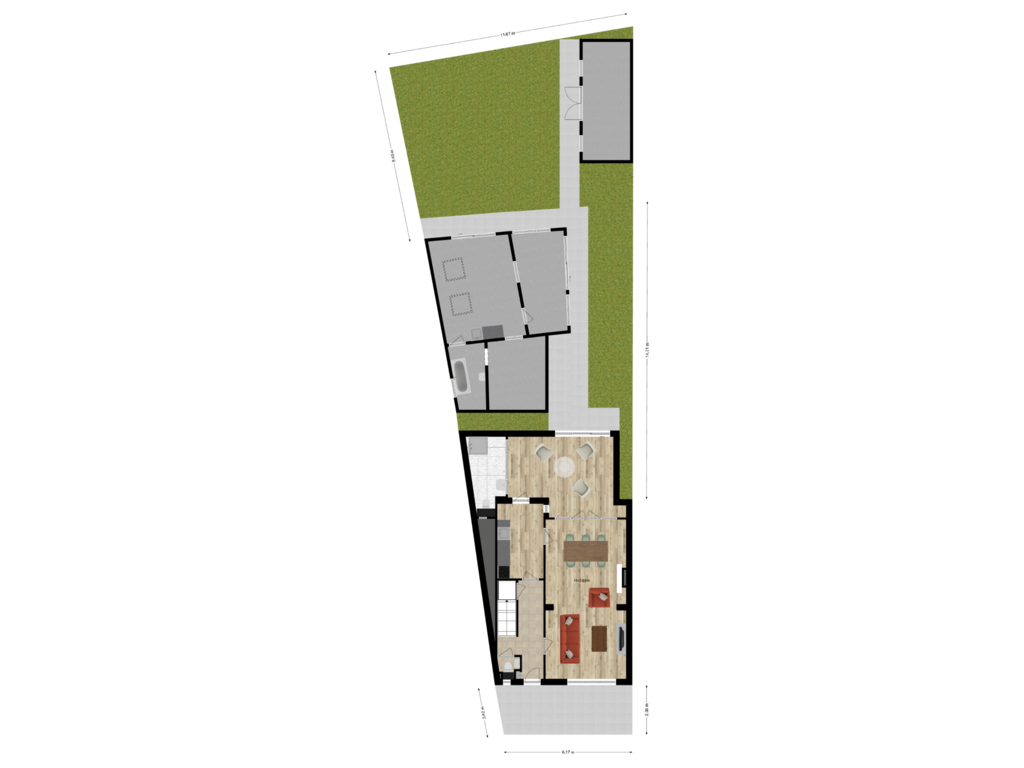This house on funda: https://www.funda.nl/en/detail/koop/cuijk/huis-molenstraat-31/43511639/
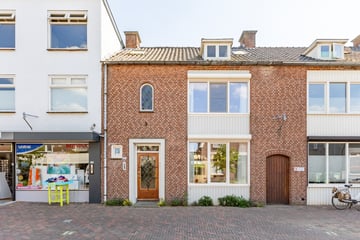
Molenstraat 315431 BW CuijkCuijk kern
€ 399,000 k.k.
Description
(ge)WOON EXTRA CENTRAAL
Gelegen in het centrum van Cuijk, staat deze verrassend ruime woning (596 m3) met vele extra's.
De ruime tuin biedt een extra grote berging. Er zijn 2 badkamers aanwezig, fijn voor als je graag gasten ontvangt of voor de (opgroeiende) kinderen. Ben jij op zoek naar een ruimte die zo centraal ligt en waar jij potentie voor de toekomst in ziet? Neem dan contact met ons makelaarskantoor op voor een bezichtiging.
Indeling:
BEGANE GROND
*hal met meterkast en toegang naar kelder;
*toilet met fonteintje;
*ruime woonkamer met goede lichtinval;
*tuinkamer met zicht op de tuin;
*gesloten keuken met inbouwapparatuur;
*badkamer met toilet, douche en wastafel met wastafelmeubel.
1e VERDIEPING
*overloop;
*portaal;
*badkamer met ligbad, toilet en wastafel;
*royale (slaap)kamer waar eenvoudig 2 vertrekken van gemaakt kunnen worden;
*gesloten moderne keuken met deur naar dakterras en witgoedaansluitingen
2e VERDIEPING
*vaste trap naar royale zolderruimte v.v. toilet met fonteintje.
Dit is een royale ruimte met prachtige houten balken in het zicht welke als slaapkamer of voor andere wensen gebruikt kan worden.
TUIN met grote berging en aparte ruimte welke geschikt is als bijvoorbeeld atelier.
GOED OM TE WETEN:
-Tuin op het Zuiden gelegen en ook via poort met gang naast de woning te bereiken
-Airco aanwezig
-Rolluiken voorzijde aanwezig
-energielabel E, vraag de financieel adviseur naar de extra mogelijkheden voor het verduurzamen van dit pand
Mogen wij jou snel begroeten bij een bezichtiging? Vraag deze nu aan!
Features
Transfer of ownership
- Asking price
- € 399,000 kosten koper
- Asking price per m²
- € 2,478
- Listed since
- Status
- Available
- Acceptance
- Available in consultation
Construction
- Kind of house
- Single-family home, semi-detached residential property
- Building type
- Resale property
- Year of construction
- 1957
- Type of roof
- Gable roof covered with roof tiles
Surface areas and volume
- Areas
- Living area
- 161 m²
- Other space inside the building
- 8 m²
- Exterior space attached to the building
- 20 m²
- External storage space
- 59 m²
- Plot size
- 305 m²
- Volume in cubic meters
- 596 m³
Layout
- Number of rooms
- 4 rooms (2 bedrooms)
- Number of bath rooms
- 1 bathroom and 2 separate toilets
- Bathroom facilities
- Bath, toilet, and sink
- Number of stories
- 3 stories and a basement
- Facilities
- Air conditioning, skylight, optical fibre, mechanical ventilation, flue, sliding door, and TV via cable
Energy
- Energy label
- Insulation
- Roof insulation and partly double glazed
Cadastral data
- CUIJK C 2712
- Cadastral map
- Area
- 305 m²
- Ownership situation
- Full ownership
Exterior space
- Location
- In centre
- Garden
- Back garden
- Back garden
- 150 m² (15.00 metre deep and 10.00 metre wide)
- Garden location
- Located at the south
- Balcony/roof terrace
- Roof terrace present
Storage space
- Shed / storage
- Detached wooden storage
- Facilities
- Electricity and running water
Parking
- Type of parking facilities
- Public parking
Photos 57
Floorplans 6
© 2001-2025 funda

























































