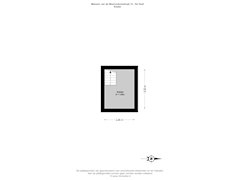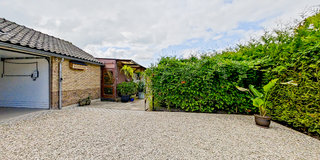Meester van der Meerendonkstraat 121426 AL de Hoefde Hoef
- 112 m²
- 820 m²
- 3
€ 745,000 k.k.
Description
For Sale: Your Perfect Semi-Detached Home with a Huge Garden and Greenhouse in the Heart of Nature!
Are you looking for a ready to move in house with plenty of space and a large garden where you can fully relax? This fully renovated semi-detached home with three spacious bedrooms has everything you need!
What makes this house so special?
New ground floor:
The wooden floor has been replaced by an insulated sandwich floor with underfloor heating and a natural stone floor. Always warm feet!
New windows:
Plastic frames with Triple HR glass. No more drafts and super energy efficient.
A completely new roof and chimney:
Ready for the future with extra insulation and a fresh appearance.
Extensions:
A dormer for extra space, a modern new kitchen, and an enlarged bathroom with electric underfloor heating.
Comfort from top to bottom:
Insulated floors, a renovated basement, and an insulated garage with a new garage door.
Outdoor enjoyment:
A huge garden with a terrace and a greenhouse for the hobby gardener in you. Perfect for summer dinners or gardening. The front garden and driveway have also been fully updated.
Ready to move into a home where everything has been thought of? Make an appointment soon and experience it for yourself! This home offers you the comfort of a modern renovation with the charm of a spacious semi-detached house.
Your new home awaits!
Location: The house is located in a quiet, child-friendly, dead-end street with access to the water at the end of the road, allowing you to explore the surrounding countryside by boat or kayak. In winter, you can even start beautiful ice-skating tours from here.
For those who love sports, De Hoef and its surroundings are a paradise. Cycling, hiking, kayaking, ice-skating, swimming – or join the annual event "De Hoef Sportief," a day full of sporting activities.
Local shopping can be done at the farm shops in De Hoef and the immediate area. There’s a milk tap in De Hoef, fresh eggs from a vending machine, a cheese seller delivering to your street, delicious organic meat at Hoeve Kazan in Nieuwveen, or a tasty soft-serve ice cream made from local farm milk at the farm’s machine. And, of course, not to forget: fresh vegetables and fruit from your own garden!
For dining, you can visit the pancake restaurant De Strooppot in De Hoef. De Hoef – a small but charming village!
Features:
- Wood stove in the living room;
- Large dormer at the rear on the second floor;
- Low-maintenance plastic window frames;
- Deep backyard with vegetable garden;
- Large garage and shed;
- Triple HR glass.
Features
Transfer of ownership
- Asking price
- € 745,000 kosten koper
- Asking price per m²
- € 6,652
- Listed since
- Status
- Available
- Acceptance
- Available in consultation
Construction
- Kind of house
- Single-family home, double house
- Building type
- Resale property
- Year of construction
- 1965
- Specific
- Partly furnished with carpets and curtains
- Type of roof
- Gable roof covered with roof tiles
Surface areas and volume
- Areas
- Living area
- 112 m²
- Other space inside the building
- 28 m²
- Exterior space attached to the building
- 3 m²
- External storage space
- 48 m²
- Plot size
- 820 m²
- Volume in cubic meters
- 529 m³
Layout
- Number of rooms
- 4 rooms (3 bedrooms)
- Number of bath rooms
- 1 bathroom and 1 separate toilet
- Bathroom facilities
- Double sink, walk-in shower, toilet, underfloor heating, and washstand
- Number of stories
- 3 stories and a basement
- Facilities
- Skylight, mechanical ventilation, sliding door, and TV via cable
Energy
- Energy label
- Insulation
- Roof insulation, triple glazed, insulated walls, floor insulation and completely insulated
- Heating
- CH boiler, wood heater and partial floor heating
- Hot water
- CH boiler
- CH boiler
- Gas-fired combination boiler, in ownership
Cadastral data
- MIJDRECHT C 4909
- Cadastral map
- Area
- 820 m²
- Ownership situation
- Full ownership
Exterior space
- Location
- Alongside a quiet road, sheltered location and unobstructed view
- Garden
- Back garden, front garden and side garden
- Back garden
- 276 m² (25.72 metre deep and 10.75 metre wide)
- Garden location
- Located at the west with rear access
Storage space
- Shed / storage
- Detached wooden storage
Garage
- Type of garage
- Attached brick garage
- Capacity
- 1 car
- Facilities
- Electrical door and heating
Parking
- Type of parking facilities
- Parking on private property and public parking
Want to be informed about changes immediately?
Save this house as a favourite and receive an email if the price or status changes.
Popularity
0x
Viewed
0x
Saved
29/09/2024
On funda







