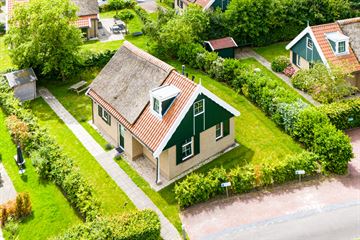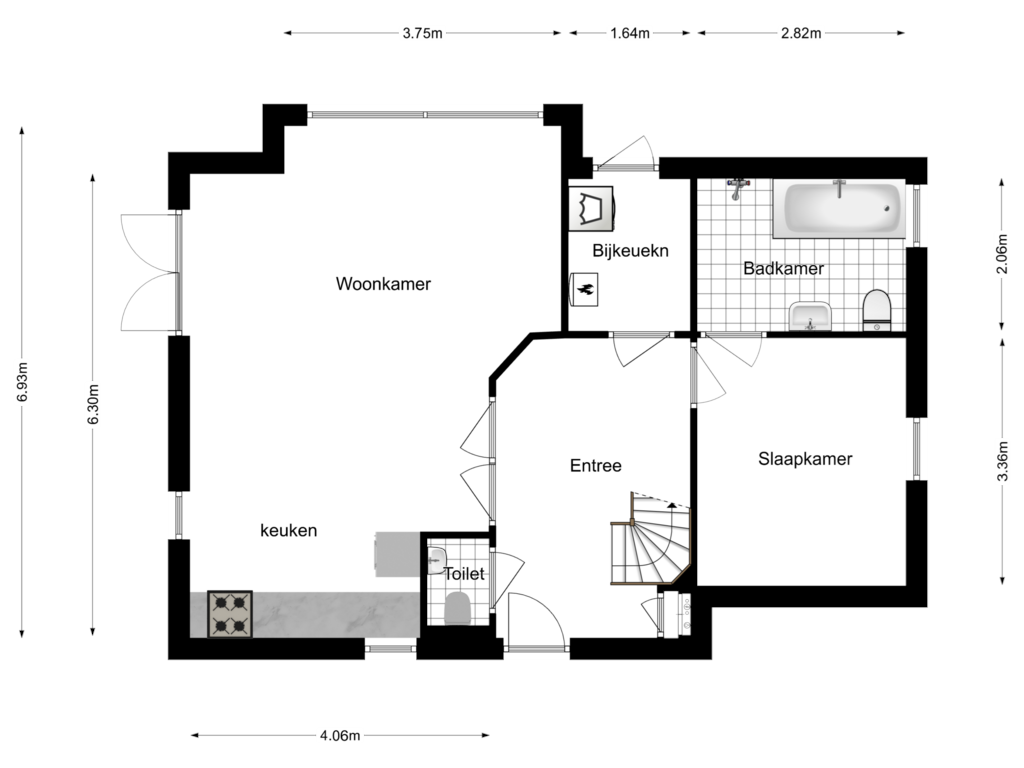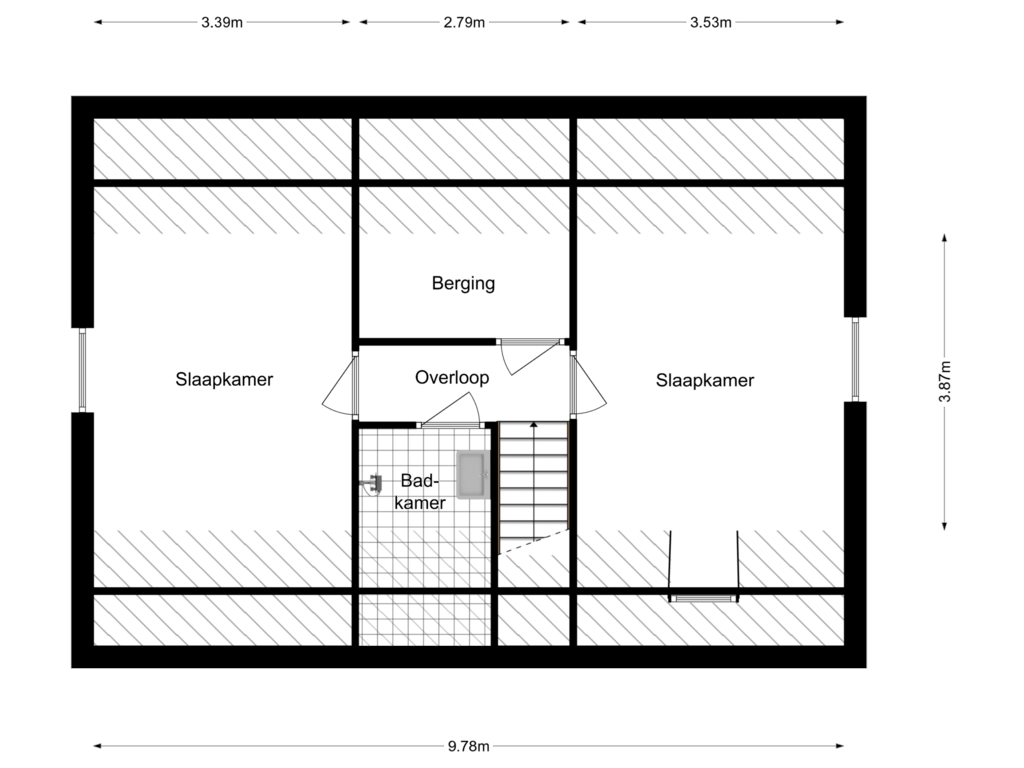
Bosrandweg 383 A 4181796 ND De KoogDe Koog
€ 515,000 k.k.
Open House
- Every Friday from 10:00 AM to 12:00 PM
Description
**Dop Real Estate presents: Bosrandweg 383 A 418 at Kustpark Texel.**
Located in Kustpark Texel, this charming, detached, thatched recreational villa accommodates 6 people. With a living area of approximately 101m², the house sits on a plot of about 445m². The villa features a cozy living room, a modern kitchen, 3 bedrooms, and 2 bathrooms. It is built in traditional Texel architecture with sustainable and low-maintenance materials.
The villa is currently rented out by the specialized and experienced rental company Roompot. The rental income is very attractive, while still providing ample opportunity for owners to enjoy this fantastic recreational property themselves. There is no rental obligation on the house.
Kustpark Texel offers numerous facilities for both young and old. From the general reception, with a beautiful swimming pool, a well-maintained restaurant, and a supermarket, you can make reservations for tennis courts, mini-golf, paintball, or rent a bicycle. Next to the park is a riding school that organizes beautiful forest rides.
The distance to the village of De Koog is about a 10-minute walk. Together with Den Burg, this is one of the tourist villages with shops, restaurants, and dining options. The beautiful wide beaches, forests, and nature reserves of Texel are within walking distance.
**The house layout is as follows:**
**Ground floor:**
Entrance, hall, toilet with sink, meter cupboard, spacious living room with French doors to the terrace, open kitchen, large (master) bedroom, bathroom with second toilet, and a spacious indoor storage room.
**First floor:**
Landing with storage space, two spacious bedrooms, one with a dormer window, and a second bathroom.
**Garden:**
The garden offers enough space to create several cozy seating areas, and due to its ideal location on the edge of the park, you have plenty of privacy. The front yard provides space for parking on the property.
**Details:**
- Plot area approximately 445m²;
- Living area approximately 101m²;
- 3 bedrooms;
- 2 bathrooms;
- All bedrooms equipped with Auping beds;
- Well-maintained property;
- Located on private land, at the edge of the forest;
- Recreational villa at Kustpark Texel;
- Walking distance to the village center and the beach;
- Professionally managed by Roompot;
- Very attractive rental opportunities.
Would you like more information about this property or to schedule a viewing? Please contact Dop Makelaars.
You are very welcome!
**Asking price: € 515,000 k.k. incl. inventory**
Features
Transfer of ownership
- Asking price
- € 515,000 kosten koper
- Listed since
- Status
- Available
- Acceptance
- Available in consultation
- Permanent occupancy
- Permanent occupancy is not allowed
Construction
- Kind of house
- Villa, detached residential property
- Building type
- Resale property
- Construction period
- 2001-2010
Surface areas and volume
- Areas
- Living area
- 101 m²
- Plot size
- 445 m²
- Volume in cubic meters
- 295 m³
Layout
- Number of rooms
- 4 rooms (3 bedrooms)
- Number of bath rooms
- 2 bathrooms and 1 separate toilet
- Bathroom facilities
- 2 showers, bath, toilet, 2 sinks, and 2 washstands
- Number of stories
- 2 stories
Energy
- Energy label
- Not available
Cadastral data
- TEXEL T 2926
- Cadastral map
- Area
- 445 m²
Exterior space
- Location
- In recreatiepark
- Garden
- Surrounded by garden
Photos 52
Floorplans 2
© 2001-2024 funda





















































