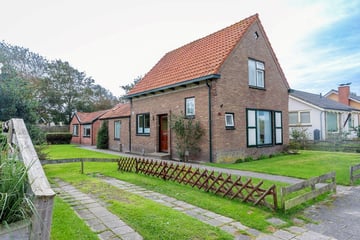This house on funda: https://www.funda.nl/en/detail/koop/de-koog/huis-plevierstraat-25-25a/42377422/

Description
Op loopafstand van het bos en de duinen gelegen vrijstaande woning met garage, recreatiewoning/gastenverblijf en grote tuin op het zuiden: totaal 533 m² eigen grond.
De woning heeft een centrale hal/entree met trapopgang, trapkelderkast, meterkast en een toilet. De lichte woonkamer heeft leuk uitzicht op straat én op de tuin, en is voorzien van vaste kasten. De keuken heeft een hoekopstelling met veel werk- en bergruimte en is voorzien van gaskookplaat en RVS-afzuigkap. Aansluitend de aanbouw met portaal, badkamer, bijkeuken en werk-/hobbykamer.
Verdieping:
Op de verdieping 2 kleinere en een grotere slaapkamer, allen met vaste kasten. Vanuit de overloop is de bergzolder te bereiken
Recreatiewoning
De vrijstaande recreatiewoning heeft een woonkamer met open keuken, 3 slaapkamers, een douche en toilet.
Tuin
Rond de woning een heerlijke tuin met veel gazon, ruime parkeergelegenheid, en zowel ten behoeve van de woning als de recreatiewoning een beschut privéterras. Achter de recreatiewoning een eenvoudige berging, en naast de woning een betonnen garage met oprit.
Algemeen:
Het geheel ligt heerlijk rustig en toch op loopafstand van het centrum en de voorzieningen van De Koog. Het bos ligt op nog ca. 100 m¹ lopen met aansluitend de duinen en het Noordzeestrand.
Bijzonderheden Plevierstraat 25 - 25a
+ Woning bestemd voor permanente bewoning, recreatief opstal voor recreatief gebruik
+ Op loopafstand van centrum, bos, duinen en Noordzeestrand
+ Woning: inhoud ca. 355 m³, woonoppervlakte ca. 102 m²
+ Recreatief opstal: inhoud ca. 140 m³, woonoppervlakte ca. 39 m²
+ Garage ca. 13 m², berging ca. 13 m²
+ Perceel 533 m² eigen grond
+ Bouwjaar ca. 1957
+ Beschutte achtertuin op het zuiden met terrassen, gazon en ruime parkeergelegenheid
+ Voor indeling zie kleurenplattegronden op onze website
Features
Transfer of ownership
- Last asking price
- € 585,000 kosten koper
- Asking price per m²
- € 5,735
- Status
- Sold
Construction
- Kind of house
- Single-family home, detached residential property
- Building type
- Resale property
- Year of construction
- 1957
- Type of roof
- Gable roof
Surface areas and volume
- Areas
- Living area
- 102 m²
- Other space inside the building
- 13 m²
- External storage space
- 13 m²
- Plot size
- 533 m²
- Volume in cubic meters
- 390 m³
Layout
- Number of rooms
- 5 rooms (3 bedrooms)
- Number of stories
- 1 story
Energy
- Energy label
- Insulation
- Double glazing
- Heating
- CH boiler
- CH boiler
- 2013
Cadastral data
- TEXEL H 3002
- Cadastral map
- Area
- 395 m²
- Ownership situation
- Full ownership
- TEXEL H 3535
- Cadastral map
- Area
- 138 m²
- Ownership situation
- Full ownership
Exterior space
- Location
- Alongside a quiet road and sheltered location
- Garden
- Deck, surrounded by garden and sun terrace
- Deck
- 500 m² (1.00 metre deep and 1.00 metre wide)
- Garden location
- Located at the south
Garage
- Type of garage
- Garage and parking place
- Capacity
- 1 car
Photos 59
© 2001-2024 funda


























































