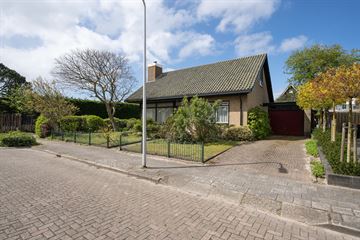This house on funda: https://www.funda.nl/en/detail/koop/de-koog/huis-strijbosstraat-5/89940556/

Strijbosstraat 51796 BK De KoogDe Koog
€ 675,000 k.k.
Description
Heerlijk rustig gelegen (het bos en de duinen op loopafstand) en toch in de directe nabijheid van het dorpscentrum, op een royaal kavel eigen grond deze vrijstaande royale semibungalow met garage, erf en tuin.
Perceel grootte 525 m².
Indeling
Binnenkomst in de ruime hal met toilet, garderobe, slaapkamer, badkamer, trapopgang en meterkast. Via de hal heeft u toegang tot de ruime, lichte woonkamer.
De royale woonkamer heeft door de grote raampartijen een prachtige lichtinval. De aanwezigheid van een open haard maakt deze woonkamer tot een sfeervol geheel. Tuingerichte eethoek met aansluitend toegang tot de keuken. De degelijke eetkeuken is nog authentiek en is voorzien van de benodigde apparatuur.
Via de keuken komt u in de bijkeuken met hier de opstelling voor wassen en drogen alsmede de HR Cv-ketel. Tevens hier de deur naar garage en achtertuin.
Vanuit de hal heeft u tevens toegang tot de ruime slaapkamer met voldoende ruimte voor kasten, separaat een toilet en een badkamer welke is voorzien van douche, wastafel en ligbad.
Eerste verdieping
Via de trap in de hal komt u op de verdieping, hier zijn 3 prettige slaapkamers, allen met voldoende opbergruimte en eigen wastafel.
Tuin
Vanuit de woonkamer de deur naar terras en een heerlijke tuin. Hier onder andere een betegeld terras met windscherm waar u in de luwte kunt genieten van de zon. De tuin is prachtig en ligt rondom de woning, hij heeft meerdere zitjes en is voorzien van vele mooie beplanting.
Bijzonderheden
De aangebouwde garage/berging beschikt over een kanteldeur en voldoende bergruimte voor uw fietsen, tuinmeubelen en/of andere materialen. Ook is er ruime parkeergelegenheid aanwezig op eigen terrein.
De woning bevindt zich in een bosrijke omgeving met het centrum van De Koog op korte afstand. De Koog is de badplaats van Texel met vele leuke winkeltjes, terrassen, restaurants en cafés.
Komt u deze woning bekijken?
Features
Transfer of ownership
- Asking price
- € 675,000 kosten koper
- Asking price per m²
- € 5,000
- Listed since
- Status
- Available
- Acceptance
- Available in consultation
Construction
- Kind of house
- Single-family home, detached residential property
- Building type
- Resale property
- Year of construction
- 1970
- Type of roof
- Gable roof covered with roof tiles
Surface areas and volume
- Areas
- Living area
- 135 m²
- External storage space
- 18 m²
- Plot size
- 525 m²
- Volume in cubic meters
- 501 m³
Layout
- Number of rooms
- 5 rooms (4 bedrooms)
- Number of bath rooms
- 1 bathroom and 1 separate toilet
- Bathroom facilities
- Shower, bath, and sink
- Number of stories
- 2 stories
- Facilities
- Outdoor awning, skylight, passive ventilation system, flue, and TV via cable
Energy
- Energy label
- Not available
- Heating
- CH boiler and fireplace
- Hot water
- CH boiler
- CH boiler
- Nefit HR (gas-fired combination boiler, in ownership)
Cadastral data
- TEXEL T 955
- Cadastral map
- Area
- 525 m²
- Ownership situation
- Full ownership
Exterior space
- Garden
- Surrounded by garden
Garage
- Type of garage
- Attached brick garage
- Capacity
- 1 car
- Facilities
- Electricity
Parking
- Type of parking facilities
- Parking on private property
Photos 53
© 2001-2024 funda




















































