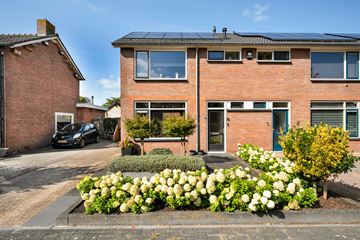This house on funda: https://www.funda.nl/en/detail/koop/de-krim/huis-julianastraat-8/43648484/

Description
In een rustige woonwijk nabij het centrumgebied van De Krim ligt deze zeer goed onderhouden HOEKWONING met aangebouwde berging(en) en prachtige overkapping aan de Julianastraat 8 op een kavel van 227 m² eigen grond.
De Krim is een dorp gelegen tussen Slagharen en Coevorden. Het dorp beschikt over een kleinschalig winkelcentrum, met hierin o.a. een supermarkt, kapsalon, banketbakkerij, een kledingwinkel en cafetaria. Het dorp heeft een rijk verenigingsleven voor zowel jong als oud. Voor de overige voorzieningen kunt u terecht in Coevorden, Hardenberg of Slagharen.
INDELING:
BEGANE GROND:
Hal/entree met toiletruimte, meterkast en trapkast, mooie ruime woonkamer met veel lichtinval, een half open keuken met inbouwapparatuur en bijkeuken met witgoed aansluitingen. Vanuit de keuken komt u op het terras in de keurig aangelegde achtertuin.
EERSTE VERDIEPING:
Overloop met aangrenzende 3 slaapkamers allemaal voorzien van vaste kasten, badkamer met douchecabine, 2e toilet en wastafelmeubel. De gehele verdieping is voorzien van laminaat vloerbekleding.
TWEEDE VERDIEPING:
Bereikbaar middels een vaste trap (2023) naar een ruime zolderberging met opstelplaats voor de cv-installatie (2023).
BERGING(EN):
De woning heeft een aangebouwde fietsenberging welke buitenom bereikbaar is alsmede een aangebouwde houten tuinberging met aangrenzend een prachtige overkapping voorzien van elektrisch bedienbare screens.
TUIN:
De woning heeft een fraai aangelegde voor- en achtertuin, welke weinig onderhoud behoeven. Daarnaast is er een eigen oprit geschikt voor 2 auto's.
BIJZONDERHEDEN/ STERKE PUNTEN:
- Deze woning is keurig en goed onderhouden;
- 10 zonnepanelen (2021);
- cv-installatie (2023);
- Airconditioning in de woonkamer en hoofd slaapkamer (2022);
- Volledige dakrenovatie in 2023;
- Energielabel A.
Features
Transfer of ownership
- Last asking price
- € 298,500 kosten koper
- Asking price per m²
- € 2,739
- Status
- Sold
Construction
- Kind of house
- Single-family home, corner house
- Building type
- Resale property
- Construction period
- 1971-1980
- Type of roof
- Gable roof covered with roof tiles
Surface areas and volume
- Areas
- Living area
- 109 m²
- Other space inside the building
- 21 m²
- Exterior space attached to the building
- 25 m²
- Plot size
- 227 m²
- Volume in cubic meters
- 405 m³
Layout
- Number of rooms
- 5 rooms (3 bedrooms)
- Number of bath rooms
- 1 bathroom and 1 separate toilet
- Bathroom facilities
- Shower, toilet, and washstand
- Number of stories
- 2 stories and an attic
- Facilities
- Air conditioning, optical fibre, mechanical ventilation, passive ventilation system, and solar panels
Energy
- Energy label
- Insulation
- Roof insulation, double glazing, insulated walls and floor insulation
- Heating
- CH boiler
- Hot water
- CH boiler
- CH boiler
- Intergas (gas-fired combination boiler from 2023, in ownership)
Cadastral data
- GRAMSBERGEN I 1436
- Cadastral map
- Area
- 227 m²
- Ownership situation
- Full ownership
Exterior space
- Location
- Alongside busy road and in residential district
- Garden
- Back garden and front garden
- Back garden
- 37 m² (6.25 metre deep and 5.96 metre wide)
- Garden location
- Located at the northwest with rear access
Storage space
- Shed / storage
- Attached wooden storage
- Facilities
- Electricity and running water
Parking
- Type of parking facilities
- Parking on private property
Photos 34
© 2001-2024 funda

































