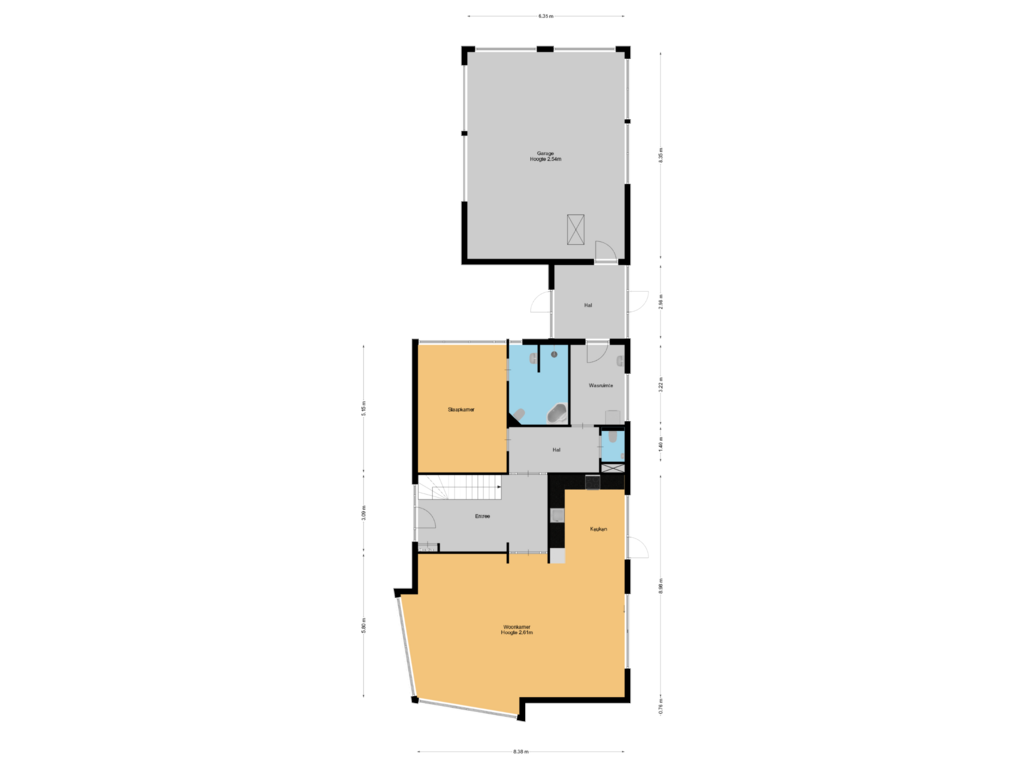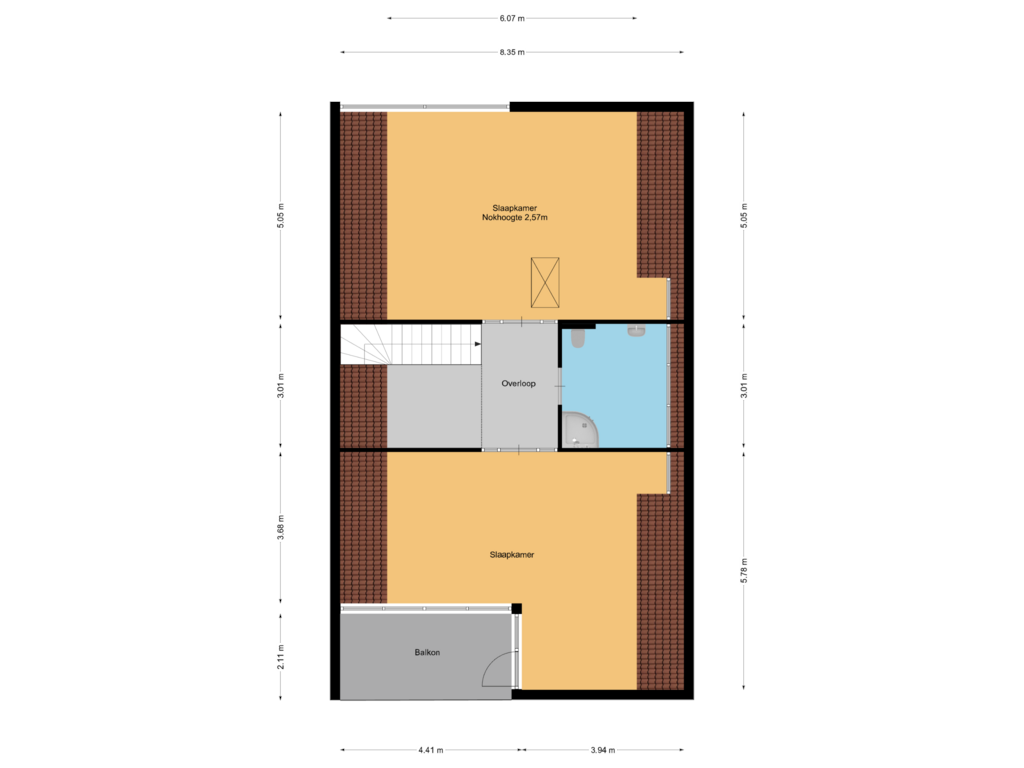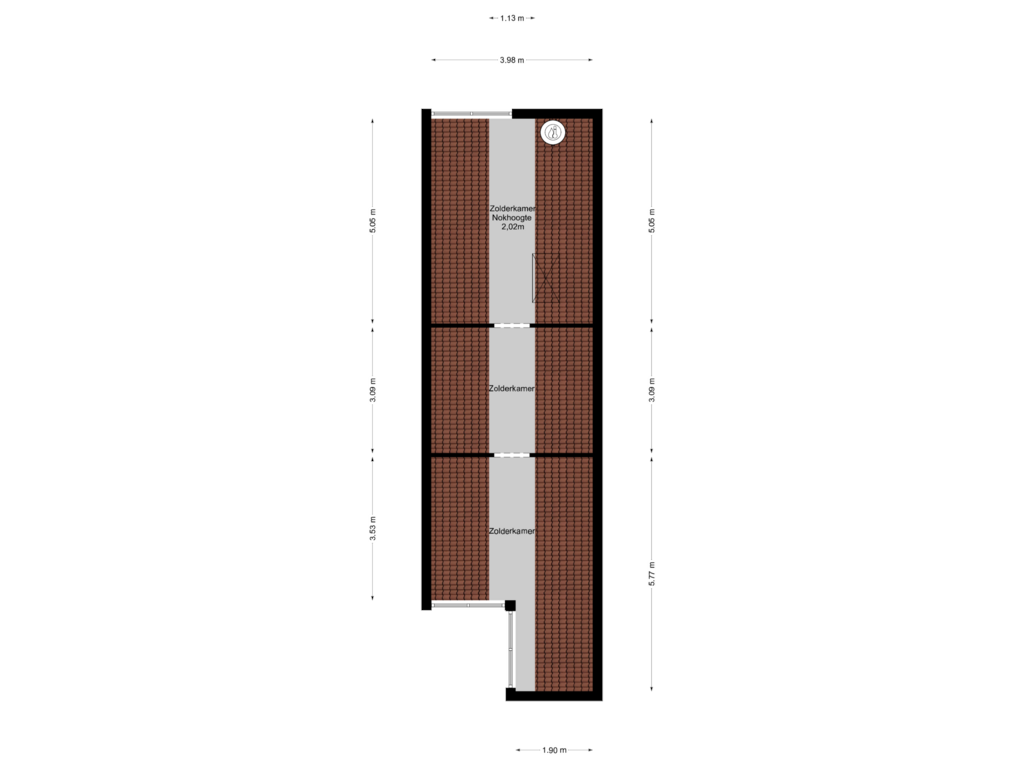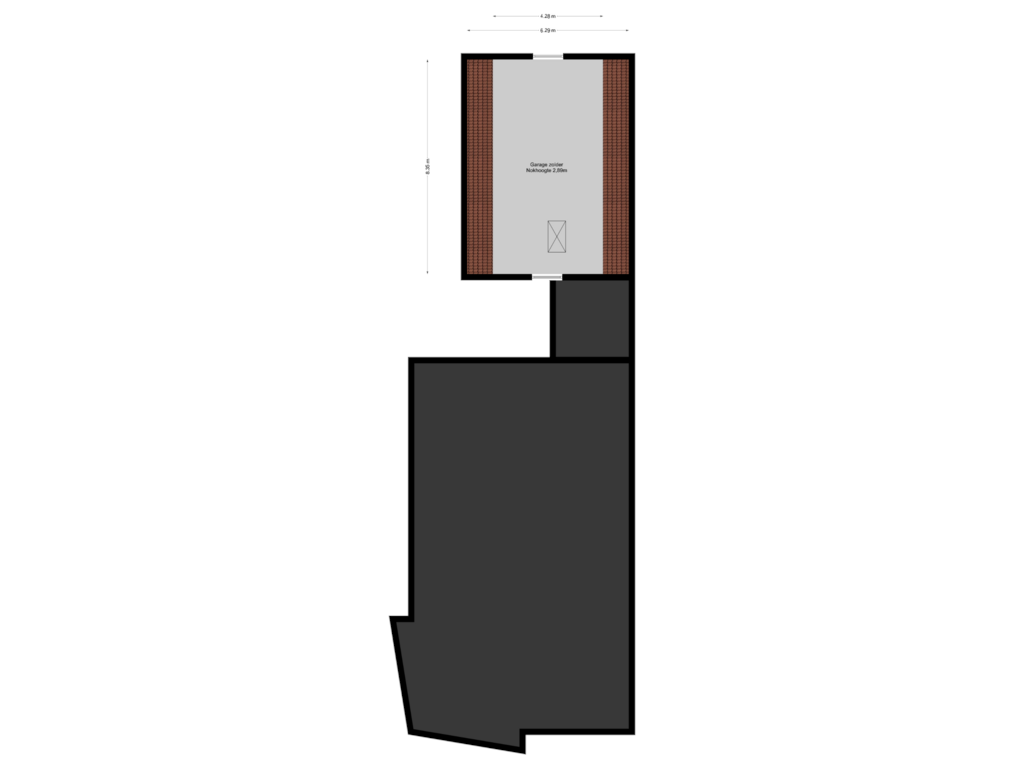This house on funda: https://www.funda.nl/en/detail/koop/de-kwakel/huis-boterdijk-206/43446529/

Boterdijk 2061424 NM De KwakelMeerwijk
€ 985,000 k.k.
Eye-catcherRoyale vrijstaande villa met aangebouwde dubbele garage
Description
Spacious detached villa with attached double garage with private entrance in a striking location in the village center of De Kwakel. The house has a contemporary appearance and is suitable for a combination function of, for example, living with working at home or for an additional residential function through informal care. Year of construction: 2003, approx. 207 m² living area, 103 m² other indoor space (garage, attics with headroom). Energy label A.
You reach the front door via a walkway. Upon entering you immediately experience the space of this house through the spacious hall with loft. A beautiful staircase with glass panels and a stainless steel handrail leads to the 1st floor. The extensive meter cupboard is located in the hall. The spacious and bright living room has a double-sided bay window, which also provides plenty of light. The space is well laid out with a seating area and a separate dining area. From the room you reach the adjacent heath terrace through sliding doors. A lovely outdoor spot with lots of privacy.
The open kitchen in light colors is fully equipped and placed in a corner unit. From this room there is a door to the terrace.
A large bedroom with a private bathroom with bath, walk-in shower, washbasin and a 2nd toilet is accessible via an intermediate hall - accessible from the entrance hall. The guest toilet is also in the hall.
From the hall you reach the utility room with the connection for the washing equipment. From this room you walk through to the side entrance. This space is spacious and light in design and can function well as an additional entrance for another function of the garage (for example residential function, informal care, working at home, etc.). This side entrance also has a door to the garden.
The attached double garage is built in a cavity and has double-glazed window frames. There are 2 electrically operated sectional doors. Above the garage is a spacious attic floor. This is accessible via a loft ladder. There is headroom and daylight.
1st floor:
Landing with loft. This bright landing provides access to 2 bedrooms and an extra bathroom.
The bedroom at the rear is very generous in size. There is a loft ladder that provides access to the entire attic floor/loft. There is partial headroom and limited daylight.
The bedroom at the front of the house is also large and has a door that gives access to the loggia.
The spacious bathroom has a shower cabin, a sink and an extra toilet. The room is completely tiled.
Details:
* Spacious plot of private land of 845 m2
* Terraces around pile;
* Ample parking on site
* Right from the road to the public road;
* Partially tiled floor with underfloor heating;
* Hardwood frames with HR++ double glazing;
* Project notary Akkermans Meuleman Notariskantoor BV in Uithoorn;
* “Not self-occupied clause” applies (sale by heirs);
* There are 27 solar panels.
Features
Transfer of ownership
- Asking price
- € 985,000 kosten koper
- Asking price per m²
- € 4,758
- Listed since
- Status
- Available
- Acceptance
- Available in consultation
Construction
- Kind of house
- Villa, detached residential property
- Building type
- Resale property
- Year of construction
- 2003
- Accessibility
- Accessible for the elderly
- Type of roof
- Gable roof covered with roof tiles
Surface areas and volume
- Areas
- Living area
- 207 m²
- Other space inside the building
- 103 m²
- Exterior space attached to the building
- 9 m²
- Plot size
- 845 m²
- Volume in cubic meters
- 1,050 m³
Layout
- Number of rooms
- 7 rooms (3 bedrooms)
- Number of bath rooms
- 2 bathrooms and 1 separate toilet
- Bathroom facilities
- 2 showers, bath, 2 toilets, and 2 sinks
- Number of stories
- 2 stories and an attic
- Facilities
- Alarm installation, outdoor awning, mechanical ventilation, passive ventilation system, sliding door, and solar panels
Energy
- Energy label
- Insulation
- Roof insulation, double glazing, energy efficient window, insulated walls and floor insulation
- Heating
- CH boiler and partial floor heating
- Hot water
- CH boiler
- CH boiler
- In ownership
Cadastral data
- UITHOORN D 3090
- Cadastral map
- Area
- 590 m²
- Ownership situation
- Full ownership
- UITHOORN D 2964
- Cadastral map
- Area
- 255 m²
- Ownership situation
- Full ownership
Exterior space
- Garden
- Back garden, front garden, side garden and sun terrace
- Balcony/roof terrace
- Balcony present
Garage
- Type of garage
- Attached brick garage and built-in
- Capacity
- 2 cars
- Facilities
- Electrical door, loft, electricity and running water
- Insulation
- Double glazing and insulated walls
Parking
- Type of parking facilities
- Parking on private property
Photos 52
Floorplans 4
© 2001-2024 funda























































