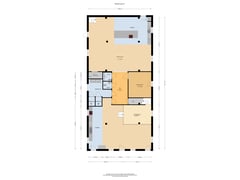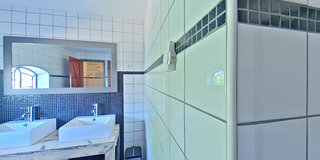Description
Are you looking for a unique semi-detached farmhouse in a beautiful location? Do you value space, flexibility and the feeling of rural living, while having all amenities within reach? Then Boterdijk 79 is the home for you!
Features for Boterdijk 79:
-energylabel B (valid till 30-07-2034);
-beautiful open and attractive spaces;
-central location;
-largely double-glazed;
-diverse sustainability improvements made;
-authentic beamed ceilings;
-sunny south-facing back yard;
-near several amenities.
This generous home features a spacious barn/garage and is surrounded by beautiful ornamental water. Are you considering a home based business? Or would you like to live together with family or friends? Anything is possible here! There is the option to purchase the other half of the farmhouse, as it is also available.
Together with the photos, we give you a brief impression below.
Hoeve 'Nooitgedacht' is located on Boterdijk, a quiet country road by the water. The property is accessible by a bridge, giving you optimal privacy, freedom and views of greenery. Boterdijk offers luxurious and rural living about 30 minutes away from major cities such as Amsterdam, Haarlem and Utrecht. At cycling distance, you will find sports clubs, primary schools, a butcher, a bakery and a supermarket for all your daily needs. In summer, you can have a great time at the Amstel river, the Vinkeveense Plassen, the Westeinder Plassen and the Kromme Mijdrecht, which are easy to reach by bike or car.
The house has a garden at the side and back, surrounded by water. This garden offers several places to enjoy the sun but on hot days there is also more than enough shade. The combination of gravel and greenery allows you to create cosy seating areas for an intimate birthday or, on the contrary, a grand BBQ evening with a view of the characteristic farmhouse and the surrounding water. At the back of the plot is the large stone barn/garage half of which belongs to No. 77 with a floor, electricity and a concrete floor.
The house itself has recently been completely renovated, insulated and well maintained, with almost all double glazing, heating by central heating boiler (2014), underfloor heating, two kitchens and two bathrooms, etc. In short, a beautiful farmhouse which you must have seen!
Layout:
Ground floor:
entrance, very spacious and impressive open living/sitting area with beautiful beamed ceilings and underfloor heating, open kitchen with cooking island equipped with various appliances namely: 5-burner gas hob, fridge/freezer, dishwasher and combination microwave. Storage cupboard with meter cupboard and a storage cupboard with central heating boiler. Access to the hallway, a spacious bedroom, two separate toilets with fountain. Modern bathroom with double washbasin and two separate showers. At the rear, also a beautiful open space/living room with modern and attractive open-plan kitchen equipped with dishwasher, combination microwave oven, fridge/freezer, induction hob and stainless steel chimney hood. In the living room, there is a raised part where a workplace is currently created. The rooms have underfloor heating.
1st floor:
Hall with modern washbasin, separate shower and hanging toilet. Three very spacious (bed-)rooms of which one room has access to the open space on the ground floor by fixed staircase. These rooms are also equipped with underfloor heating.
Details:
-spacious driveway with plenty of parking space;
-20 solar panels present, now shared with no.77. This will be diverted before the transfer so that all belong to no. 79;
-the barn/garage belongs for half to no. 79 and half to no. 77. (No.77 will have its own access via the garage door so that the privacy of no.79 is maintained);
-part of the space could be used as bed & breakfast;
-possibility to buy no. 77 and 79 both as a whole;
-enjoy the tastefully landscaped garden with a rural feel in all seasons;
-the farmhouse is a national monument and the barn/garage is a municipal monument;
-the farmhouse has a thatched roof;
-asbestos and age clause apply;
-delivery in consultation.
Features
Transfer of ownership
- Asking price
- € 995,000 kosten koper
- Asking price per m²
- € 3,317
- Listed since
- Status
- Available
- Acceptance
- Available in consultation
Construction
- Kind of house
- Converted farmhouse, double house
- Building type
- Resale property
- Year of construction
- 1901
- Specific
- Double occupancy possible, listed building (national monument) and monumental building
- Type of roof
- Hip roof covered with cane
Surface areas and volume
- Areas
- Living area
- 300 m²
- External storage space
- 26 m²
- Plot size
- 1,111 m²
- Volume in cubic meters
- 1,046 m³
Layout
- Number of rooms
- 6 rooms (4 bedrooms)
- Number of bath rooms
- 2 bathrooms and 1 separate toilet
- Bathroom facilities
- Shower, double sink, 2 washstands, and sink
- Number of stories
- 2 stories
- Facilities
- Skylight, optical fibre, mechanical ventilation, and solar panels
Energy
- Energy label
- Insulation
- Roof insulation, mostly double glazed, energy efficient window, insulated walls and floor insulation
- Heating
- CH boiler and complete floor heating
- Hot water
- CH boiler
- CH boiler
- Remeha (gas-fired combination boiler from 2014, in ownership)
Cadastral data
- UITHOORN C 4487
- Cadastral map
- Area
- 1,111 m²
- Ownership situation
- Full ownership
Exterior space
- Location
- Alongside a quiet road, alongside waterfront, sheltered location and in residential district
- Garden
- Back garden and side garden
- Back garden
- 419 m² (13.50 metre deep and 31.00 metre wide)
- Garden location
- Located at the south
Storage space
- Shed / storage
- Detached brick storage
- Facilities
- Electricity
Parking
- Type of parking facilities
- Parking on private property
Want to be informed about changes immediately?
Save this house as a favourite and receive an email if the price or status changes.
Popularity
0x
Viewed
0x
Saved
12/08/2024
On funda







