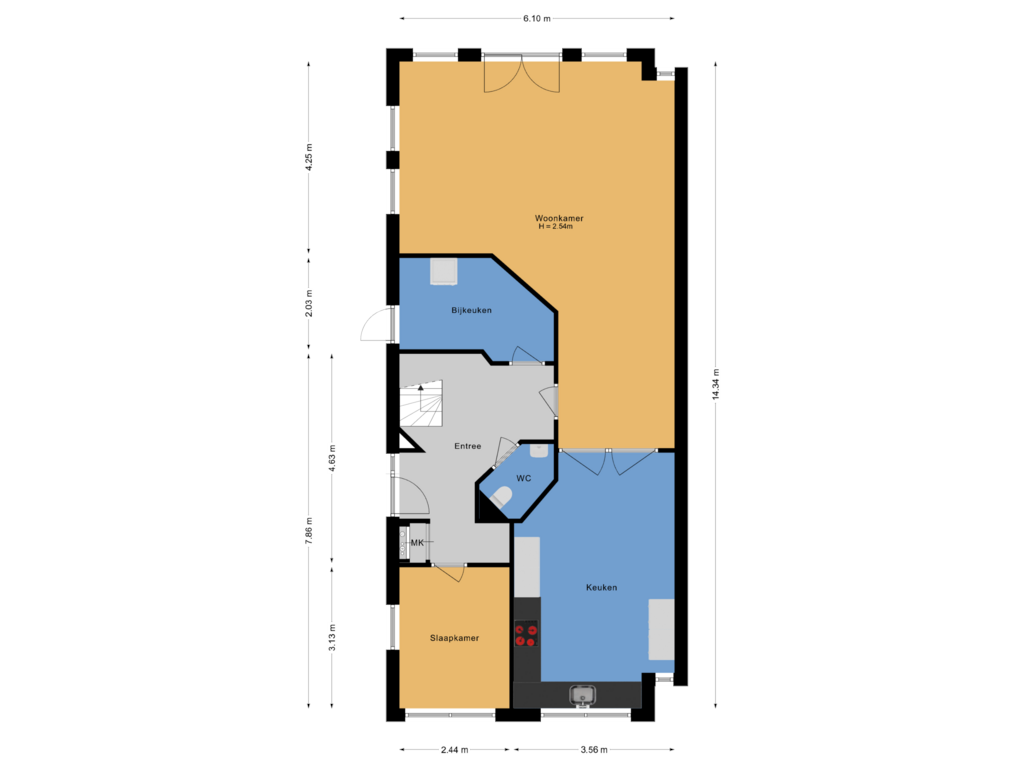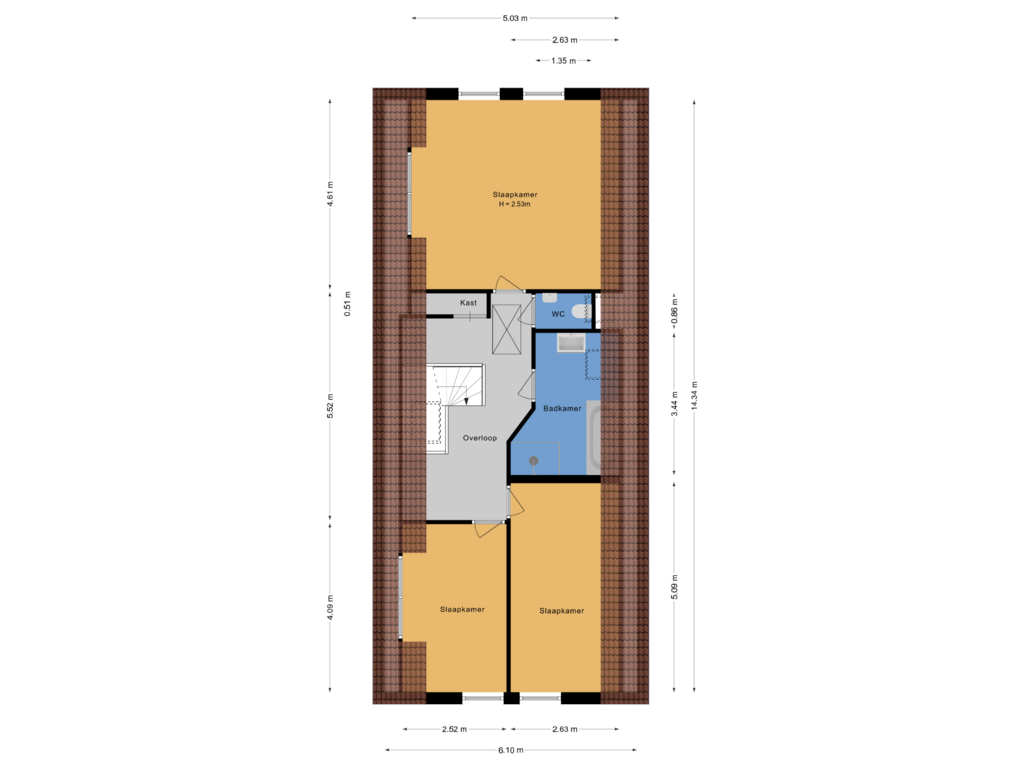This house on funda: https://www.funda.nl/en/detail/koop/de-kwakel/huis-drechtdijk-143/43644436/

Description
*** This Property is listed by an MVA Certified Expat Broker ***
Characteristic Semi-Detached House in De Kwakel
We proudly offer this charming semi-detached villa of approximately 162 m² located at Drechtdijk in De Kwakel for sale. The house features an insulated garage/office, three spacious bedrooms, and a generous front, side, and back garden with a sunny terrace. With its own driveway and parking for at least three cars, this is the perfect home for families. The house is exceptionally well-maintained and has an energy label A, thanks to recent insulation measures and the installation of solar panels.
Upon entering through the generous front garden with its gated entrance, you step into the spacious hallway. Here you will find a study/office, a modern toilet, a practical laundry room, and the bright living room. The living room at the rear offers a stunning view of the garden and the surrounding area, with an abundance of natural light through the large windows. The spacious kitchen at the front is equipped with a sleek, modern kitchen from 2021 with high-quality Bosch appliances. The entire ground floor is fitted with a stylish poured concrete floor with underfloor heating, creating a luxurious ambiance.
On the first floor, there are three generously sized bedrooms. The master bedroom at the rear offers a beautiful view of the green landscape and can easily be divided to create an extra bedroom. At the front, you will find two more atmospheric bedrooms. The luxurious bathroom is equipped with a rain shower and a freestanding Riho Bilbao bath, made from sustainable Solid Surface material, and there is a separate toilet.
The attic extends over the entire length of the house and is accessible via a loft ladder. The spacious garage with office space offers various possibilities, from a workspace to extra storage.
In recent years, the house has been thoroughly modernized. In 2024, a new, insulated electric garage door (Hormann) was installed, and 11 solar panels were installed. The windows are fitted with HR++ glass, contributing to the comfort and energy efficiency of the home.
Surroundings
The beautiful Amstel River is literally just around the corner. With a short boat trip or bike ride, you can reach the charming center of Uithoorn, where you can enjoy the lively Aeme-Stelle marina, a walking boulevard along the 'Waterlijn', various restaurants and shops.
Beyond Uithoorn, there are countless opportunities for cycling, walking or boating along the picturesque Jaagpad, the Westeinderplassen and the Kromme Mijdrecht. For a cozy terrace to relax, this region is the perfect place.
Culture lovers will find plenty of opportunities for shopping, going out and experiencing culture in nearby cities such as Amsterdam, Haarlem and Utrecht.
In short, De Kwakel is the ideal base for both those seeking peace and quiet and active pleasure seekers. This spacious, characteristic home offers a unique combination of comfort and functionality, located in a quiet setting with extensive views over the polder landscape.
Details
- Living area: approx. 162 m²
- Land area: 420 m²
- Fully equipped with HR++ glass insulation
- Hot water and central heating system (Atag, 2021)
- Energy label A
- Delivery in consultation
Measurement instruction
The property has been measured using the Measuring Instruction, which is based on the standards laid down in NEN 2580. The Measuring instruction is intended to apply a more uniform way of measuring to give an indication of the usable area. The measurement instruction does not completely rule out differences in measurement results due to, for example, differences in interpretation, rounding off and limitations in carrying out a measurement. The house has been measured by a reliable professional company and the buyer indemnifies the employees of Voorma & Millenaar estate agents and the seller for any discrepancies in the stated measurements. The buyer declares to have been given the opportunity to measure the property himself in accordance with NEN 2580.
Features
Transfer of ownership
- Asking price
- € 795,000 kosten koper
- Asking price per m²
- € 4,907
- Listed since
- Status
- Sold under reservation
- Acceptance
- Available in consultation
Construction
- Kind of house
- Villa, semi-detached residential property
- Building type
- Resale property
- Year of construction
- 1998
- Type of roof
- Gable roof covered with roof tiles
Surface areas and volume
- Areas
- Living area
- 162 m²
- External storage space
- 8 m²
- Plot size
- 420 m²
- Volume in cubic meters
- 534 m³
Layout
- Number of rooms
- 5 rooms (4 bedrooms)
- Number of bath rooms
- 1 bathroom and 2 separate toilets
- Bathroom facilities
- Shower, bath, sink, and washstand
- Number of stories
- 2 stories
- Facilities
- Mechanical ventilation and TV via cable
Energy
- Energy label
- Insulation
- Double glazing and energy efficient window
- Heating
- CH boiler and partial floor heating
- Hot water
- CH boiler
- CH boiler
- Atag ( combination boiler from 2021, in ownership)
Cadastral data
- UITHOORN C 3999
- Cadastral map
- Area
- 420 m²
- Ownership situation
- Full ownership
Exterior space
- Location
- Outside the built-up area, rural and unobstructed view
- Garden
- Back garden, front garden and side garden
- Back garden
- 153 m² (17.00 metre deep and 9.00 metre wide)
- Garden location
- Located at the east
Storage space
- Shed / storage
- Detached brick storage
Garage
- Type of garage
- Detached brick garage
- Capacity
- 1 car
- Facilities
- Electrical door, loft, electricity, heating and running water
Parking
- Type of parking facilities
- Parking on private property
Photos 51
Floorplans 2
© 2001-2025 funda




















































