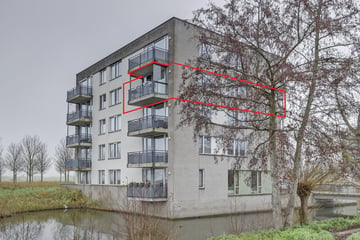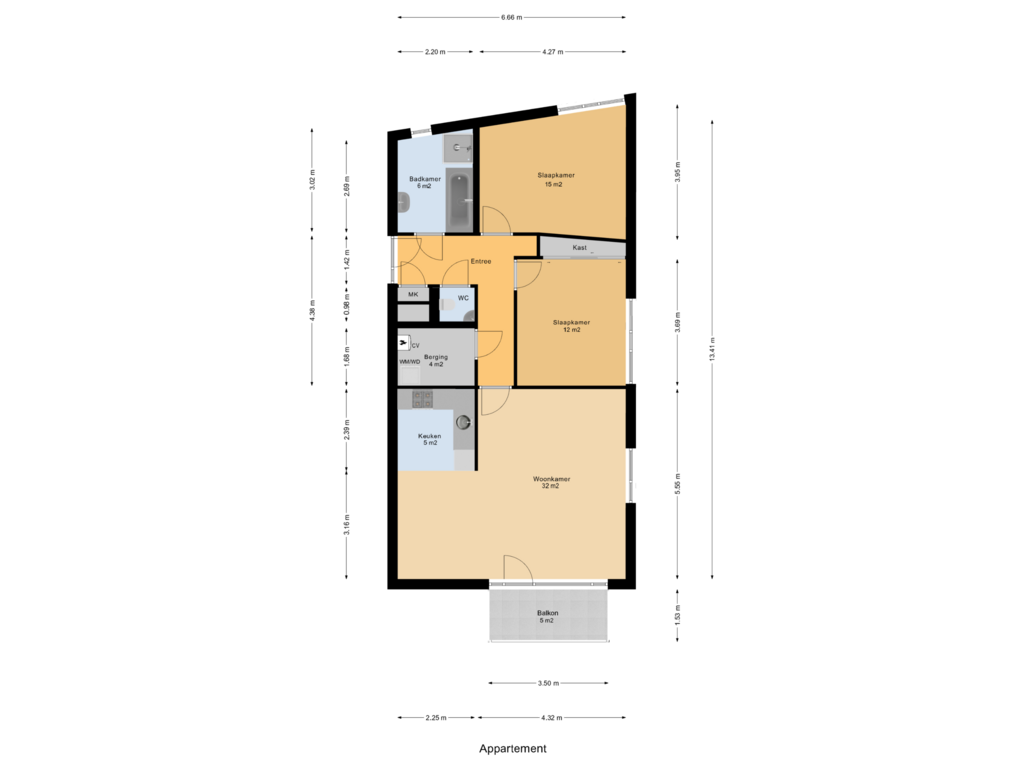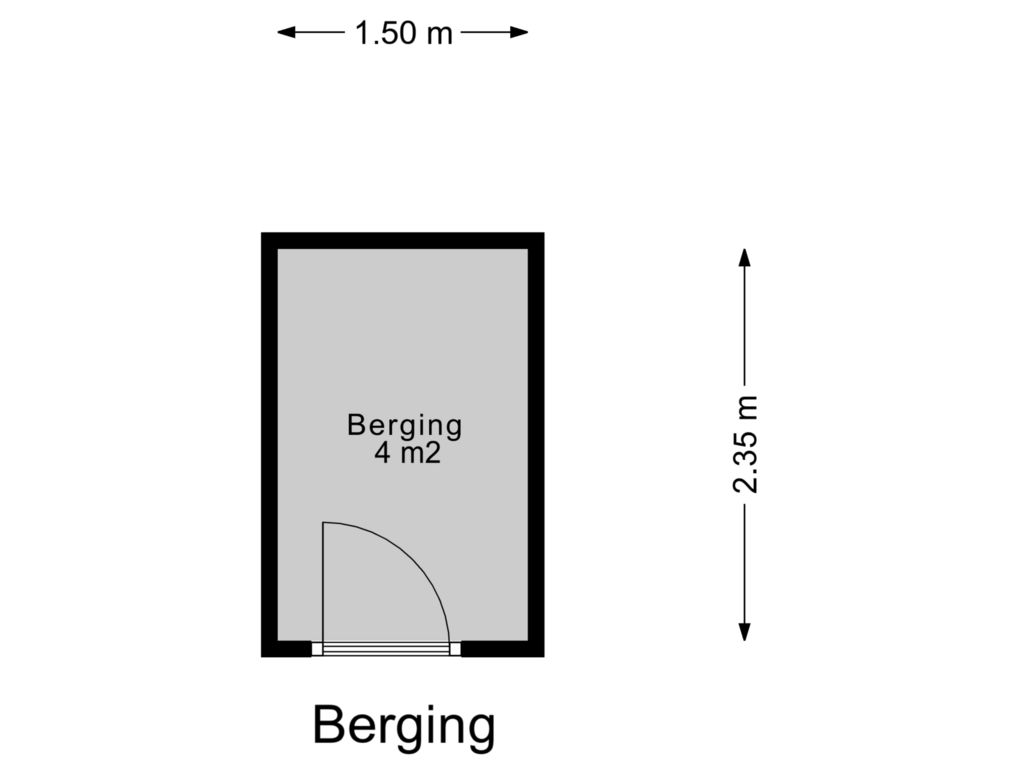This house on funda: https://www.funda.nl/en/detail/koop/de-meern/appartement-wiericke-77/43740335/

Description
Would you like to live spaciously and on one level with a beautiful, wide view?
Then this three-bedroom apartment at Wiericke 77 in De Meern, Utrecht, on the third floor, is exactly what you're looking for! Thanks to its corner location, smart layout, and numerous windows, you’ll enjoy plenty of natural light, making the space feel even larger and airier. Enjoy a generous BALCONY facing the sunny south, your own PARKING SPACE, a STORAGE ROOM, and an energy-efficient energy label A.
The location is also unbeatable! De Meern is a sought-after neighborhood in Utrecht, with everything within easy reach. Just a few steps away, you can stroll through the green Veldhuizerpark, do your daily shopping at the PLUS supermarket around the corner, and there are many sports clubs, schools, and daycare centers nearby. Want to go shopping or enjoy a cozy lunch? The shopping center in Vleuterweide or the charming village center of De Meern offer everything you need! What makes De Meern even more attractive is its excellent accessibility. The A2 and A12 highways are nearby, so you can quickly head to Amsterdam, Den Bosch, The Hague, or Arnhem. Prefer public transport? The bus stop is just a 2-minute walk away, and Vleuten and Terwijde train stations are easily accessible by bike. Plus, you can rent an electric TIER bike at several locations in the area for added convenience.
Curious about what else this apartment has to offer?
Read more below and schedule a viewing today!
Parking Space
The parking space is located on private grounds, directly adjacent to the apartment complex, accessible via a stylish bridge over the water.
Entrance/Storage Room
From the main entrance on the ground floor, you have access to the storage room. From the entrance hall, you can take the lift to the upper floors. Outside the building, there is a door that allows you to use the stairs to reach the upper floors.
Third Floor
The apartment is located on the third floor, offering stunning views over the entire neighborhood and surrounding greenery. From the L-shaped hallway, you have access to all rooms. The apartment includes its own meter cupboard, a wardrobe, a separate toilet room with a floating toilet and sink, a bathroom equipped with a bathtub, glass shower cabin, sink, towel radiator, and a window, two large bedrooms, a laundry room that also houses the central heating boiler and ventilation system, and of course, the living room with balcony. The bedrooms are 15 and 12 m² in size, respectively. The master bedroom is located on the corner, and the second bedroom has a large built-in wardrobe. The living room is open to the kitchen. The kitchen is set up in a corner design and includes a 4-burner gas stove, extractor hood, combination oven-microwave, and a fridge-freezer. Thanks to the apartment's advantageous corner location, you benefit from extra light and unobstructed views. The balcony is accessible from the living room and faces the sunny south, allowing you to fully enjoy the sun and the beautiful surroundings!
FEATURES:
*Energy label A
*Built in 2000
*Living area: 88 m²
*Expansive view over the green fields on the edge of De Meern
*Balcony facing south
*Storage room
*Parking space
*Central heating system (Nefit 2015, inspected in 2024)
*Mechanical ventilation
*Intercom system
*Lift
*Healthy HOA, monthly contribution € 245,68
*Delivery in consultation
Are you interested in this apartment? Immediately engage your own NVM buyer’s agent. The NVM buyer’s agent will look out for your interests and save you time, money, and worries. Addresses of NVM buyer’s agents in this area can be found on Funda.
Features
Transfer of ownership
- Asking price
- € 420,000 kosten koper
- Asking price per m²
- € 4,773
- Listed since
- Status
- Under offer
- Acceptance
- Available in consultation
- VVE (Owners Association) contribution
- € 245.68 per month
Construction
- Type apartment
- Apartment with shared street entrance (apartment)
- Building type
- Resale property
- Year of construction
- 2000
- Type of roof
- Flat roof
Surface areas and volume
- Areas
- Living area
- 88 m²
- External storage space
- 4 m²
- Volume in cubic meters
- 271 m³
Layout
- Number of rooms
- 3 rooms (2 bedrooms)
- Number of bath rooms
- 1 bathroom and 1 separate toilet
- Bathroom facilities
- Shower, bath, and sink
- Number of stories
- 5 stories
- Located at
- 4th floor
- Facilities
- Mechanical ventilation and TV via cable
Energy
- Energy label
- Insulation
- Roof insulation, double glazing, insulated walls and floor insulation
- Heating
- CH boiler
- Hot water
- CH boiler
- CH boiler
- Nefit HR-107 (gas-fired combination boiler from 2015, in ownership)
Cadastral data
- VELDHUIZEN A 1852
- Cadastral map
- Ownership situation
- Full ownership
- VELDHUIZEN A 1852
- Cadastral map
- Ownership situation
- Full ownership
Exterior space
- Location
- Alongside waterfront, in residential district, rural, open location and unobstructed view
- Balcony/roof terrace
- Balcony present
Storage space
- Shed / storage
- Storage box
- Facilities
- Electricity
Garage
- Type of garage
- Parking place
Parking
- Type of parking facilities
- Parking on private property
VVE (Owners Association) checklist
- Registration with KvK
- Yes
- Annual meeting
- Yes
- Periodic contribution
- Yes (€ 245.68 per month)
- Reserve fund present
- Yes
- Maintenance plan
- Yes
- Building insurance
- Yes
Photos 29
Floorplans 2
© 2001-2025 funda






























