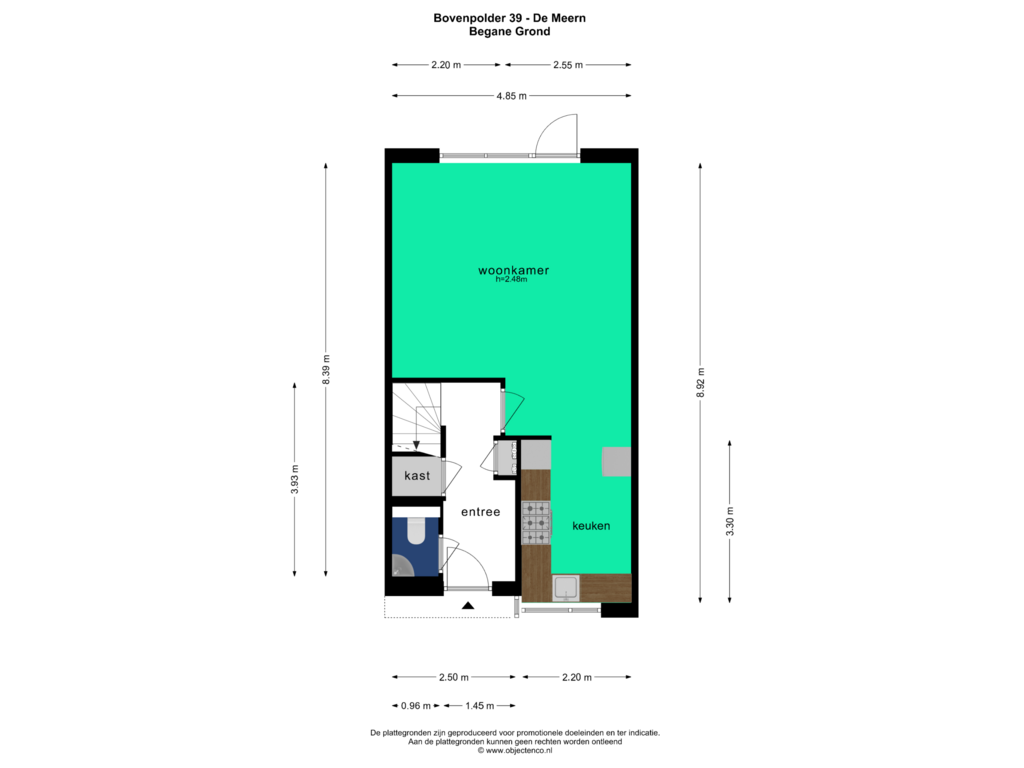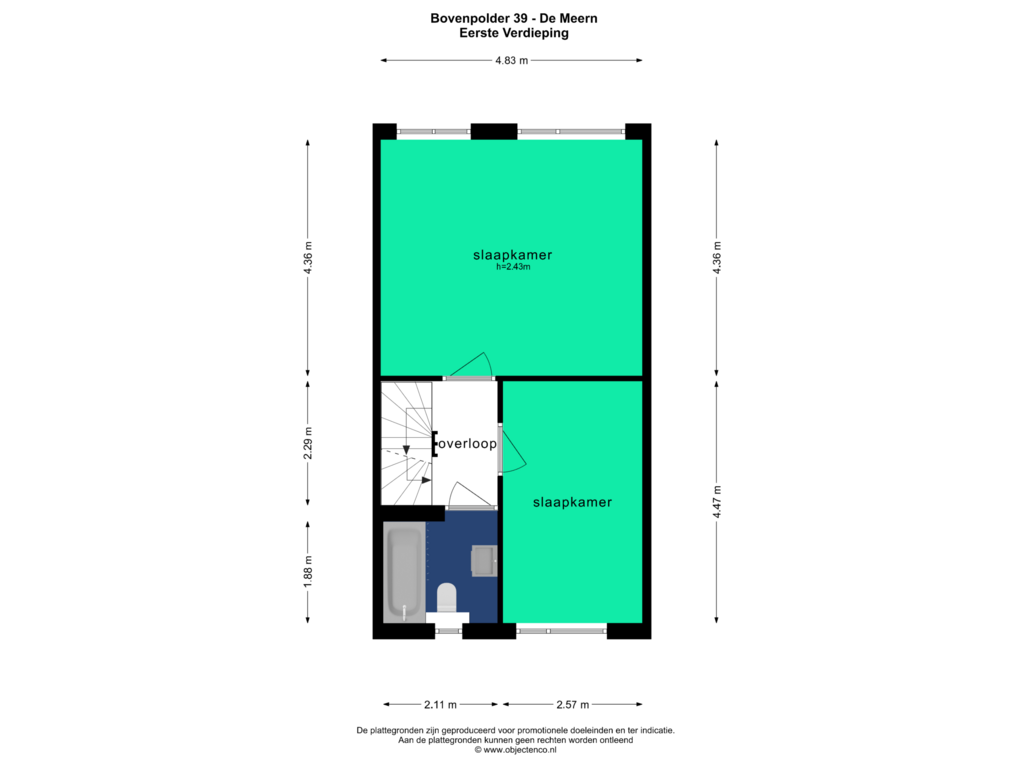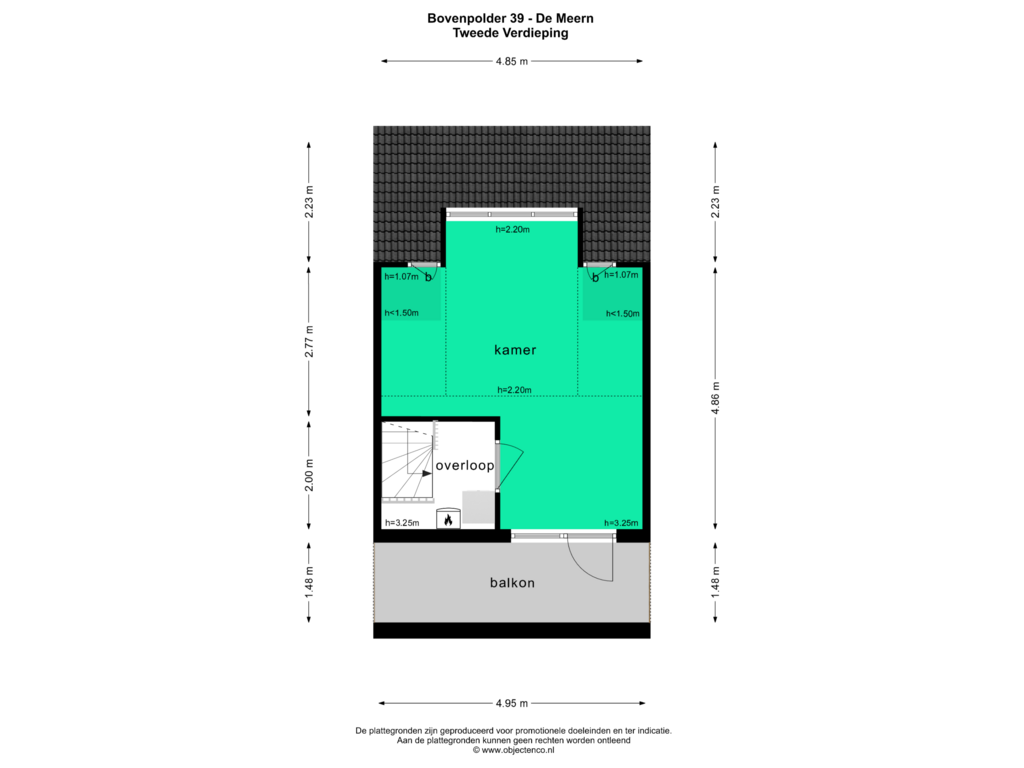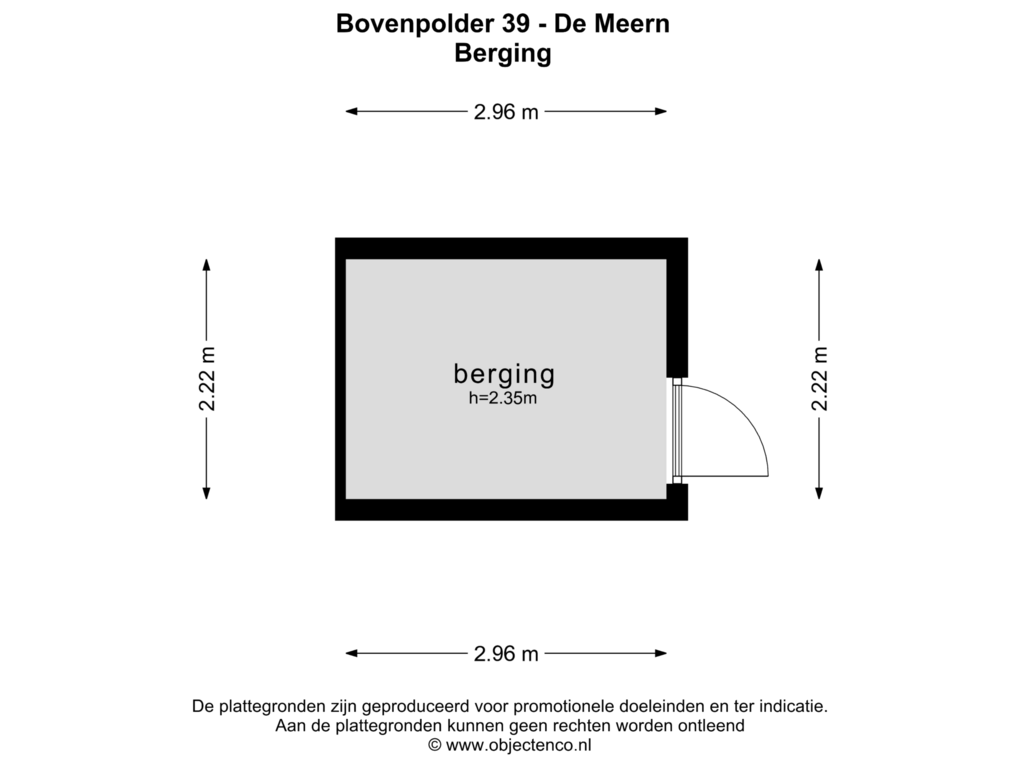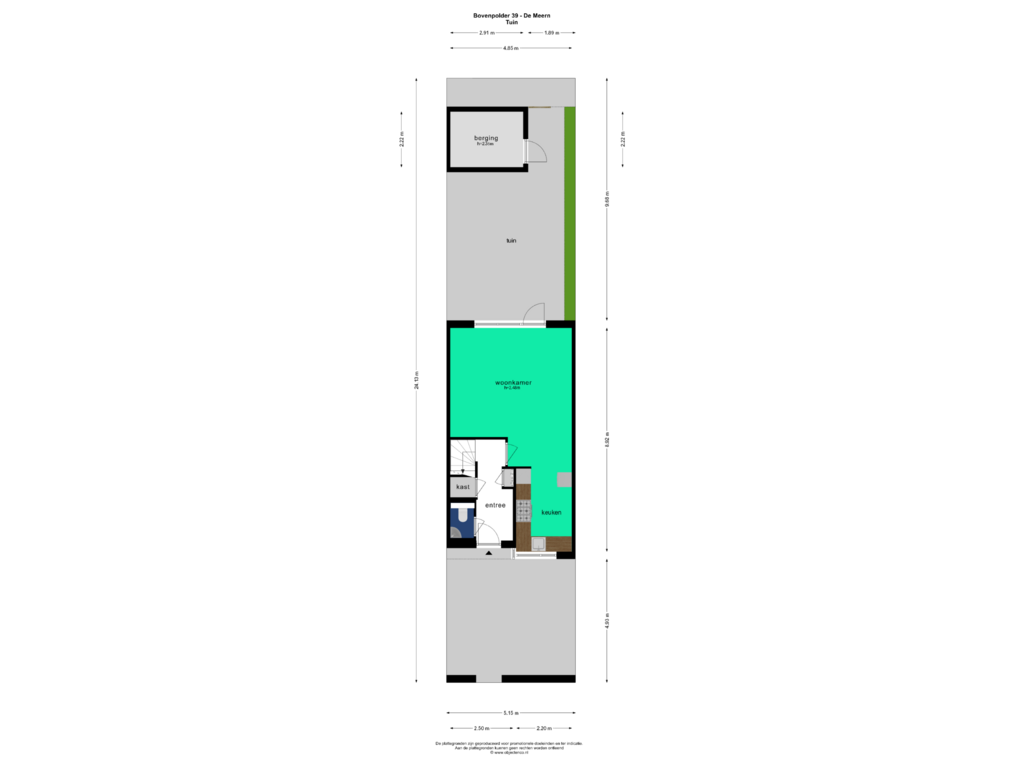This house on funda: https://www.funda.nl/en/detail/koop/de-meern/huis-bovenpolder-39/43783503/
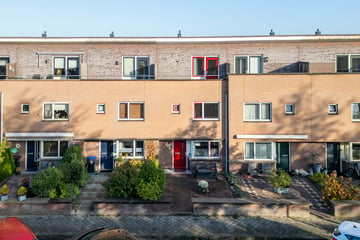
Bovenpolder 393453 NM De MeernVeldhuizen
€ 500,000 k.k.
Eye-catcherHeerlijk dakterras op het zuiden, vloerverwarming en 3 ruime slaapkmr
Description
Living on a pleasant green strip within walking distance of the supermarket?
No direct neighbours due to the green strip, an extra kind of front garden for the children.
Garden-oriented living room with underfloor heating, open kitchen, 3 bedrooms (4 possible) and a roof terrace facing south.
There is ample parking in front of the door and the shopping centre 'Veldhof' is a stone's throw away, ideal for daily shopping. There are various play facilities and schools in the neighbourhood. By bike you can quickly reach the shopping centre Vleuterweide and various sports clubs.
The A2 and A12 motorways can be reached in a few minutes. Public transport starts 240 m away with a bus connection.
5X NO PLACE LIKE THIS
- Energy label B
- Underfloor heating
- Roof terrace facing south;
- Near shopping centre 'Veldhof';
- Child-friendly living environment.
IS BOVENPOLDER 39 THE PLACE FOR YOU?
LAYOUT:
Ground floor with underfloor heating
Front garden, with decorative paving and space for a seat (with sunshade) to enjoy the fun that the children have on the green strip in front.
Hall, meter cupboard, spacious staircase cupboard and half-tiled toilet with hanging closet and washbasin.
Garden-oriented living room with large windows for lots of natural light.
Open and bright kitchen, located at the front, overlooking the green strip. The kitchen is equipped with, among other things, a 6-burner gas stove with oven, dishwasher and a fridge/freezer combination.
1st floor
Landing with access to 2 bedrooms (3 possible) and the bathroom. The bedroom located at the rear (across the entire width) has been combined from 2 bedrooms, now approx. 20 m2 in size. The bedroom located at the front is approx. 12 m2 in size. The bathroom is equipped with a second hanging closet, a washbasin unit and a bath with shower. The window in the front facade provides natural ventilation.
2nd floor
Via a fixed staircase you reach the landing with central heating boiler and washing machine/dryer connection.
There is also access to bedroom 3, equipped with a dormer window and sufficient storage space (behind the knee walls) and a door to the roof terrace (facing sunny south).
Garden
The low-maintenance backyard is located on the north and has decorative paving, a detached stone storage room and a back entrance.
DETAILS:
- Energy label B;
- Sufficient parking;
- Underfloor heating;
- 4 bedrooms possible;
- Roof terrace facing south;
- Near shopping center 'Veldhof';
- Child-friendly living environment;
- 2024 painting of exterior window frames;
- 2021 dormer renovation and repair;
- 2022 new fence in the backyard on the side with the neighbors of number 37.
Delivery in consultation.
NVM
The purchase agreement is concluded on the basis of an NVM purchase agreement. Additional clauses can be included here, including (if applicable) regarding the Measurement Instruction, the Energy Label, utilities and financing reservation. The text of the NVM purchase agreement, as well as the additional clauses, are available on request.
Engage a purchasing agent: Your NVM purchasing agent will represent your interests and save you time, money and worries. Addresses of fellow NVM purchasing agents in the Utrecht region can be found at
This registration and the sales brochure have been compiled with the utmost care. No rights can be derived from any inaccuracies. Price changes and/or printing errors reserved. All asking prices are Buyer's Costs unless otherwise stated.
Features
Transfer of ownership
- Asking price
- € 500,000 kosten koper
- Asking price per m²
- € 4,630
- Original asking price
- € 525,000 kosten koper
- Listed since
- Status
- Available
- Acceptance
- Available in consultation
Construction
- Kind of house
- Single-family home, row house
- Building type
- Resale property
- Year of construction
- 1999
Surface areas and volume
- Areas
- Living area
- 108 m²
- Exterior space attached to the building
- 8 m²
- External storage space
- 7 m²
- Plot size
- 123 m²
- Volume in cubic meters
- 364 m³
Layout
- Number of rooms
- 5 rooms (4 bedrooms)
- Number of bath rooms
- 1 bathroom and 1 separate toilet
- Bathroom facilities
- Bath, toilet, and sink
- Number of stories
- 3 stories
- Facilities
- Outdoor awning, optical fibre, mechanical ventilation, passive ventilation system, and TV via cable
Energy
- Energy label
- Insulation
- Roof insulation, double glazing, insulated walls and floor insulation
- Heating
- CH boiler and partial floor heating
- Hot water
- CH boiler
- CH boiler
- Valliant ecoTEC plus VHR 20-24/5-5 (gas-fired combination boiler from 2016, in ownership)
Cadastral data
- VELDHUIZEN A 2093
- Cadastral map
- Area
- 123 m²
- Ownership situation
- Full ownership
Exterior space
- Location
- In residential district
- Garden
- Back garden and front garden
- Back garden
- 47 m² (9.68 metre deep and 4.85 metre wide)
- Garden location
- Located at the north with rear access
- Balcony/roof terrace
- Balcony present
Storage space
- Shed / storage
- Detached brick storage
Parking
- Type of parking facilities
- Public parking
Photos 66
Floorplans 5
© 2001-2025 funda


































































