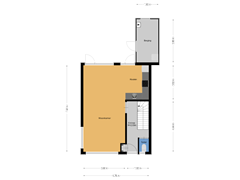Sold under reservation
Mauritslaan 663454 XT De MeernDe Meern-Zuid
- 113 m²
- 203 m²
- 4
€ 539,000 k.k.
Description
Anyone familiar with De Meern knows that Mauritslaan is one of the most sought-after avenues in the area. This lovely corner house with garage is ready for a new owner after many years, because the current owner is going to live on the ground floor.
So are you looking for a well-maintained house with four excellent bedrooms on two floors, a garage, a private driveway, a lovely back garden, a bright living room of size and a modern bathroom?
Then look no further, because this is it!
The house is located in the centre of De Meern and from here you can do everything on foot: shopping, going to school or childcare, playgrounds in the Meentpark and Mauritspark, having a bite to eat outside, getting a very tasty ice cream, visiting the gym, going to the bus stop for a trip to Utrecht or surrounding neighbourhoods or doing something cultural or creative. By car (there is room for several on the driveway!), the Utrecht ring road is quick and easy to reach.
Apart from that, the pictures actually speak for themselves and if you want to see everything in real life; give us a call. Then we will make ample time for a viewing.
Layout;
Ground floor:
Entrance hall with meter cupboard, cellar cupboard, toilet room and access to the living room with adjacent kitchen. The living room is nice and light because of the large windows (also in the side wall). Access to the rear garden with a shed and garage which has windows at the front.
First floor:
This floor has 3 bedrooms and a modern bathroom equipped with a shower, 2nd toilet and washbasin.
Second floor:
Landing with access to a nice (bedroom) room with a wide dormer window at the rear.
Details:
- Corner house with garage;
- The plot on the side of the house next to the garage no longer belongs to the house after the transfer;
- Flat roofs have been renewed in 2023;
- Window frames have been painted in 2023;
- Meter box was renewed in 2022;
- Side wall fitted with insulation in 2024;
- Delivery in consultation.
Interested in this house? Immediately engage your own NVM purchase broker.
Your NVM purchase broker will look after your interests and save you time, money and worries.
Addresses of fellow NVM estate agents can be found on Funda
Features
Transfer of ownership
- Asking price
- € 539,000 kosten koper
- Asking price per m²
- € 4,770
- Listed since
- Status
- Sold under reservation
- Acceptance
- Available in consultation
Construction
- Kind of house
- Single-family home, corner house
- Building type
- Resale property
- Year of construction
- 1968
- Type of roof
- Gable roof covered with roof tiles
Surface areas and volume
- Areas
- Living area
- 113 m²
- Other space inside the building
- 7 m²
- External storage space
- 15 m²
- Plot size
- 203 m²
- Volume in cubic meters
- 395 m³
Layout
- Number of rooms
- 5 rooms (4 bedrooms)
- Number of bath rooms
- 1 bathroom and 1 separate toilet
- Bathroom facilities
- Shower, toilet, and washstand
- Number of stories
- 3 stories
- Facilities
- TV via cable
Energy
- Energy label
- Insulation
- Partly double glazed and insulated walls
- Heating
- CH boiler
- Hot water
- CH boiler
- CH boiler
- Gas-fired combination boiler from 2015, in ownership
Cadastral data
- OUDENRIJN A 1585
- Cadastral map
- Area
- 203 m²
- Ownership situation
- Full ownership
Exterior space
- Location
- Alongside a quiet road and in residential district
- Garden
- Back garden and front garden
- Back garden
- 53 m² (8.64 metre deep and 6.10 metre wide)
- Garden location
- Located at the north with rear access
Storage space
- Shed / storage
- Attached brick storage
- Facilities
- Electricity
Garage
- Type of garage
- Detached brick garage
- Capacity
- 1 car
- Facilities
- Electricity
Parking
- Type of parking facilities
- Parking on private property and public parking
Want to be informed about changes immediately?
Save this house as a favourite and receive an email if the price or status changes.
Popularity
0x
Viewed
0x
Saved
01/11/2024
On funda







