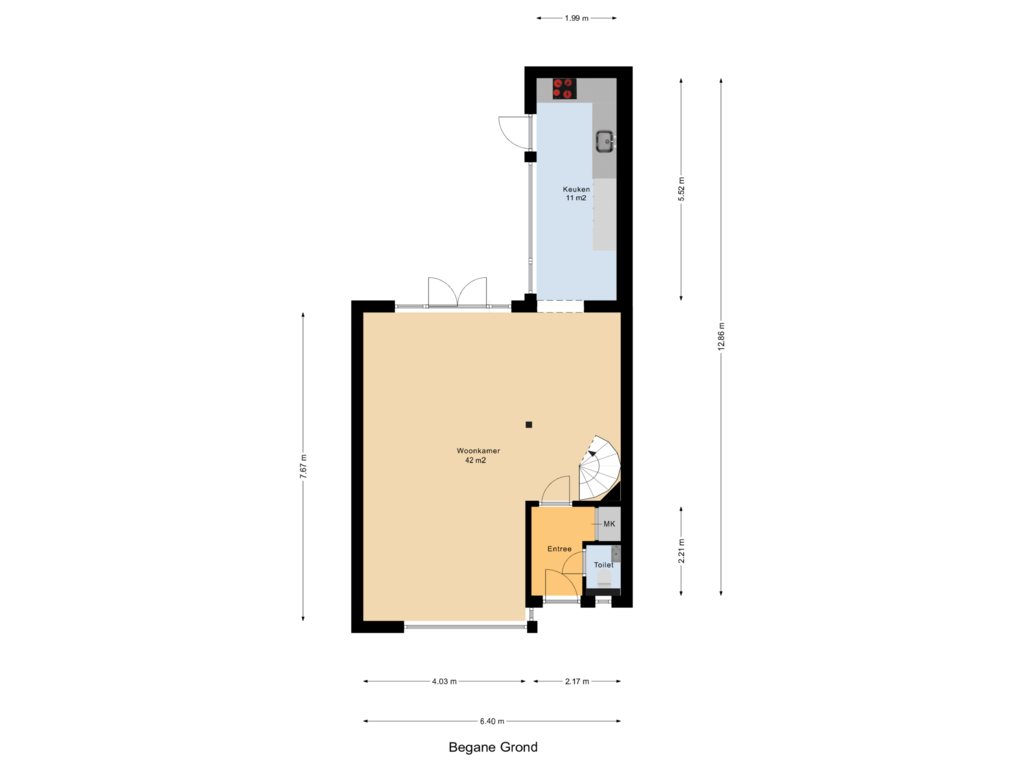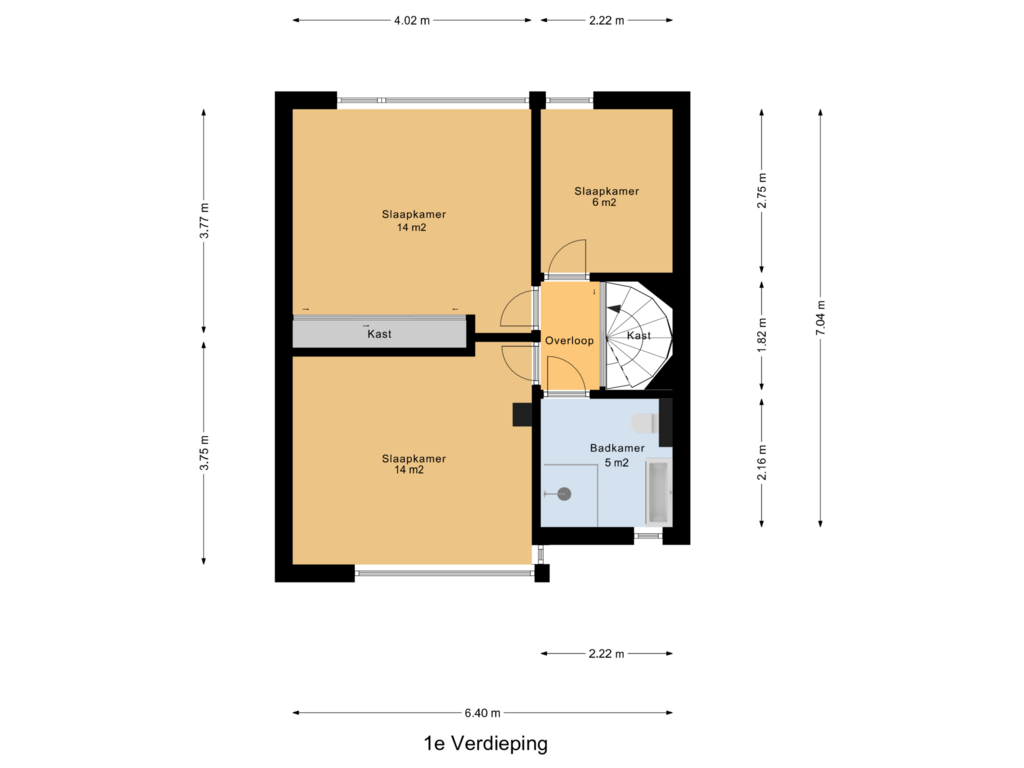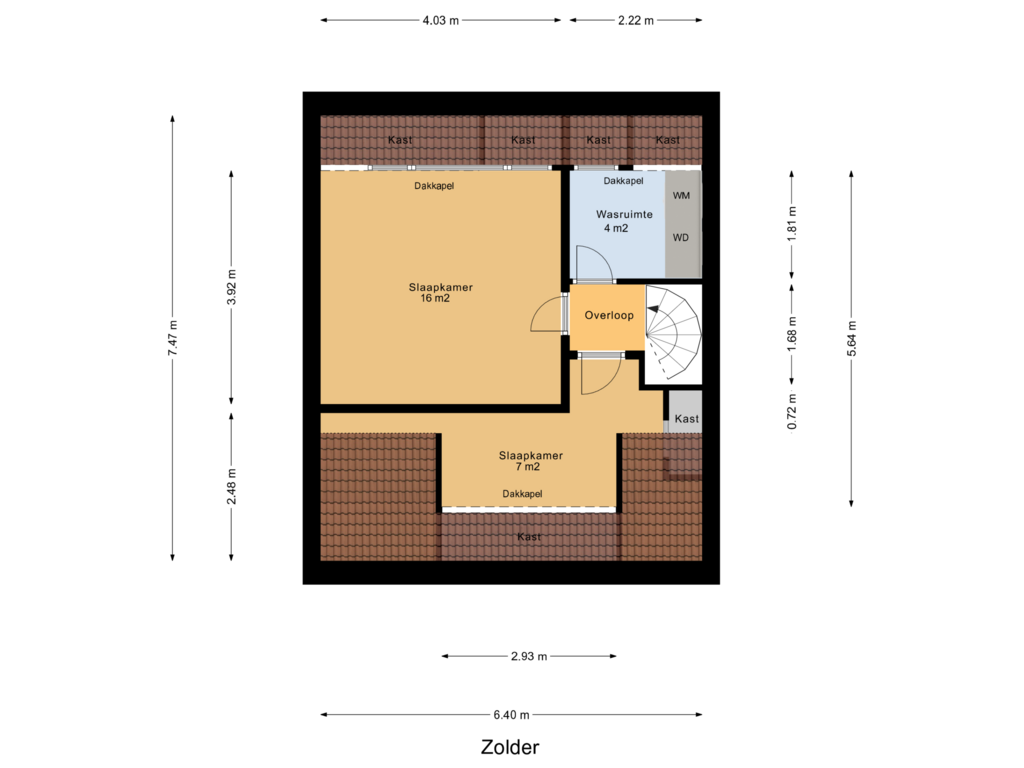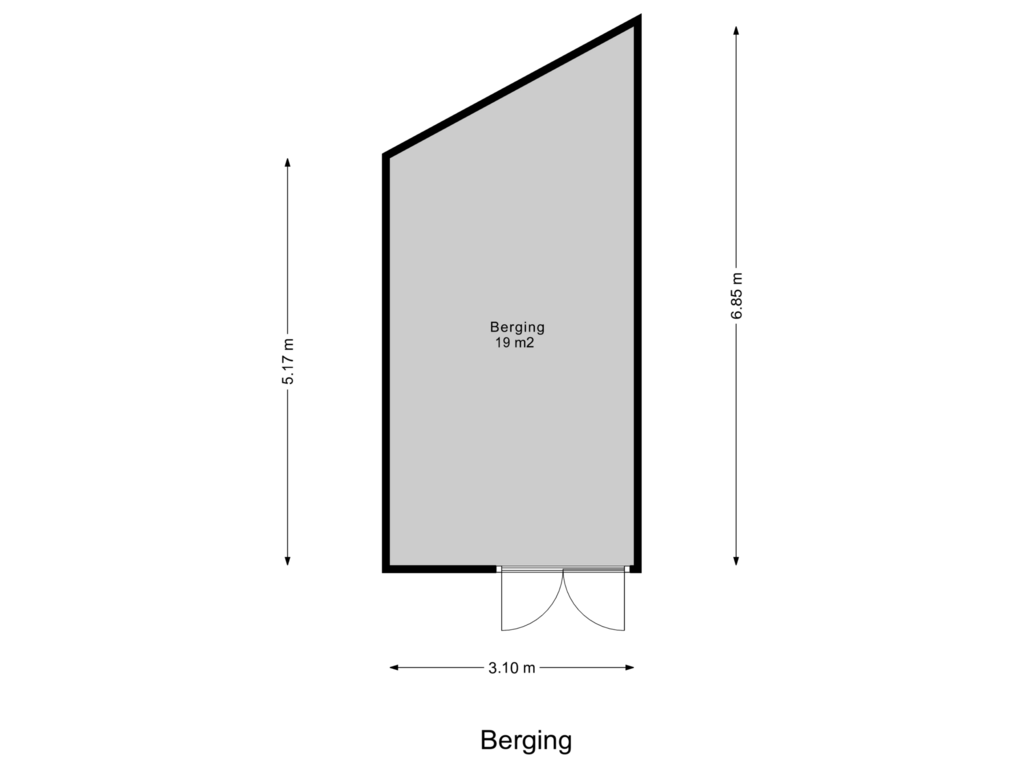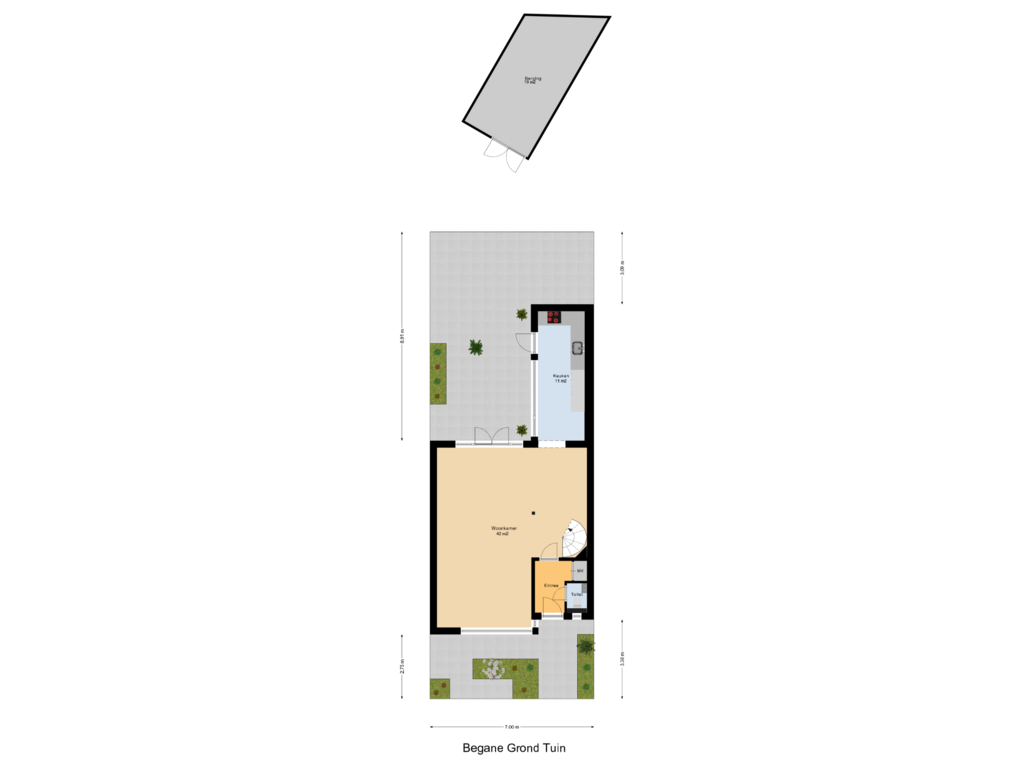This house on funda: https://www.funda.nl/en/detail/koop/de-meern/huis-meerndijk-25/43858084/
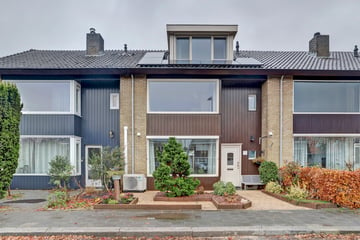
Meerndijk 253454 HM De MeernDe Meern-Zuid
€ 650,000 k.k.
Eye-catcher 7-kamerwoning met garage, recent verduurzaamd en gemoderniseerd!
Description
Looking for a spacious family home in the heart of De Meern? This is your chance!
Welcome to Meerndijk 25: A solidly built 7-room mid-terrace house with a garage from the 1970s, fully modernized and made energy-efficient to meet today's standards. The current owners have spared no expense to properly insulate and sustainably upgrade the property, so it now holds an A energy label. For example, the uPVC windows are fitted with triple glazing (+++) or at least HR++ glazing. There is an air-source heat pump combined with a central heating system, and with 16 solar panels, the current residents almost have no energy costs. The location is quiet, set on a side road, yet within walking distance of all amenities! Just a stone's throw from shops, schools, sports clubs, and public transport. The A2 and A12 highways are only a few minutes away, while you still enjoy a peaceful neighborhood with wide streets, parking right outside your door, and green parks nearby.
Why Meerndijk 25 is your dream home: To begin with, the house is 6.4 meters wide inside, providing plenty of space that is felt in every room. The home was not only made more sustainable in 2018/2019, but also fully modernized, including a new fitted kitchen, a luxury, complete bathroom, a modern toilet, and smooth, finished walls and ceilings. The west-facing backyard is perfect for long evenings outside. Behind the house, there's a well-maintained garage of 19m², equipped with an electric garage door (2022).
The spacious living room of 42m² benefits from ample natural light, thanks to large windows at the front and a glass wall with double doors at the rear. The modern fitted kitchen is located at the back in the extension and comes with all desirable built-in appliances.
On the first floor, you'll find three bedrooms and a complete bathroom off the landing. The front and rear bedrooms are both 14m². There's a third children's bedroom. The bathroom at the front was renovated in 2018 and now features a spacious walk-in shower, a vanity unit, and a second floating toilet.
The current owners have transformed the second floor into a full living level. There's a full-width dormer at the back, and a dormer at the front with shutters. This creates a large fourth bedroom of 16m² at the rear and a fifth bedroom at the front. A separate laundry room has also been created for washing machines and dryers.
Schedule a viewing and experience the space, light, and ideal location of this property for yourself. We would be delighted to show you around!
Features
Transfer of ownership
- Asking price
- € 650,000 kosten koper
- Asking price per m²
- € 4,676
- Listed since
- Status
- Available
- Acceptance
- Available in consultation
Construction
- Kind of house
- Single-family home, row house
- Building type
- Resale property
- Year of construction
- 1973
- Type of roof
- Gable roof covered with roof tiles
Surface areas and volume
- Areas
- Living area
- 139 m²
- External storage space
- 19 m²
- Plot size
- 156 m²
- Volume in cubic meters
- 471 m³
Layout
- Number of rooms
- 7 rooms (5 bedrooms)
- Number of bath rooms
- 1 bathroom and 1 separate toilet
- Bathroom facilities
- Shower, toilet, and sink
- Number of stories
- 2 stories and an attic
- Facilities
- Air conditioning, mechanical ventilation, rolldown shutters, and solar panels
Energy
- Energy label
- Insulation
- Triple glazed, energy efficient window and completely insulated
- Heating
- CH boiler and heat pump
- Hot water
- CH boiler
- CH boiler
- Remeha Avanta (gas-fired from 2021, in ownership)
Cadastral data
- VELDHUIZEN A 1517
- Cadastral map
- Area
- 133 m²
- Ownership situation
- Full ownership
- VELDUIZEN A 1514
- Cadastral map
- Area
- 23 m²
- Ownership situation
- Full ownership
Exterior space
- Location
- In centre and in residential district
- Garden
- Back garden and front garden
- Back garden
- 62 m² (8.91 metre deep and 7.00 metre wide)
- Garden location
- Located at the west with rear access
Garage
- Type of garage
- Detached brick garage
- Capacity
- 1 car
- Facilities
- Electricity
Parking
- Type of parking facilities
- Public parking
Photos 37
Floorplans 5
© 2001-2025 funda





































