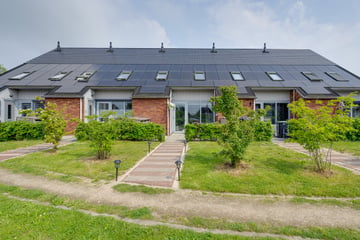This house on funda: https://www.funda.nl/en/detail/koop/de-rijp/huis-boeijerstraat-14-c/43517505/

Description
De toekomst kan hier beginnen!
Voor iedereen, in elke groep woningzoekers!
Of u nu uit uw (te) grote woning wilt, of dat u net start ?
Gasloos, met zonnepanelen en warmtepomp. Recente bouwaard dus.
Heerlijk stukje tuin op de middag en avond zon.
Een praktisch ingedeelde woning met een energie label A.
De woonkamer heeft een uitstekend uitgeruste open keuken. Op de verdieping twee prima slaapkamers en een heerlijke badkamer. De wasmachine en droger hebben een eigen plekje in het huis. Tenslotte heeft u op de berg vliering nog veel opbergruimte.
De voortuin is op het West georiënteerd, waardoor u heerlijk in de middag en avond zon kunt zitten.
Voor de woning ligt een groenstrook van de gemeente.
Op een parkeerplaats nabij de woning is openbare laadpaal, zodat de elektrische auto dichtbij huis kan staan.
Uw boot kunt u op korte afstand van de woning aanleggen (gratis), zodat u per boot van het natuurgebied de eilandspolder kunt genieten.
OMGEVING;
De Rijp is een schilderachtig dorp met een karakteristiek historisch en levendig centrum en wordt omgeven door uitgestrekte polders en waterwegen. In het dorp treft u een supermarkt, winkels voor de dagelijkse boodschappen en diverse restaurants. Verder zijn er twee basisscholen en een kinderdagverblijf op korte loopafstand. Er zijn busverbindingen naar Alkmaar, Purmerend en Amsterdam Noord (met aansluiting op de Noord-Zuidlijn). Met de auto rijdt u binnen 10 minuten naar de A7 en binnen een half uur naar Amsterdam of Alkmaar.
WETENSWAARDIGHEDEN;
- bouwjaar 2019
- 67 m2 woonoppervlak (meetrapport aanwezig)
- 62 m2 perceeloppervlak (volle eigendom)
- Vloerverwarming en vloerkoeling aanwezig.
- Bodemwarmtepomp met 180liter boiler.
- Mechanische ventilatie aanwezig.
Features
Transfer of ownership
- Last asking price
- € 329,500 kosten koper
- Asking price per m²
- € 4,918
- Status
- Sold
Construction
- Kind of house
- Single-family home, row house
- Building type
- Resale property
- Year of construction
- 2019
- Type of roof
- Shed roof covered with roof tiles
Surface areas and volume
- Areas
- Living area
- 67 m²
- Other space inside the building
- 9 m²
- Plot size
- 62 m²
- Volume in cubic meters
- 282 m³
Layout
- Number of rooms
- 3 rooms (2 bedrooms)
- Number of bath rooms
- 1 bathroom and 1 separate toilet
- Bathroom facilities
- Shower, toilet, and washstand
- Number of stories
- 2 stories and a loft
- Facilities
- Skylight, TV via cable, and solar collectors
Energy
- Energy label
- Insulation
- Completely insulated
- Heating
- Complete floor heating, heat recovery unit and heat pump
- Hot water
- Electrical boiler
Cadastral data
- DE RIJP C 2200
- Cadastral map
- Area
- 62 m²
- Ownership situation
- Full ownership
Exterior space
- Location
- In residential district
- Garden
- Front garden
- Front garden
- 18 m² (3.50 metre deep and 5.70 metre wide)
- Garden location
- Located at the southwest
Parking
- Type of parking facilities
- Public parking
Photos 49
© 2001-2024 funda
















































