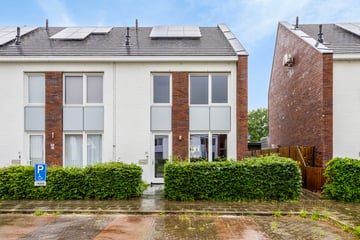This house on funda: https://www.funda.nl/en/detail/koop/de-wijk/huis-dunningerhof-10/43522281/

Description
Beautiful, almost new corner house that has the right looks, is in excellent condition, and is situated in a great location. Located in a traffic-calmed street with lots of greenery where children can play safely outside, this house is an excellent combination that enhances living pleasure. Inside, it is spacious and completely finished, making this modern home move-in ready without significant costs. Extras of this property include: an attached canopy, a spacious attic with potential, exterior painting done in 2024, 12 solar panels, underfloor heating on the entire ground floor and in the bathroom, a neatly landscaped backyard... in short, too much to list. Therefore, we warmly invite you to come and view this beautiful home!
Layout:
Ground floor: The landscaped front garden and modern facade accurately reflect the character of the house. Spacious entrance/hall with fixed staircase, wardrobe, meter cupboard, and toilet with wall-hung closet and fountain. Upon entering the cozy living room, you will be pleasantly surprised as the space and layout are perfectly balanced for comfortable living. The living room also features French doors to the garden, a separate entrance door, and a tiled floor with underfloor heating. The modern built-in kitchen with stainless steel accents is equipped with a dishwasher, induction hob, stainless steel hood, combination oven, freestanding fridge/freezer, and is beautifully finished with a natural stone countertop. From the kitchen, through the large windows, there is a lovely view of the cozy and traffic-calmed street and the wider green strip a little further away.
First floor: Spacious landing with fixed staircase to the large attic. The three beautiful bedrooms on this floor are all generously sized. The modern bathroom is very neat and equipped with a second toilet with wall-hung closet, spacious walk-in shower, double sink with mirror wall, underfloor heating, and a bathroom cabinet.
Second floor: Accessed via a fixed staircase, a spacious attic floor with potential. This floor currently features a large fourth bedroom with laundry connections, storage space, mechanical ventilation system, central heating boiler setup, and additional storage behind the knee walls.
Backyard: The low-maintenance landscaped backyard includes a back entrance, decorative gravel, paving, a detached wooden shed, and an attached canopy.
EXTRA information:
- Beautiful and very well-maintained modern corner house.
- The house is equipped with 12 solar panels.
- Energy label A.
- Low-maintenance front and backyard, with a large canopy in the backyard.
- Modern and luxurious built-in kitchen, toilet, and bathroom.
- Underfloor heating on the entire ground floor and in the bathroom.
- Central heating via an owned Intergas HR boiler from 2015.
- Year of construction 2015, plot 216 m², volume approximately 445 m³, usable area 126 m².
- A sustainability advice tailored to your situation is available on our website.
EXTRA conditions:
- The house has been measured according to NEN2580 and comes with a measurement report.
- For houses older than 25 years, the age clause applies.
- If the house has not been inhabited by the seller, the non-occupancy clause applies.
- The purchase agreement will include a 10% deposit or bank guarantee.
- There is only a purchase agreement when both parties have signed the purchase agreement. This is the so-called written requirement.
- Acceptance: in consultation.
Features
Transfer of ownership
- Last asking price
- € 350,000 kosten koper
- Asking price per m²
- € 2,778
- Status
- Sold
Construction
- Kind of house
- Single-family home, corner house
- Building type
- Resale property
- Year of construction
- 2015
- Type of roof
- Mansard roof covered with roof tiles
Surface areas and volume
- Areas
- Living area
- 126 m²
- Exterior space attached to the building
- 31 m²
- External storage space
- 6 m²
- Plot size
- 216 m²
- Volume in cubic meters
- 445 m³
Layout
- Number of rooms
- 5 rooms (4 bedrooms)
- Number of bath rooms
- 1 bathroom and 1 separate toilet
- Bathroom facilities
- Shower, double sink, walk-in shower, toilet, underfloor heating, and washstand
- Number of stories
- 2 stories and an attic
- Facilities
- Skylight, optical fibre, mechanical ventilation, passive ventilation system, TV via cable, and solar panels
Energy
- Energy label
- Insulation
- Roof insulation, double glazing, energy efficient window, insulated walls, floor insulation and completely insulated
- Heating
- CH boiler and partial floor heating
- Hot water
- CH boiler
- CH boiler
- Hr combi ketel (gas-fired combination boiler from 2015, in ownership)
Cadastral data
- DE WIJK F 4106
- Cadastral map
- Area
- 216 m²
- Ownership situation
- Full ownership
Exterior space
- Location
- Alongside a quiet road and in residential district
- Garden
- Back garden and front garden
- Back garden
- 110 m² (13.40 metre deep and 8.22 metre wide)
- Garden location
- Located at the west with rear access
Storage space
- Shed / storage
- Detached wooden storage
- Facilities
- Electricity
Parking
- Type of parking facilities
- Public parking
Photos 39
© 2001-2024 funda






































