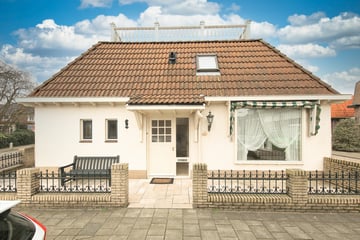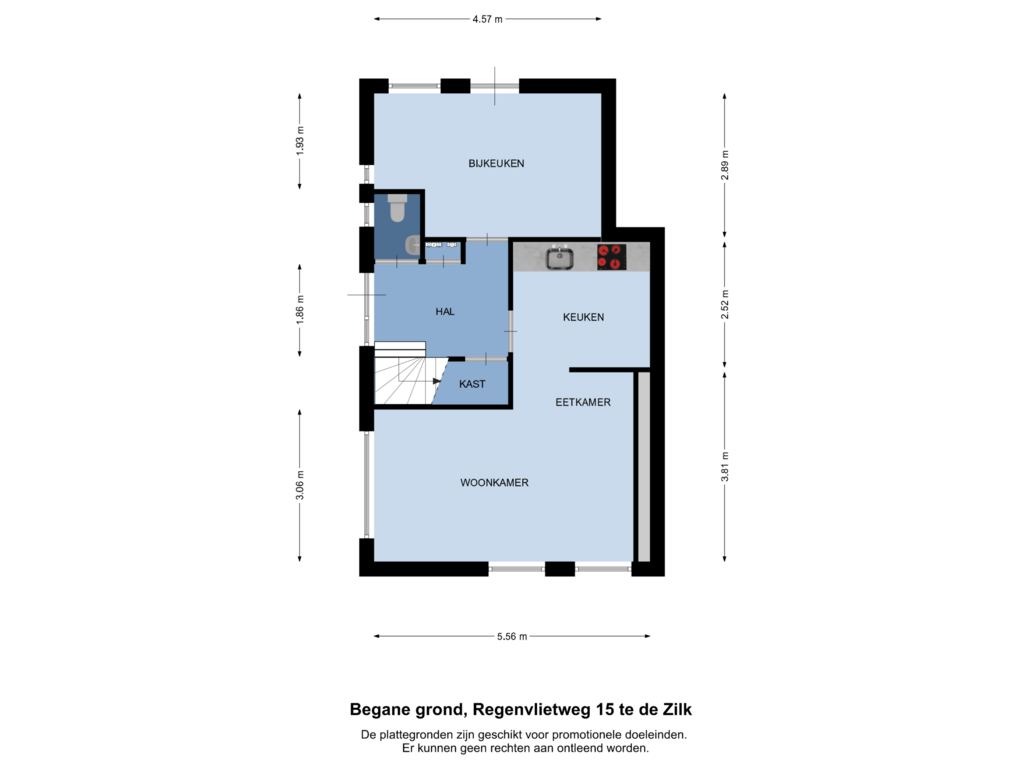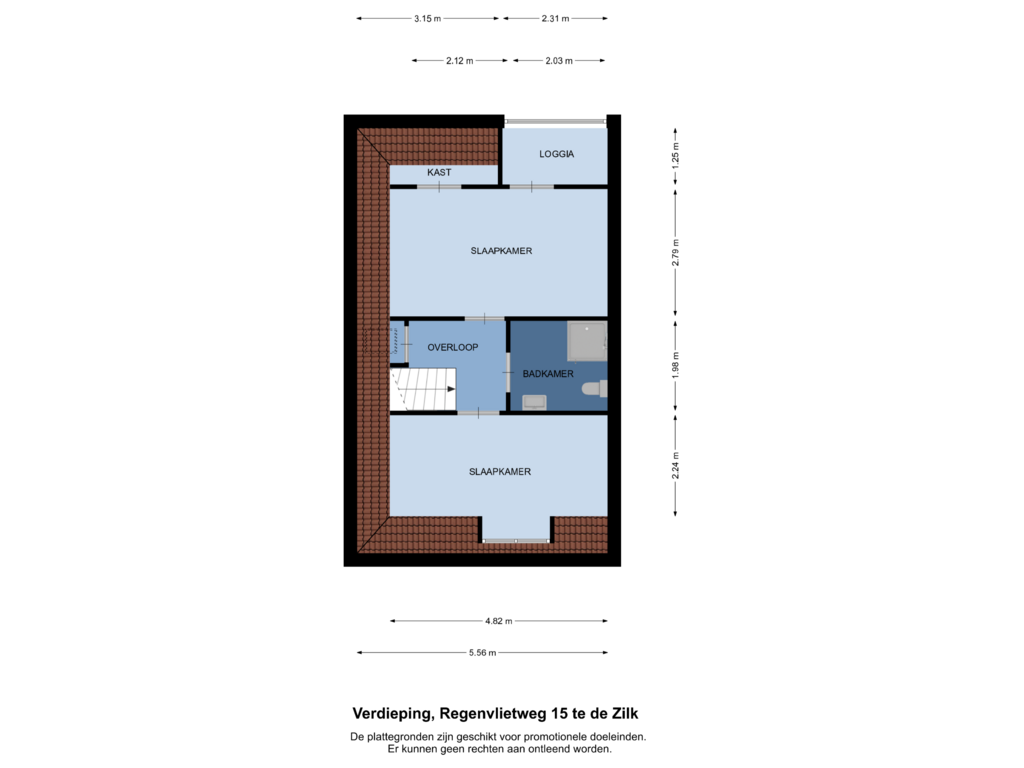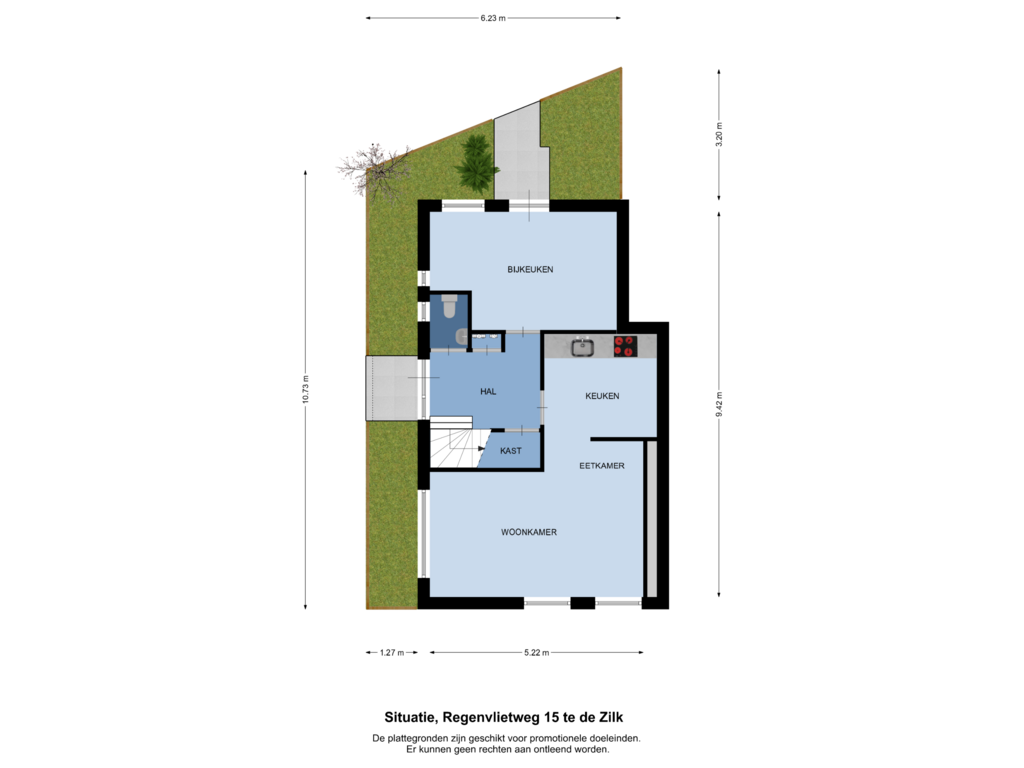This house on funda: https://www.funda.nl/en/detail/koop/de-zilk/huis-regenvlietweg-15/43731316/

Description
Charming and spacious starter home (approx. 85m2) in a really nice location in De Zilk!
This lovely semi-detached house is perfect for first-time buyers but also ideal for those looking to downsize. Originally a shop, the property was transformed into a cozy and practical home in 1987. With a spacious living room, open kitchen, utility room, bathroom, and two large bedrooms, this house has everything you need to make it your new home.
The location is ideal, situated in the middle of the street with an unobstructed view at the front and a sunny front garden. The wide sidewalk allows you to enjoy outdoor seating. While the interior could benefit from a modern touch, the house is well-maintained and move-in ready.
This property is located in one of the oldest streets in De Zilk. This charming village borders the Amsterdamse Waterleidingduinen, and you can reach the Langevelderslag beach by bike in just 15 minutes. In spring, the village is surrounded by blooming flower fields. Thanks to its central location, cities like Haarlem, Leiden, Amsterdam, and The Hague are easily accessible by car or public transport. Hillegom’s NS train station is less than a 10-minute bike ride away.
Layout: for details, check the floorplans on Funda.
General:
- year of construction approx. 1928;
- living space approx. 85 m2, volume approx. 275 m3;
- lot approx. 132 m2;
- the property is still part of a larger plot, which will be cadastrally subdivided at the seller’s expense;
- largely equipped with double glazing;
- heating through central heating system, Intergas HRE 2020;
- choice of notary for the seller;
- acceptance in consultation.
Features
Transfer of ownership
- Asking price
- € 325,000 kosten koper
- Asking price per m²
- € 3,824
- Listed since
- Status
- Sold under reservation
- Acceptance
- Available in consultation
Construction
- Kind of house
- Single-family home, double house
- Building type
- Resale property
- Year of construction
- 1928
- Specific
- Partly furnished with carpets and curtains
- Type of roof
- Hipped roof covered with asphalt roofing and roof tiles
Surface areas and volume
- Areas
- Living area
- 85 m²
- Exterior space attached to the building
- 3 m²
- Plot size
- 132 m²
- Volume in cubic meters
- 275 m³
Layout
- Number of rooms
- 3 rooms (2 bedrooms)
- Number of bath rooms
- 1 bathroom and 1 separate toilet
- Bathroom facilities
- Shower, toilet, and sink
- Number of stories
- 2 stories
- Facilities
- Skylight and TV via cable
Energy
- Energy label
- Insulation
- Mostly double glazed
- Heating
- CH boiler
- Hot water
- CH boiler
- CH boiler
- Intergas HRE (gas-fired combination boiler from 2020, in ownership)
Cadastral data
- NOORDWIJKERHOUT A 2060
- Cadastral map
- Area
- 132 m² (part of parcel)
- Ownership situation
- Full ownership
Exterior space
- Location
- In residential district and unobstructed view
- Garden
- Front garden and side garden
- Front garden
- 13 m² (1.20 metre deep and 10.73 metre wide)
- Garden location
- Located at the southwest
Parking
- Type of parking facilities
- Public parking
Photos 34
Floorplans 3
© 2001-2025 funda




































