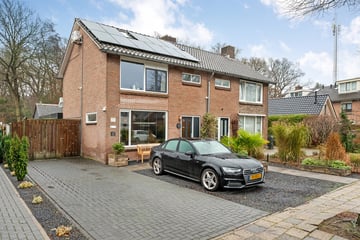This house on funda: https://www.funda.nl/en/detail/koop/dedemsvaart/huis-anemoonstraat-3/43748795/

Description
Op een rustige locatie op korte afstand van het dorpscentrum gelegen eigentijdse en verduurzaamde 2/1-kapwoning met aangebouwde praktijkruimte, garage en diepe tuin met overdekt terras. Totale perceelsgrootte: 334 m2.
Deze woning heeft veel te bieden: veel leefruimte, energiezuinig wonen (A+++), hoogwaardige afwerking en volop comfort.
Indeling:
Begane grond (geheel voorzien van vloerverwarming!): ruime hal met kelderkast. Lichte woonkamer met open keuken voorzien van een hoekopstelling met inbouwapparatuur uit 2014. Via de keuken kom je in de ruime, nieuw aangebouwde en geïsoleerde bijkeuken met witgoedaansluitingen. In de bijkeuken is ook een ruim en luxe toilet gesitueerd met wandcloset, waskom en urinoir.
Via de bijkeuken bereik je het gezellige en grote overdekte terras.
Aan de achterzijde van de woning bevindt zich een zelfstandige, volledig geïsoleerde praktijkruimte, toegankelijk via een aparte ingang. Deze ruimte is voorzien van vloerverwarming, elektra, warm en koud water en is ideaal te gebruiken als kantoor/praktijk aan huis of voor andere doeleinden waarbij een afgescheiden werkruimte gewenst is.
Eerste verdieping: de overloop, met airco voor de hele verdieping, geeft toegang tot drie slaapkamers waarvan één met balkon. De badkamer (2014) is voorzien van een douche, een badmeubel met dubbele wastafel en comfortabele vloerverwarming.
Tweede verdieping: de zolder is bereikbaar via een vaste trap. Naast een overloop en bergruimte bevindt zich hier een 4e slaapkamer, die is uitgerust met airconditioning (voor zowel koelen als verwarmen) en een grote kunststof dakkapel, geplaatst in 2022.
Energiezuinig wonen.
De woning is volledig (na)geïsoleerd en vrijwel geheel voorzien van HR++ beglazing. Met 25 zonnepanelen (11 aan de voorzijde, 14 aan de achterzijde) en een hybride verwarmingssysteem, bestaande uit een Intergas hybride HR-combiketel en een warmtepomp (2023) met buitenunit, geniet u van uitzonderlijk lage energiekosten.
De warmtepompboiler (2024) zorgt daarnaast voor efficiënt warm water.
Dankzij al deze maatregelen is de woning voorzien van een A+++ label!
Bijzonderheden:
- Vloerverwarming op de gehele begane grond en prachtige pvc vloer in hal, woonkamer en keuken.
- Verlichte tuin met grote, degelijke overkapping voorzien van dakisolatie, inbouwspots en twee lichtkoepels.
- Ruime, verwarmde garage met gevlinderde betonvloer, elektra en wastafel.
- Huidige gasverbruik (met gezin) slechts ca. 300 m³ per jaar.
Kortom: een eigentijdse woning waar je zo in kunt!
Nieuwsgierig geworden? Kom gerust een kijkje nemen, je bent van harte welkom!
Features
Transfer of ownership
- Last asking price
- € 375,000 kosten koper
- Asking price per m²
- € 3,233
- Status
- Sold
Construction
- Kind of house
- Single-family home, double house
- Building type
- Resale property
- Year of construction
- 1961
- Type of roof
- Gable roof covered with roof tiles
Surface areas and volume
- Areas
- Living area
- 116 m²
- Other space inside the building
- 26 m²
- Exterior space attached to the building
- 20 m²
- Plot size
- 334 m²
- Volume in cubic meters
- 497 m³
Layout
- Number of rooms
- 5 rooms (4 bedrooms)
- Number of bath rooms
- 1 bathroom and 1 separate toilet
- Bathroom facilities
- Shower, double sink, toilet, underfloor heating, and washstand
- Number of stories
- 2 stories and an attic
- Facilities
- Air conditioning, skylight, optical fibre, mechanical ventilation, TV via cable, and solar panels
Energy
- Energy label
- Insulation
- Roof insulation, double glazing, energy efficient window, insulated walls and floor insulation
- Heating
- CH boiler and heat pump
- Hot water
- CH boiler and electrical boiler
- CH boiler
- Intergas (gas-fired combination boiler from 2015, in ownership)
Cadastral data
- AVEREEST H 3530
- Cadastral map
- Area
- 285 m²
- Ownership situation
- Full ownership
- AVEREEST H 5173
- Cadastral map
- Area
- 40 m²
- Ownership situation
- Full ownership
- AVEREEST H 5174
- Cadastral map
- Area
- 9 m²
- Ownership situation
- Full ownership
Exterior space
- Location
- Alongside a quiet road and in residential district
- Garden
- Back garden and front garden
- Back garden
- 138 m² (23.00 metre deep and 6.00 metre wide)
- Garden location
- Located at the east with rear access
Garage
- Type of garage
- Detached brick garage
- Capacity
- 1 car
- Facilities
- Electricity, heating and running water
Parking
- Type of parking facilities
- Parking on private property and public parking
Photos 55
© 2001-2025 funda






















































