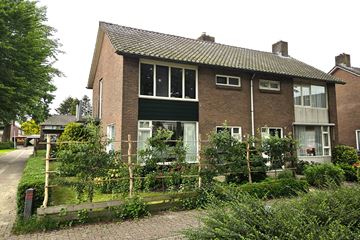This house on funda: https://www.funda.nl/en/detail/koop/dedemsvaart/huis-asterstraat-15/43539644/

Description
Gelegen in een rustige woonwijk staat deze instapklare, gemoderniseerde en gasloze twee-onder-één kapwoning met berging en carport.
Deze prachtige en vooral instapklare woning is gebouwd in 1961. Omstreeks 2019 is de woning nagenoeg geheel gerenoveerd en gemoderniseerd tot een moderne en eigentijdse woning met een aangenaam woonklimaat. De woning is voorzien van vloerisolatie, muurisolatie en de plafonds op de 1e verdieping zijn geïsoleerd, ook is de woning volledig voorzien van dubbele beglazing. Er zijn 16 zonnepanelen aanwezig en de woning heeft energielabel A. Verwarming is geregeld middels een lucht-water warmtepompsysteem (2019) met een elektrische boiler, op de gehele begane grond en in de badkamer is vloerverwarming aanwezig. De woning is gasloos en voldoet daardoor aan de Transitievisie Warmte van de gemeente Hardenberg.
Indeling
Entree/hal met meterkast, trapkast en toilet; Lichte doorzon woonkamer met halfopen keuken; De keuken in voorzien van een inductie kookplaat, afzuigkap, vaatwasser, combimagnetron en een koel-/vriescombinatie; In de praktische bijkeuken staat de warmtepompinstallatie en is plaats voor de wasmachine.
Eerste verdieping
Overloop; 3 slaapkamers van 12,6, 11,9 en 7,6 m2; Prachtige moderne badkamer voorzien van een inloopdouche, badmeubel met wastafel en een 2e toilet.
Tweede verdieping
De zolder is bereikbaar middels een vaste trap, deze ruimte is nu enkel geschikt als bergruimte maar het is ook mogelijk om hier een extra (slaap)kamer te realiseren.
Tuin
De achtertuin is gelegen op het Noorden. Achterin de tuin staan de stenen berging en de carport.
Bijzonderheden
• Woonoppervlak 90,1 m² en 320 m³ inhoud
• Perceelgrootte 245 m2
• Modern en luxe afwerkingsniveau
• Energielabel A
• 16 zonnepanelen
• Warmtepompsysteem van 2019
• Vloerverwarming aanwezig
Deze prachtige en instapklare woning is zeker een bezichtiging waard!
Features
Transfer of ownership
- Last asking price
- € 300,000 kosten koper
- Asking price per m²
- € 3,297
- Status
- Sold
Construction
- Kind of house
- Single-family home, double house
- Building type
- Resale property
- Year of construction
- 1961
- Type of roof
- Gable roof covered with roof tiles
Surface areas and volume
- Areas
- Living area
- 91 m²
- Other space inside the building
- 14 m²
- Exterior space attached to the building
- 3 m²
- External storage space
- 16 m²
- Plot size
- 245 m²
- Volume in cubic meters
- 320 m³
Layout
- Number of rooms
- 4 rooms (3 bedrooms)
- Number of bath rooms
- 1 bathroom and 1 separate toilet
- Bathroom facilities
- Walk-in shower, toilet, underfloor heating, sink, and washstand
- Number of stories
- 2 stories and an attic
- Facilities
- Solar panels
Energy
- Energy label
- Insulation
- Double glazing, insulated walls and floor insulation
- Heating
- Partial floor heating and heat pump
Cadastral data
- AVEREEST H 3546
- Cadastral map
- Area
- 245 m²
- Ownership situation
- Full ownership
Exterior space
- Location
- In residential district
- Garden
- Back garden
- Back garden
- 58 m² (7.00 metre deep and 9.50 metre wide)
- Garden location
- Located at the north with rear access
Storage space
- Shed / storage
- Detached brick storage
- Facilities
- Electricity
Parking
- Type of parking facilities
- Parking on private property and public parking
Photos 31
© 2001-2025 funda






























