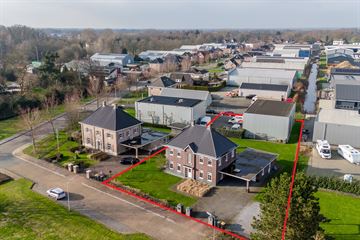This house on funda: https://www.funda.nl/en/detail/koop/dedemsvaart/huis-kelvinstraat-1-a/42353487/

Kelvinstraat 1-A7701 BZ DedemsvaartIndustriegebied Rollepaal
€ 945,000 k.k.
Description
Op een prachtige locatie aan de "Dedemsvaart" gelegen vrijstaand herenhuis, bouwjaar 2006, met dubbele carport, aangebouwde garage/berging, grote tuin en vrijstaande, volledig geïsoleerde bedrijfshal van ca. 240 m2.
Totale perceelsgrootte: 2.000 m2. Een perfecte locatie om wonen en werken te combineren!
Indeling:
Begane grond: hal met meterkast waarin 3-fasen krachtstroom; ruim toilet met wandcloset en wastafel; grote woonkamer (53 m2) met erker en doorgang naar de open woonkeuken (31 m2); de tussenhal leidt naar de slaapkamer (16 m2) en badkamer op de begane grond; tevens is er een binnendoor naar de aangebouwde garage.
Op de eerste verdieping bevinden zich 3 slaapkamers, waarvan een zeer ruime masterbedroom (19 m2) met inloopkast (6 m2). Tevens is boven een grote badkamer aanwezig en een aparte wasruimte met witgoedaansluitingen.
De zolderverdieping is bereikbaar d.m.v. trap; hier zijn een overloop, bergruimte en een grote slaapkamer gesitueerd. Tevens is er mogelijkheid om een extra slaapkamer te realiseren.
Op de zolderverdieping is ook nog een vliering aanwezig, bereikbaar d.m.v. een vlizotrap.
Bijzonderheden:
- De woning maakt deel uit van een kleinschalige bedrijverterrein, maar door de locatie aan de Dedemsvaart heeft u het gevoel in een woonomgeving te wonen.
- Bouwjaar 2006, dus goed geïsoleerd (label A). Tevens uitstekende mogelijkheden voor het plaatsen van zonnepanelen.
- Luxe keuken met groot kook-/spoeleiland.
- De binnendoor bereikbare garage is voorzien van spouwisolatie, centrale verwarming en een wateraansluiting.
- De bedrijfshal ligt op het achterste gedeelte van de kavel en is via een aparte toegangsweg te bereiken. Wonen en werken kunnen hierdoor compleet los van elkaar plaatsvinden.
- De geïsoleerde hal heeft een oppervlakte van ca. 240 m2 en een hoogte van 7 meter en is voorzien van een kantoorruimte, toilet, zolder en twee elektrische overheaddeuren. De hal is thans verhuurd, maar is wel vrij van huur te aanvaarden.
- Bron en sproei-installatie in de tuin.
Features
Transfer of ownership
- Asking price
- € 945,000 kosten koper
- Asking price per m²
- € 3,539
- Listed since
- Status
- Available
- Acceptance
- Available in consultation
Construction
- Kind of house
- Single-family home, detached residential property
- Building type
- Resale property
- Year of construction
- 2006
- Type of roof
- Hipped roof covered with roof tiles
Surface areas and volume
- Areas
- Living area
- 267 m²
- Other space inside the building
- 18 m²
- Exterior space attached to the building
- 33 m²
- External storage space
- 230 m²
- Plot size
- 2,000 m²
- Volume in cubic meters
- 1,071 m³
Layout
- Number of rooms
- 6 rooms (5 bedrooms)
- Number of bath rooms
- 2 bathrooms and 1 separate toilet
- Bathroom facilities
- Shower, washstand, double sink, walk-in shower, bath, and toilet
- Number of stories
- 2 stories and an attic
Energy
- Energy label
- Insulation
- Roof insulation, double glazing, energy efficient window, insulated walls and floor insulation
- Heating
- CH boiler
- Hot water
- CH boiler
- CH boiler
- Intergas HR-c (gas-fired combination boiler from 2018, in ownership)
Cadastral data
- AVEREEST L 5634
- Cadastral map
- Area
- 2,000 m²
- Ownership situation
- Full ownership
Exterior space
- Location
- Alongside waterfront
- Garden
- Back garden and front garden
- Back garden
- 560 m² (20.00 metre deep and 28.00 metre wide)
- Garden location
- Located at the northwest with rear access
Storage space
- Shed / storage
- Detached brick storage
- Facilities
- Electricity, heating and running water
- Insulation
- Roof insulation and insulated walls
Garage
- Type of garage
- Attached brick garage
- Capacity
- 1 car
- Facilities
- Electricity and heating
- Insulation
- Double glazing and insulated walls
Parking
- Type of parking facilities
- Parking on private property and public parking
Photos 82
Floorplans 5
© 2001-2024 funda


















































































