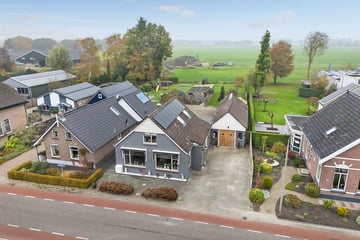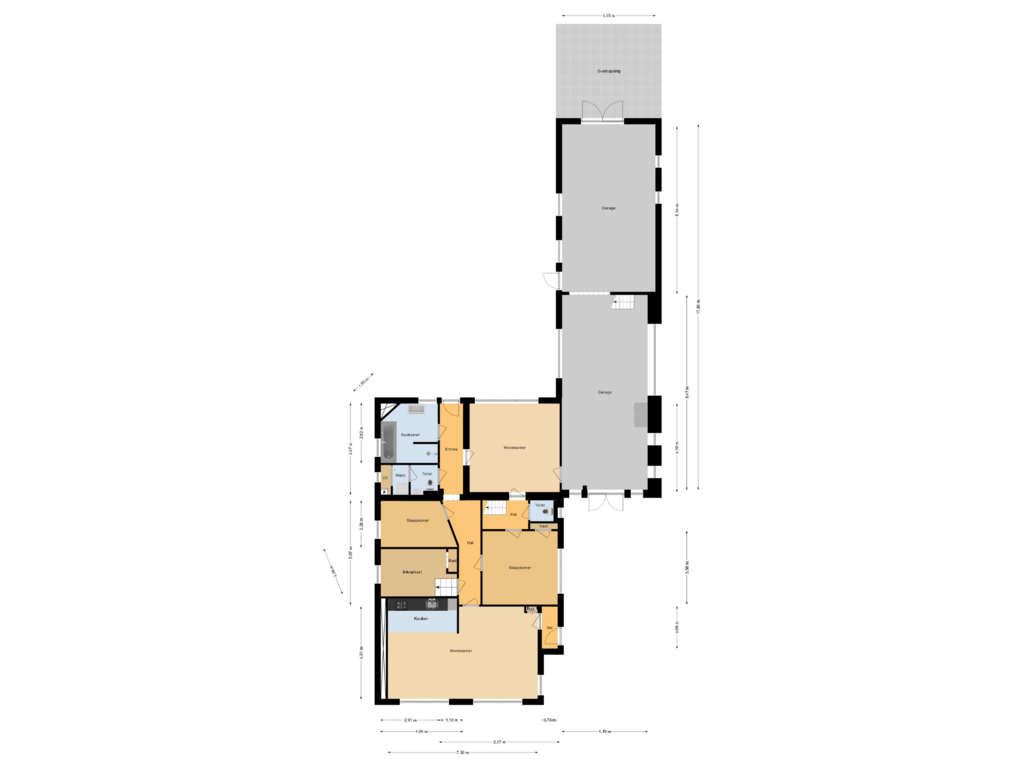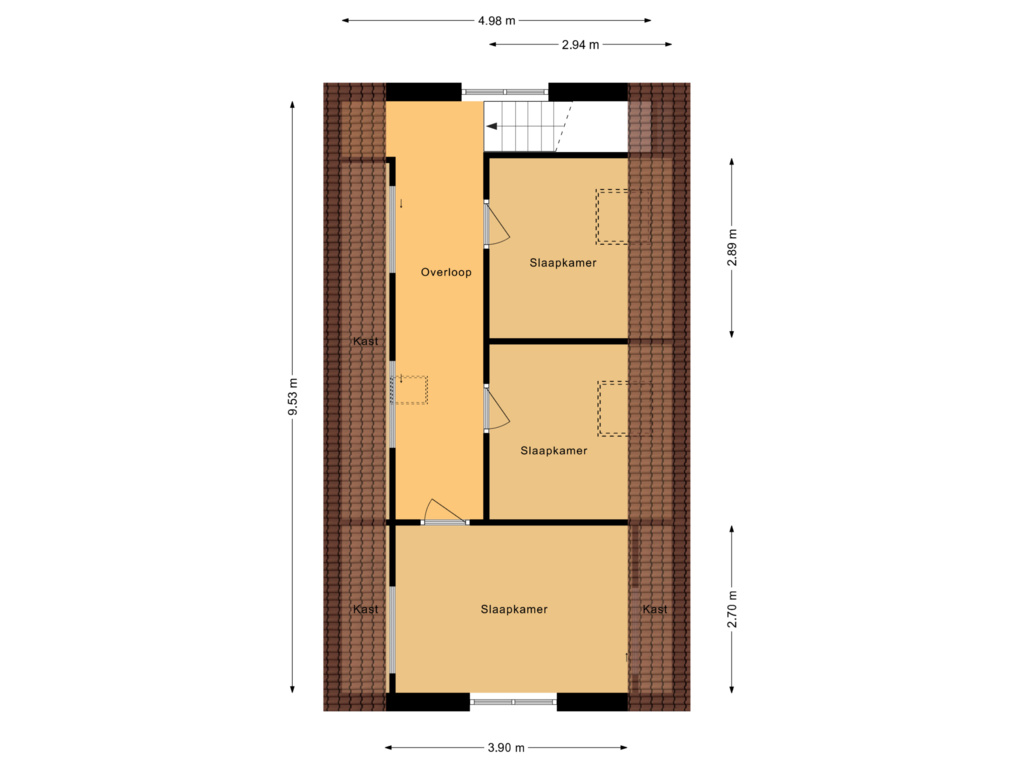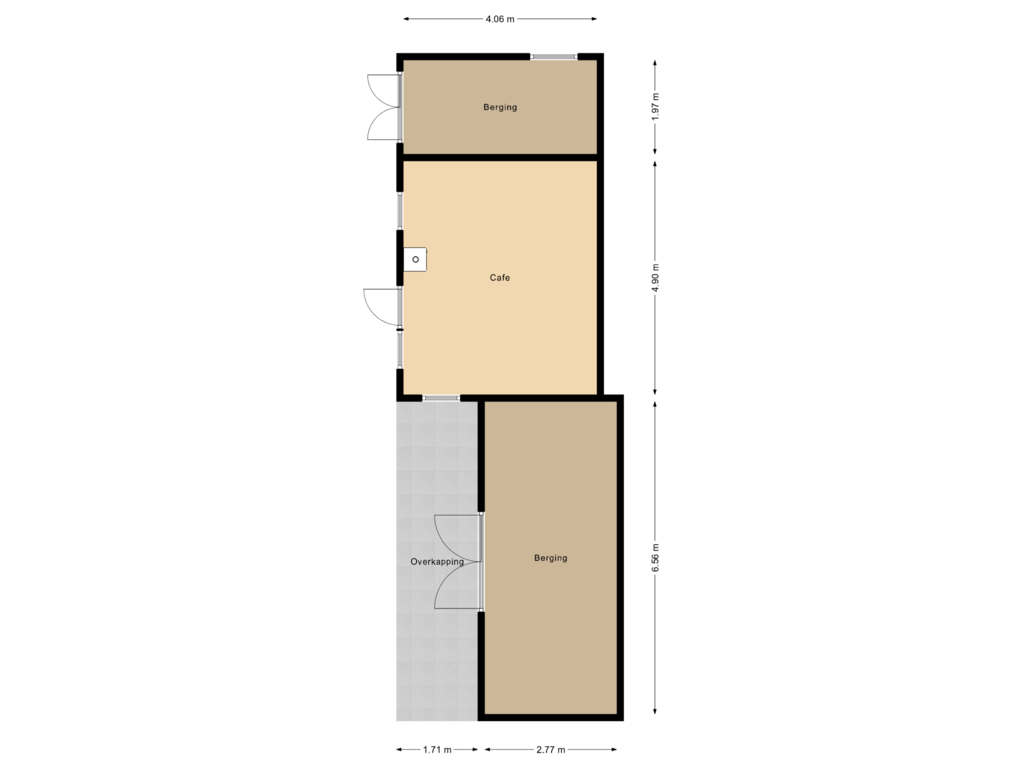This house on funda: https://www.funda.nl/en/detail/koop/dedemsvaart/huis-tottenhamstraat-44/43700071/

Tottenhamstraat 447701 BN DedemsvaartRheezerend
€ 495,000 k.k.
Description
Gelegen op een mooie locatie in het buitengebied aan een rustige doorgaande weg, bevindt zich deze ruime uitgebouwde vrijstaande woning met aangebouwde garage annex schuur, overdekt terras, vrijstaande schuur met daarin bergruimte en een barretje, een overdekt terras met daarachter gelegen nog een bergschuur. Het geheel is gelegen op een perceel van 1.170 m2.
Indeling woonhuis:
Entree, hal, woonkamer voorzien van mooie PVC vloer, prachtig uitzicht over de landerijen met in de verte het Colenbranderbos, open keuken (2024) voorzien van vaatwasser, combi-oven, koelkast, inductie kookplaat en afzuigkap, gang met daaraan een opkamer met kelder, 2 slaapkamers, toilet, wasruimte, badkamer voorzien van wastafelmeubel, inloopdouche en whirlpool, de tuinkamer, halletje met trapopgang en tweede toilet. Vanuit de tuinkamer bereik je de aangebouwde garage met schuur.
1e verdieping:
Overloop/gang met opstelling airconditioning, kastruimte, 2 slaapkamers voorzien van een dakraam en derde slaapkamer met kastruimte.
Bijzonderheden:
- Bouwjaar van de woning is 1921.
- De woning is voorzien van nieuwe zinken dakgoten.
- De elektra in de woning is vernieuwd.
- De woning is in goede staat van onderhoud, het schilderwerk dateert van 2022.
- Mooi groot perceel grenzend aan agrarisch gebied.
- Grote schuur, veel mogelijkheden.
- De woning is voorzien van 16 zonnepanelen (juni 2024).
- Mooie nieuwe markiezen aan de voorzijde.
- Badkamer en slaapkamer op de begane grond, dus levensloopbestendig.
Kortom: een hele complete woning met 5 slaapkamers op een leuke locatie nabij het Colenbranderbos.
Als bovenstaande je aanspreekt, neem dan contact op met ons kantoor. We laten je de woning graag zien.
Features
Transfer of ownership
- Asking price
- € 495,000 kosten koper
- Asking price per m²
- € 3,133
- Listed since
- Status
- Available
- Acceptance
- Available in consultation
Construction
- Kind of house
- Single-family home, detached residential property
- Building type
- Resale property
- Year of construction
- 1921
- Type of roof
- Gable roof covered with roof tiles
Surface areas and volume
- Areas
- Living area
- 158 m²
- Other space inside the building
- 78 m²
- Exterior space attached to the building
- 24 m²
- External storage space
- 47 m²
- Plot size
- 1,170 m²
- Volume in cubic meters
- 607 m³
Layout
- Number of rooms
- 7 rooms (5 bedrooms)
- Number of bath rooms
- 1 bathroom and 1 separate toilet
- Number of stories
- 2 stories
- Facilities
- Air conditioning, outdoor awning, skylight, optical fibre, mechanical ventilation, passive ventilation system, and solar panels
Energy
- Energy label
- Insulation
- Roof insulation and double glazing
- Heating
- CH boiler
- Hot water
- CH boiler
- CH boiler
- Combi HR (gas-fired combination boiler from 2006, in ownership)
Cadastral data
- AVEREEST P 718
- Cadastral map
- Area
- 1,170 m²
- Ownership situation
- Full ownership
Exterior space
- Location
- Outside the built-up area and rural
- Garden
- Back garden and front garden
- Back garden
- 900 m² (60.00 metre deep and 15.00 metre wide)
- Garden location
- Located at the north with rear access
Storage space
- Shed / storage
- Detached wooden storage
- Facilities
- Electricity, heating and running water
Garage
- Type of garage
- Attached brick garage
- Capacity
- 4 cars
- Facilities
- Loft and electricity
Parking
- Type of parking facilities
- Parking on private property
Photos 51
Floorplans 3
© 2001-2024 funda





















































