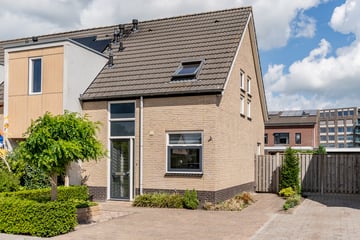This house on funda: https://www.funda.nl/en/detail/koop/dedemsvaart/huis-van-sandickstraat-21/43679794/

Description
Op een mooie locatie in kindvriendelijke woonwijk ''Kotermeer'' en op steenworp afstand van recreatieplas de Kotermeerstal gelegen, staat deze keurige energiezuinige hoekwoning. Vanuit de tuingerichte woonkamer kijk je onder andere naar de royale tuin met sfeervolle overkapping. Bouwjaar: 2008. Perceelsgrootte: 234 m2.
Indeling:
Begane grond: hal met toilet en meterkast; tuingerichte woonkamer met trapkast en open keuken.
Eerste verdieping: overloop, 2 slaapkamers, badkamer, berging met C.V ketel en aansluiting voor de wasmachine.
Tweede verdieping bereikbaar via vlizotrap: grote vliering.
Bijzonderheden:
- De begane grond is voor zien van een PVC vloer.
- De open keuken is voorzien van een koelkast, combimagnetron, 4-pits gasfornuis en vaatwasser.
- De badkamer is voorzien van een vaste wastafel, een inloopdouche en de mogelijkheid en ruimte voor een Sanibroyeur toilet.
- Verwarming en warm water d.m.v. een HR combiketel. Merk: Intergas, bouwjaar ketel: 2018.
- Kunststof ramen, deuren en kozijnen in de gehele woning.
- Grote achtertuin met overkapping en berging over vrijwel de gehele breedte van de tuin.
- Parkeren op eigen terrein aan de voorkant.
Kortom: een mooie, energiezuinige woning op een royale kavel.
Ben je nieuwsgierig geworden? Kom dan gerust een kijkje nemen, je bent van harte welkom!
Features
Transfer of ownership
- Last asking price
- € 290,000 kosten koper
- Asking price per m²
- € 3,816
- Status
- Sold
Construction
- Kind of house
- Single-family home, corner house
- Building type
- Resale property
- Year of construction
- 2008
- Type of roof
- Gable roof covered with roof tiles
Surface areas and volume
- Areas
- Living area
- 76 m²
- Other space inside the building
- 9 m²
- External storage space
- 8 m²
- Plot size
- 234 m²
- Volume in cubic meters
- 314 m³
Layout
- Number of rooms
- 3 rooms (2 bedrooms)
- Number of bath rooms
- 1 bathroom and 1 separate toilet
- Number of stories
- 2 stories and a loft
- Facilities
- Skylight, optical fibre, mechanical ventilation, and TV via cable
Energy
- Energy label
- Insulation
- Energy efficient window and completely insulated
- Heating
- CH boiler
- Hot water
- CH boiler
- CH boiler
- INtergas (gas-fired combination boiler from 2018, in ownership)
Cadastral data
- AVEREEST K 6688
- Cadastral map
- Area
- 234 m²
- Ownership situation
- Full ownership
Exterior space
- Location
- In residential district
- Garden
- Back garden, front garden and side garden
- Back garden
- 128 m² (17.00 metre deep and 7.50 metre wide)
- Garden location
- Located at the north with rear access
Storage space
- Shed / storage
- Detached wooden storage
- Facilities
- Electricity
Parking
- Type of parking facilities
- Parking on private property and public parking
Photos 34
© 2001-2024 funda

































