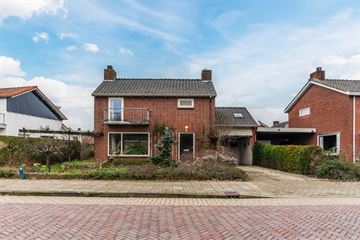This house on funda: https://www.funda.nl/en/detail/koop/delden/huis-bernhardstraat-50/43403163/

Description
Uitgebouwde vrijstaande woning met zonnige tuin gesitueerd op een besloten perceel.
Deze vrijstaande woning is centraal gelegen in het charmante Delden, op loopafstand van het centrum, het station en de basisschool. Op de begane grond vindt u een woonkamer met haardpartij en een lichte serre met een glazen pui naar de tuin en terras, een dichte keuken en de badkamer. Daarnaast heeft de woning ook een ruime, inpandige berging en een kelder. Op de 1e verdieping zijn 2 slaapkamers, waarbij de mogelijkheid is deze terug te brengen naar 3 slaapkamers. Vanuit 1 van de slaapkamers is een extra (slaap-/hobby)kamer bereikbaar. Er is ook een ruim toilet met wastafel. Op de 2e verdieping bevind zich een bergzolder.
De diepe tuin is heerlijk zonnig en besloten met ruimte voor meerdere terrassen. Tevens is er een extra tuinberging.
De ligging van de woning is ideaal en dichtbij het centrum en de verschillende voorzieningen zoals het gezondheidscentrum en sport en recreatie. Ook de uitvalswegen zijn gemakkelijk te bereiken.
Deze woning wordt voor het eerst in 54 jaar aangeboden en biedt vele mogelijkheden voor hen die er graag hun droomhuis van willen maken.
Indeling:
Begane grond: hal, kelder, een dichte keuken, woonkamer met serre/eethoek met toegang tot de tuin, portaal, badkamer met douche-hoek, wastafel, toilet en inpandige berging.
1e Verdieping: overloop, 2 ruime slaapkamers waarvan 1 met toegang naar een extra (slaap-/hobby)kamer, toiletruimte met wastafel.
2e Verdieping: bergzolder bereikbaar met vlizotrap.
Buiten: diepe en brede achtertuin en een ruime oprit met carport aan de voorzijde.
Bijzonderheden:
* De woning is gebouwd in 1958;
* De kavelgrootte is 399 m2;
* De inhoud bedraagt ca. 532 m3;
* Het woonoppervlak is ca 107 m2;
* De woonkamer is uitgebouwd;
* Bovenverdieping uitgebouwd;
* Een 3e slaapkamer is mogelijk;
* Gedeeltelijk voorzien van kunststofkozijnen;
* Remeha Calenta HR 2010;
* Diepe oprit met carport;
* Ideale woning voor gezinnen;
* Gunstige ligging ten opzichte van het centrum, scholen, station en de uitvalswegen.
Belangrijke informatie:
* Deze woning wordt aangeboden met een bouwtechnisch rapport;
* In de koopakte zal een ouderdomsclausule worden opgenomen;
* In de koopakte zal een (niet)gebruikersclausule worden opgenomen;
* Een bankgarantie/waarborgsom van 10% van de koopsom is vereist.
Als je interesse hebt in deze woning, wordt aangeraden om direct een NVM-aankoopmakelaar in te schakelen. Een NVM-aankoopmakelaar komt op voor jouw belangen en bespaart je tijd, geld en zorgen. Op Funda kun je adressen vinden van collega NVM-aankoopmakelaars in Twente.
Features
Transfer of ownership
- Last asking price
- € 365,000 kosten koper
- Asking price per m²
- € 3,411
- Status
- Sold
Construction
- Kind of house
- Single-family home, detached residential property
- Building type
- Resale property
- Year of construction
- 1958
- Type of roof
- Gable roof covered with roof tiles
- Quality marks
- Bouwkundige Keuring
Surface areas and volume
- Areas
- Living area
- 107 m²
- Other space inside the building
- 16 m²
- Exterior space attached to the building
- 13 m²
- Plot size
- 399 m²
- Volume in cubic meters
- 532 m³
Layout
- Number of rooms
- 4 rooms (2 bedrooms)
- Number of bath rooms
- 1 bathroom and 1 separate toilet
- Bathroom facilities
- Shower, toilet, and sink
- Number of stories
- 2 stories and an attic
- Facilities
- Passive ventilation system and sliding door
Energy
- Energy label
- Insulation
- Partly double glazed
- Heating
- CH boiler
- Hot water
- CH boiler
- CH boiler
- Remeha calenta (gas-fired combination boiler from 2010, in ownership)
Cadastral data
- STAD-DELDEN A 4679
- Cadastral map
- Area
- 399 m²
- Ownership situation
- Full ownership
Exterior space
- Location
- Alongside a quiet road and in residential district
- Garden
- Back garden and front garden
- Back garden
- 169 m² (13.00 metre deep and 13.00 metre wide)
- Garden location
- Located at the northwest with rear access
Storage space
- Shed / storage
- Built-in
- Facilities
- Electricity, heating and running water
Garage
- Type of garage
- Carport and parking place
Parking
- Type of parking facilities
- Parking on private property
Photos 56
© 2001-2024 funda























































