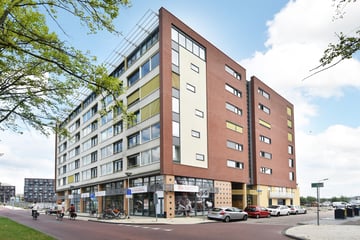This house on funda: https://www.funda.nl/en/detail/koop/delft/appartement-fabrieksstraat-8/43638037/

Description
KEURIG ONDERHOUDEN VIERKAMER APPARTEMENT MET AFGESLOTEN PARKEERPLAATS.
Op centrale locatie nabij het centrum van Delft gelegen keurig onderhouden vierkamer appartement met ruim uitzicht over Delft. Het appartement is keurig onderhouden.
In de onderbouw een afzonderlijke berging aanwezig. Het appartement is gesitueerd nabij winkels, TU, openbaar vervoer en uitvalswegen. Op loopafstand van Delft station en het centrum van Delft.
Indeling:
Begane grond: Afgesloten entree met intercom, toegang tot trappenhuis en lift;
Woonlaag op de 2e verdieping:
Entree, meterkast, gang, net toilet met fonteintje, voorslaapkamer met kast met opstelplaats HR combiketel, tweede ruime voorslaapkamer, woonkamer met toegang tot serre/loggia, welke voorzien is van openslaande ramen.
Nette keuken met diverse apparatuur waaronder: een kooktoestel met keramische kookplaat, magnetron en oven. Tevens een ingebouwde vaatwasser aanwezig.
Nette ruime badkamer voorzien van een douche, wastafel en wasmachineaansluiting. Ruime ouderslaapkamer.
Bijzonderheden:
- bouwjaar 1999;
- bijdrage Vereniging van Eigenaren bedraagt circa € 234,33 per maand;
- de woning is o.a. voorzien van c.v.-gasinstallatie met combiketel, dubbele beglazing en is volledig geïsoleerd;
- in afgesloten parkeergarage eigen overdekte parkeerplaats (nr 15).
Deze informatie is een uitnodiging tot het doen van een bod. Ondanks het feit dat deze informatie met zorg is samengesteld, kunnen er geen rechten aan worden ontleend.
Interesse in dit huis? Schakel direct uw eigen NVM-Aankoopmakelaar in. Uw NVM-Aankoopmakelaar komt op voor uw belang en bespaart u tijd, geld en zorgen. Adressen van collega NVM-Aankoopmakelaars vindt u op Funda.nl
Features
Transfer of ownership
- Last asking price
- € 395,000 kosten koper
- Asking price per m²
- € 4,438
- Status
- Sold
- VVE (Owners Association) contribution
- € 234.33 per month
Construction
- Type apartment
- Galleried apartment (apartment)
- Building type
- Resale property
- Year of construction
- 1999
Surface areas and volume
- Areas
- Living area
- 89 m²
- External storage space
- 6 m²
- Volume in cubic meters
- 292 m³
Layout
- Number of rooms
- 4 rooms (3 bedrooms)
- Number of bath rooms
- 1 bathroom and 1 separate toilet
- Bathroom facilities
- Shower and bath
- Number of stories
- 1 story
- Located at
- 2nd floor
- Facilities
- Mechanical ventilation and TV via cable
Energy
- Energy label
- Insulation
- Completely insulated
- Heating
- CH boiler
- Hot water
- CH boiler
- CH boiler
- Intergas (gas-fired combination boiler from 2015, in ownership)
Cadastral data
- DELFT O 2681
- Cadastral map
- Ownership situation
- Full ownership
- DELFT O 2681
- Cadastral map
- Ownership situation
- Full ownership
Exterior space
- Location
- Unobstructed view
Storage space
- Shed / storage
- Built-in
Parking
- Type of parking facilities
- Parking on private property and parking garage
VVE (Owners Association) checklist
- Registration with KvK
- Yes
- Annual meeting
- Yes
- Periodic contribution
- Yes (€ 234.33 per month)
- Reserve fund present
- Yes
- Maintenance plan
- Yes
- Building insurance
- Yes
Photos 30
© 2001-2025 funda





























