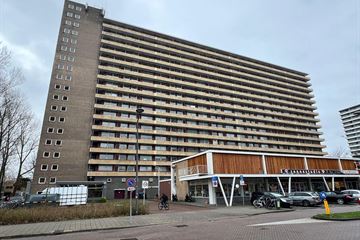
Description
Op de 12e verdieping gelegen modern en goed onderhouden 3- kamer appartement met vrij uitzicht. De woning is gelegen op loopafstand van winkelcentrum De Hoven, slechts 10 minuten fietsen van het historische centrum van Delft en dichtbij diverse voorzieningen zoals scholen, sport- en speelvelden, kinderopvang en openbaar vervoer. Tevens zijn de uitvalswegen richting de A4, A12 en A13 goed bereikbaar.
INDELING:
Begane grond: Gezamenlijke afgesloten entree met liften, trapopgang en toegang tot de bergingen.
WOONETAGE: Via galerij. Entree/hal, ruime lichte woonkamer met laminaatvloer, moderne keuken aan gallerijzijde met diverse inbouwapparatuur waaronder inductie kookplat, afzuigkap, oven, vaatwasser en koelkast met vriesvak, ruime slaapkamer aan achterzijde met toegang tot balkon en met laminaatvloer, slaapkamer aan voorzijde met laminaatvloer, moderne badkamer douchegelegenheid met thermostaatkraan, wastafel en wasmachine-aansluiting en apart toilet met fontein.
BIJZONDERHEDEN
-Woonoppervlakte circa 65 m2;
-Bouwjaar circa 1966;
-Gedeeltelijk voorzien van dubbele beglazing;
-Actieve VvE met een bijdrage van € 228,00 per maand, exclusief € 100,00 voorschot stookkosten;
-Ideaal gelegen nabij winkelcentrum De Hoven en andere voorzieningen
-Oplevering: In overleg.
Features
Transfer of ownership
- Last asking price
- € 274,000 kosten koper
- Asking price per m²
- € 4,215
- Status
- Sold
- VVE (Owners Association) contribution
- € 228.00 per month
Construction
- Type apartment
- Galleried apartment (apartment)
- Building type
- Resale property
- Year of construction
- 1966
Surface areas and volume
- Areas
- Living area
- 65 m²
- Exterior space attached to the building
- 5 m²
- Volume in cubic meters
- 209 m³
Layout
- Number of rooms
- 3 rooms (2 bedrooms)
- Number of bath rooms
- 1 bathroom and 1 separate toilet
- Number of stories
- 1 story
- Located at
- 13th floor
Energy
- Energy label
- Insulation
- Partly double glazed
- Heating
- Communal central heating
- Hot water
- Gas-fired boiler
Cadastral data
- DELFT R 2673
- Cadastral map
- Ownership situation
- Full ownership
Exterior space
- Location
- In residential district
- Balcony/roof terrace
- Balcony present
Storage space
- Shed / storage
- Built-in
Parking
- Type of parking facilities
- Public parking
VVE (Owners Association) checklist
- Registration with KvK
- Yes
- Annual meeting
- Yes
- Periodic contribution
- Yes (€ 228.00 per month)
- Reserve fund present
- Yes
- Maintenance plan
- Yes
- Building insurance
- Yes
Photos 22
© 2001-2025 funda





















