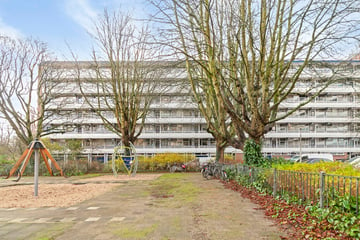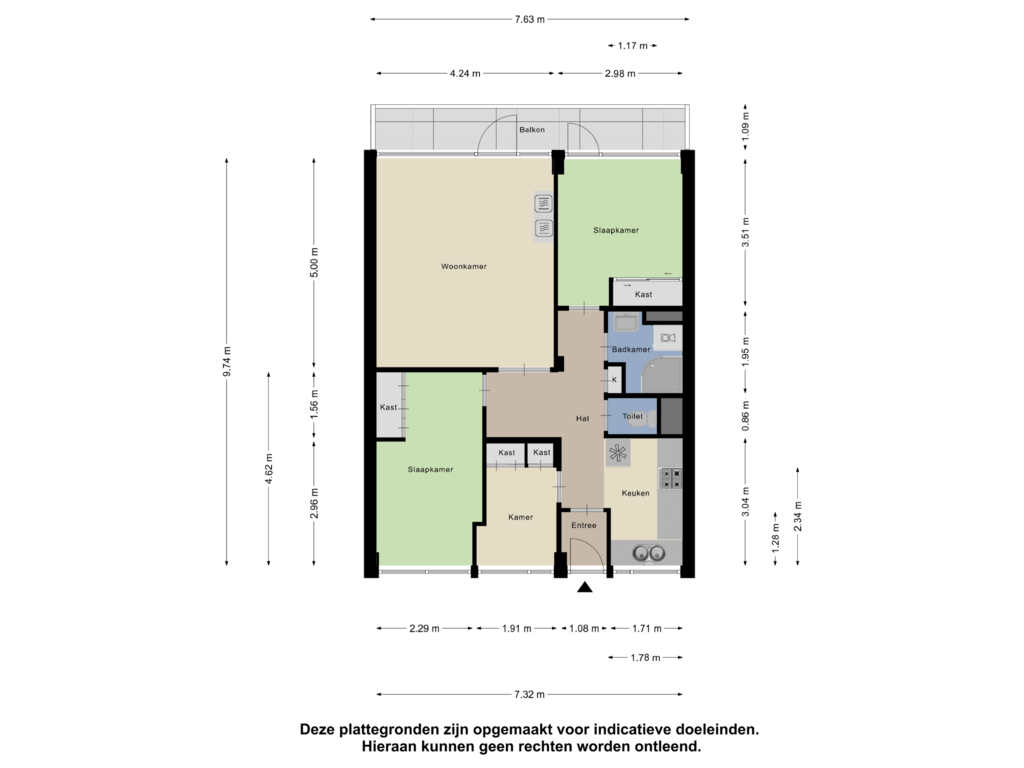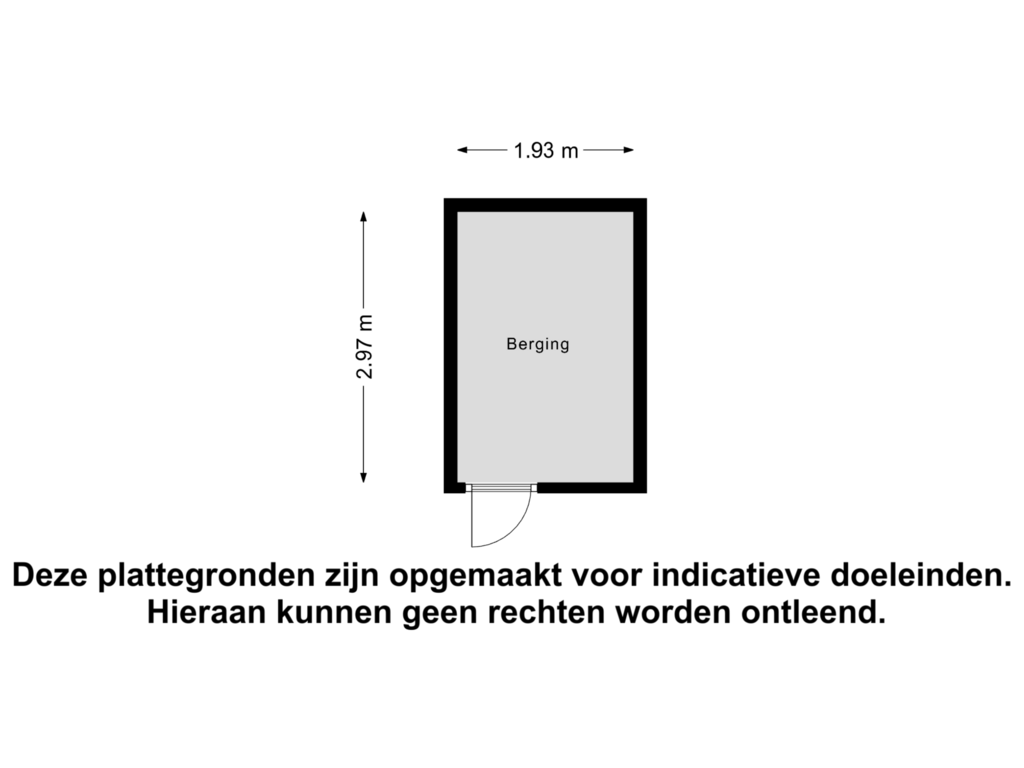This house on funda: https://www.funda.nl/en/detail/koop/delft/appartement-herman-gorterhof-82/43738086/

Description
Moderne instap klaar appartement in Delft met drie slaapkamers en een zonnig gelegen balkon!
Deze ruime en direct te betrekken woning in Delft, gelegen in de gewilde wijk ‘Voorhof’, biedt alles wat je zoekt. Met 3 lichte slaapkamers, een royale woonkamer, een open keuken en een ruim balkon op het zuiden is dit appartement een ideale plek om thuis te komen.
De centrale ligging maakt het extra aantrekkelijk: op korte afstand van het winkelcentrum ‘In de Hoven’, het openbaar vervoer (Delft Centraal en Delft Campus) en op slechts 10 minuten fietsen van het levendige stadscentrum. Gratis parkeergelegenheid, een speeltuin en een buurtcentrum zijn ook binnen handbereik.
Indeling complex:
Begane grond:
Centrale entree met brievenbussen, bellentableau, trappenhuis en lift. Toegang tot de algemene fietsenstalling en de privéberging
Indeling woning
Derde verdieping:
Entree, hal met toegang tot de keuken in hoekopstelling voorzien van diverse apparatuur te weten: 4-pits gaskookplaat, afzuigkap, koel-/vriescombinatie, oven, magnetron, opstelplaats (huur) geiser en een vaatwasser.
Keurig toilet.
Badkamer voorzien van douche, wastafelmeubel en de opstelplaats voor de wasmachine.
Woonkamer met toegang tot het balkon. Ruime slaapkamer aan de achterzijde gelegen. Via deze kamer heeft u ook toegang tot het zonnige balkon over de hele breedte van het appartement gelegen op het zuiden. Twee slaapkamers aan voorzijde van de woning, beide voorzien van kasten die achter zullen blijven.
Kenmerken:
- Drie slaapkamers;
- Overal dubbel glas met ventilatie roosters in elk vertrek;
- Ruim en zonnig balkon;
- Algemene fietsenstalling;
- Privé berging op de begane grond;
- Asbestclausule van toepassing;
- Energielabel D;
- Actieve en gezonde Vereniging van Eigenaren (VvE), servicekosten €200,- ;
- Voorschot per maand € 95 per maand ;
- Kortom, een modern en comfortabel appartement op een ideale locatie in Delft, dat direct te betrekken is!
Heeft deze woning uw interesse gewekt? Aarzel niet om uw eigen NVM Aankoop Makelaar in te schakelen. Uw NVM Aankoop Makelaar staat klaar om uw belangen te behartigen en u tijd, geld en zorgen te besparen. Voor een overzicht van Delftse NVM Aankoop Makelaars kunt u terecht op funda.nl. Hoewel deze informatie met de grootst mogelijke zorg is samengesteld, kunnen er geen rechten aan worden ontleend.
Features
Transfer of ownership
- Asking price
- € 295,000 kosten koper
- Asking price per m²
- € 4,214
- Listed since
- Status
- Sold under reservation
- Acceptance
- Available in consultation
- VVE (Owners Association) contribution
- € 200.00 per month
Construction
- Type apartment
- Galleried apartment (apartment)
- Building type
- Resale property
- Construction period
- 1960-1970
Surface areas and volume
- Areas
- Living area
- 70 m²
- Exterior space attached to the building
- 8 m²
- External storage space
- 5 m²
- Volume in cubic meters
- 232 m³
Layout
- Number of rooms
- 4 rooms (3 bedrooms)
- Number of bath rooms
- 1 bathroom and 1 separate toilet
- Bathroom facilities
- Shower, sink, and washstand
- Number of stories
- 6 stories
- Located at
- 3rd floor
- Facilities
- Elevator, mechanical ventilation, and TV via cable
Energy
- Energy label
- Insulation
- Double glazing
- Heating
- Communal central heating
- Hot water
- Gas water heater (rental)
Cadastral data
- DELFT R 2582
- Cadastral map
- Ownership situation
- Full ownership
Exterior space
- Location
- Unobstructed view
- Balcony/roof terrace
- Balcony present
Storage space
- Shed / storage
- Built-in
Parking
- Type of parking facilities
- Public parking
VVE (Owners Association) checklist
- Registration with KvK
- Yes
- Annual meeting
- Yes
- Periodic contribution
- Yes (€ 200.00 per month)
- Reserve fund present
- Yes
- Maintenance plan
- Yes
- Building insurance
- Yes
Photos 32
Floorplans 2
© 2001-2025 funda

































