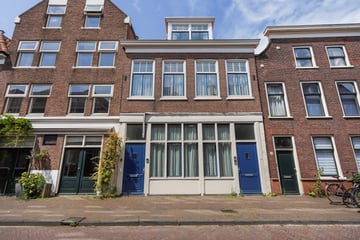This house on funda: https://www.funda.nl/en/detail/koop/delft/appartement-molenstraat-34-e/43696272/

Description
Modern comfortable studio
Semi-furnished 1-room studio located in the quiet Molenstraat of the historic city center of Delft. The studio is located in a characteristic building from 1850 that was completely renovated and converted into five studios in 2020, of which this one is one of it.
Through the shared entrance you have access to the studio which is located on the second floor at the rear of the building with a view of the Geerweg waterway. In the studio you will find a spacious living/bedroom with open kitchen which is equipped with a combination microwave, induction hob, table-top refrigerator, sink and granite worktop. The modern separate bathroom has a bathroom cabinet, walk-in shower and a hanging toilet. You have your own open storage attic, which can also serve as a sleeping space. The building has a central heating boiler, a washing machine and a dryer, which are shared with the other residents of the building.
Features:
• Year of construction 1850 and complete renovation in 2020.
• Living area 22.5m2. There is another 7.30 m2 under the 1.50 meter height line (the sloping roof).
• Storage/sleeping attic of approximately 7.25m2 floor space.
• Volume: 75m3
• VVE contribution: €71.10 per month.
• Advance payment for energy, water and internet € 125.00 per month.
• Energy label D.
• Close to the historic center of Delft.
• Self-occupancy clause does not apply.
Interested?
Make an appointment quickly for a viewing and experience the charm of this modern studio for yourself. Contact our real estate agency
________________________________________
Disclaimer: No rights can be derived from this advertisement. Information has been compiled with care, but not all data can be guaranteed to be correct.
Features
Transfer of ownership
- Last asking price
- € 160,000 kosten koper
- Asking price per m²
- € 6,957
- Original asking price
- € 142,500 kosten koper
- Status
- Sold
- VVE (Owners Association) contribution
- € 71.10 per month
Construction
- Type apartment
- Upstairs apartment (apartment)
- Building type
- Resale property
- Year of construction
- 1850
- Specific
- Protected townscape or village view (permit needed for alterations) and with carpets and curtains
- Type of roof
- Gable roof covered with asphalt roofing and roof tiles
Surface areas and volume
- Areas
- Living area
- 23 m²
- Volume in cubic meters
- 70 m³
Layout
- Number of rooms
- 1 room
- Number of bath rooms
- 1 bathroom
- Bathroom facilities
- Walk-in shower, toilet, and washstand
- Number of stories
- 2 stories
- Located at
- 2nd floor
- Facilities
- Passive ventilation system
Energy
- Energy label
- Insulation
- Completely insulated
- Heating
- CH boiler
- Hot water
- CH boiler
- CH boiler
- Remeha (gas-fired combination boiler from 2020, in ownership)
Cadastral data
- DELFT B 3691
- Cadastral map
- Ownership situation
- Full ownership
Exterior space
- Location
- Alongside a quiet road, along waterway and in centre
Parking
- Type of parking facilities
- Paid parking and resident's parking permits
VVE (Owners Association) checklist
- Registration with KvK
- Yes
- Annual meeting
- No
- Periodic contribution
- Yes (€ 71.10 per month)
- Reserve fund present
- No
- Maintenance plan
- No
- Building insurance
- Yes
Photos 34
© 2001-2025 funda

































