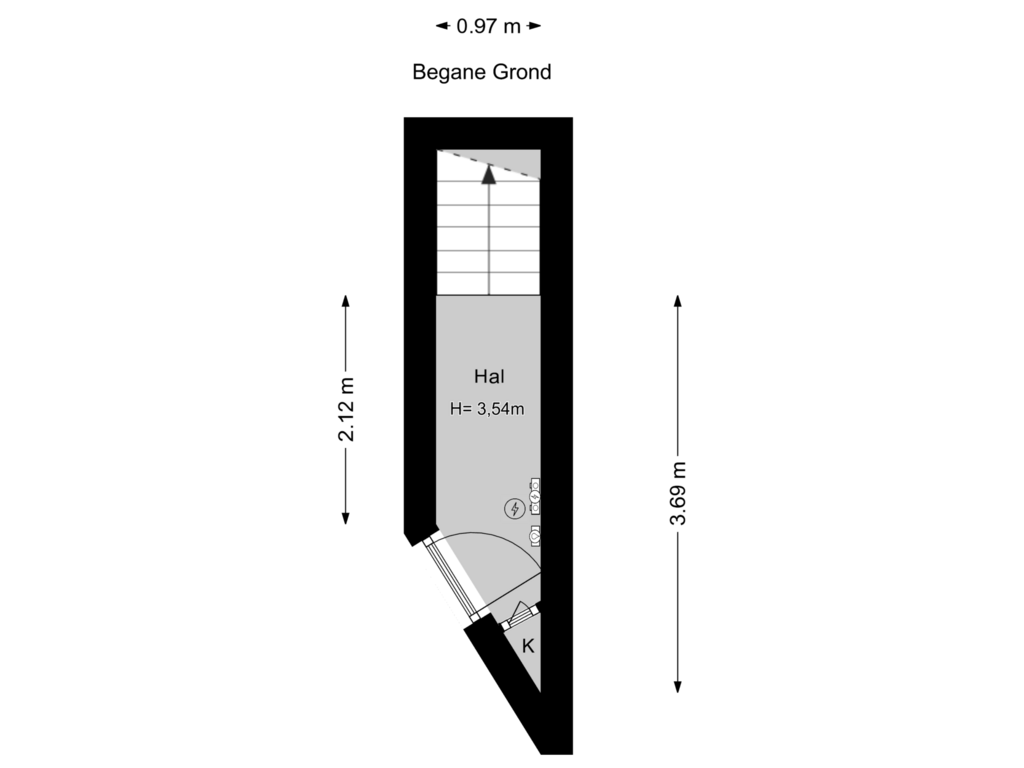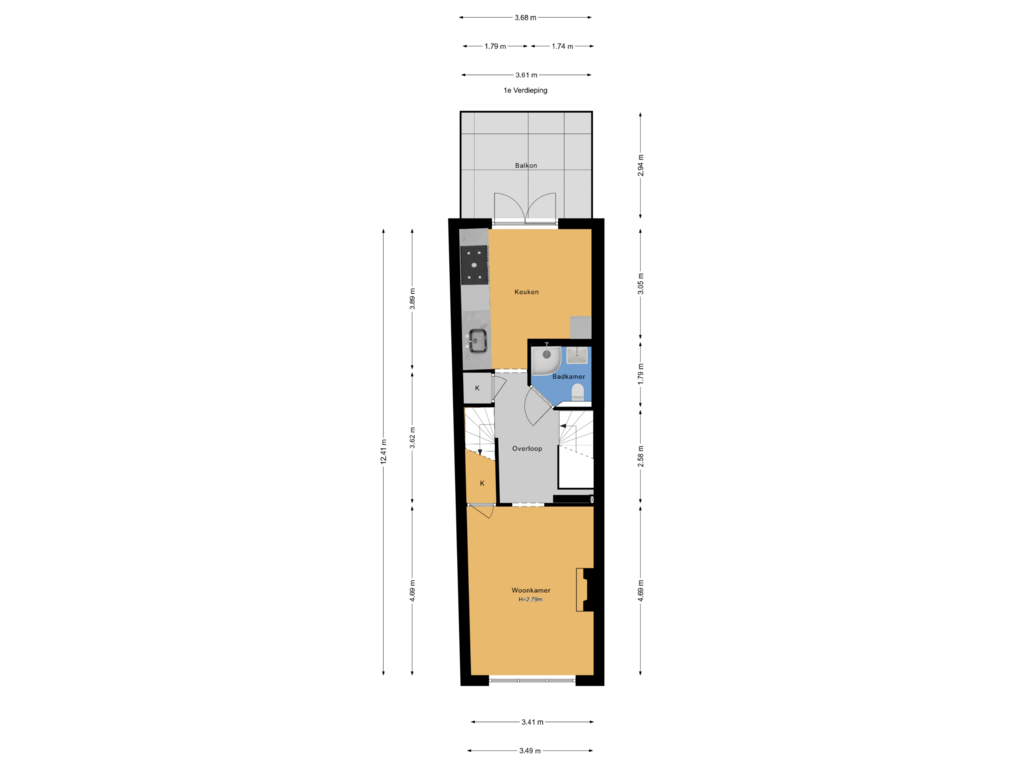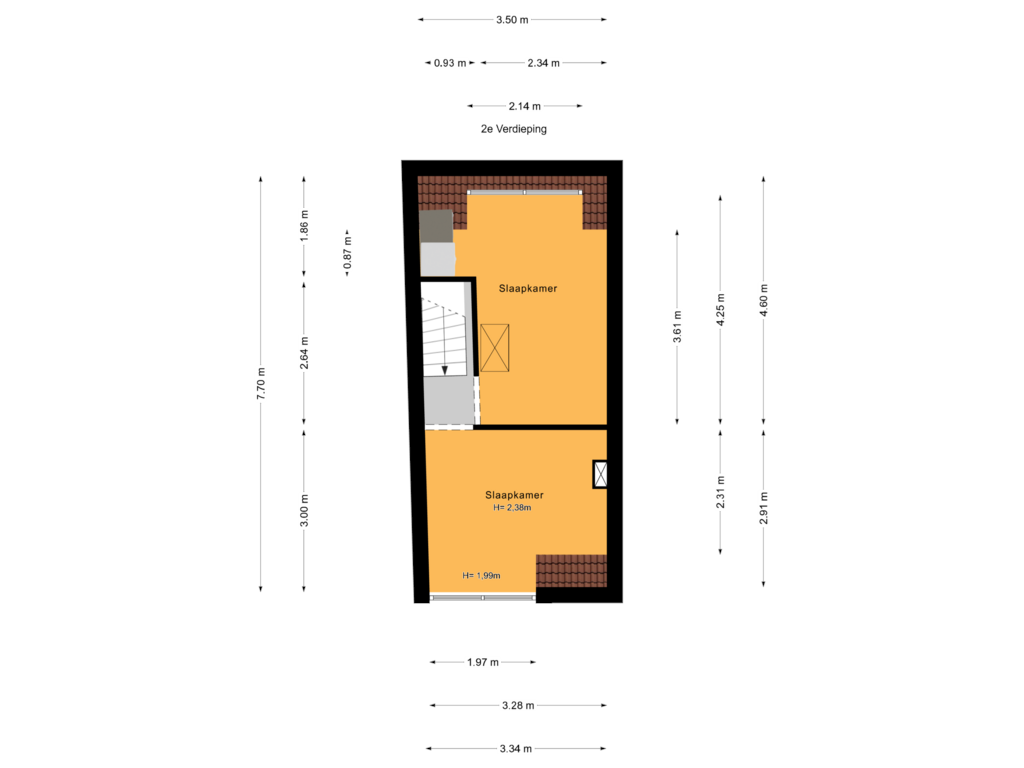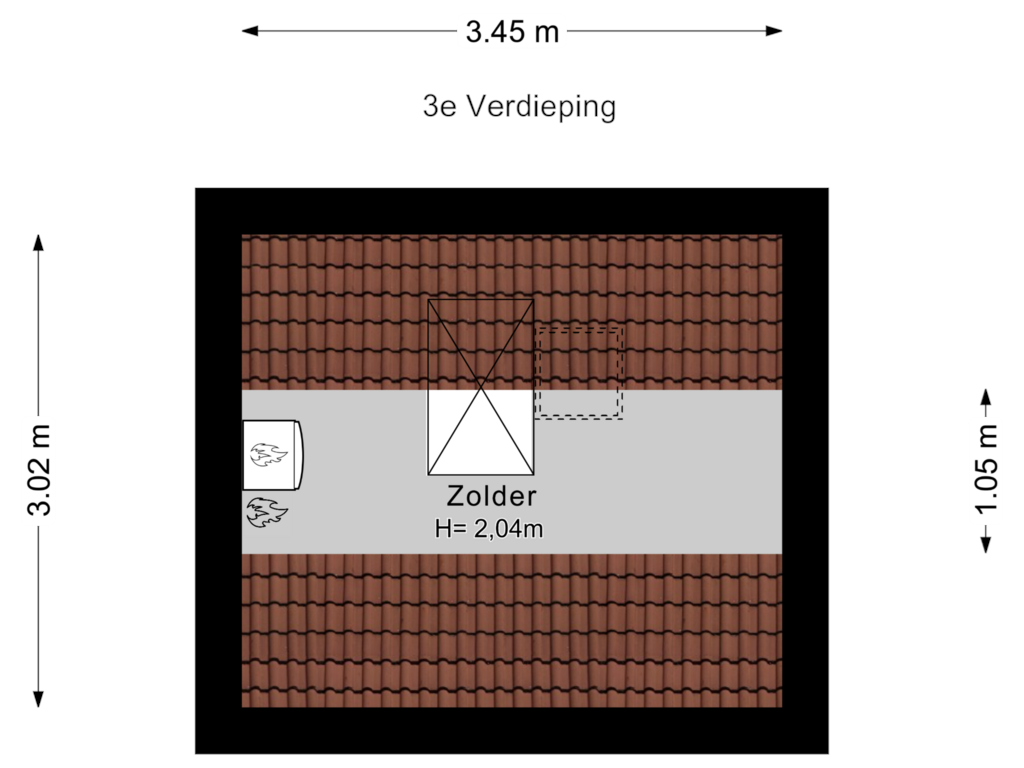This house on funda: https://www.funda.nl/en/detail/koop/delft/appartement-molstraat-19/43783066/
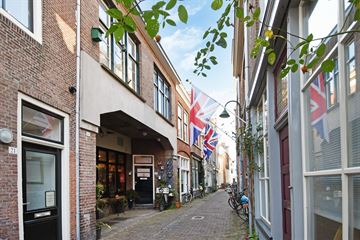
Description
Wonen in hartje centrum in een sfeervol en karakteristiek dubbel bovenhuis met een heerlijk zonnig dakterras en veel privacy!
Uniek en bijzonder leuk 3/4 kamer dubbel bovenhuis in het centrum van Delft, voorzien van een comfortabele living; ruime woonkeuken met aangrenzend dakterras; luxe sanitaire voorzieningen, 2 ruime slaapkamers, 8 zonnepanelen en veel bergmogelijkheden, dat zeker de moeite waard is om te komen bekijken.
De ligging is in een gezellige en bijzonder leuke straat/steeg op loopafstand van alle voorzieningen van de binnenstad, zoals o.a. diverse restaurantjes, terrasjes, winkeltjes, musea en supermarkt alsmede de gemakkelijke bereikbaarheid van station, openbaar vervoer en meerdere uitvalswegen.
Van deze woning is een unieke woningwebsite beschikbaar. Download op Funda de brochure voor de link naar de website waar je alle gegevens en meer informatie van deze woning kunt vinden.
De indeling is als volgt:
Entree op straatniveau, lange gang (ca. 2.5m) en trappenhuis naar de 1e verdieping, alwaar een ruime en speelse overloop.
1e verdieping:
Super gezellige, ruime en charmante woonkamer met schouw, openhaard en ruime bergkast. Luxe badkamer met inloopdouche (+ cabine), vaste wastafel + meubel, verwarmde spiegel en toilet (hangend closet). Ruime en praktisch ingerichte, moderne woonkeuken, welke van alle gemakken, apparatuur en werk- en bergruimte is voorzien. Vanuit de keuken bereik je (middels openslaande deuren) een heerlijk zonnig en ruim dakterras. Trap naar de 2e verdieping.
2e verdieping:
Overloop met toegang tot een ruime achterslaapkamer met dakkapel, opstelplaats wasmachine/droger, airconditioning en toegang (via vlizotrap) tot een ruime zolder/vliering met veel bergmogelijkheden en opstelplaats CV-ketel. Ruime (2e) slaapkamer aan de voorzijde van de woning met dakkapel en airconditioning.
Afmetingen:
Woonkamer: 4.69x3.49m
Eetkeuken: 3.89x3.68m
Terras: 2.94x3.50m
Badkamer: 1.79x1.74m
Slaapkamer: 4.25x3.50/2.34m
Slaapkamer: 3.00x3.34m
Vliering: 3.45x3.02/1.05m
Bijzonderheden / kenmerken:
- Geweldig en praktisch ingedeeld bovenhuis om zo te betrekken.
- Woonkamer/gang/verdiepingsvloer voorzien van fraaie houten vloer.
- Luxe sanitaire voorzieningen, badkamer is vernieuwd in 2024.
- Rondom houten kozijnen, voorzien van HR ++ (2024) beglazing.
- Airconditioning (2020) aanwezig, geplaatst in beide slaapkamers.
- Badkamer en keuken zijn beiden voorzien van vloerverwarming.
- Verwarming/warmwater middels CV-ketel Remeha Avanta HR.
- Op het dak zijn in 2014 (8 stuks) zonnepanelen geplaatst.
- Gezien bouwjaar materialen/ouderdomsclausule van toepassing.
- Rijksmonument, alsmede beschermd stads- en dorpsgezicht.
- Energielabel C. Eigen grond. Woonoppervlakte ca. 70m2.
Deze informatie is een uitnodiging tot het doen van een bod/aan onvolkomenheden in de vermelde gegevens kunnen geen rechten worden ontleend/maten zijn indicatief.
Oplevering in overleg
Features
Transfer of ownership
- Asking price
- € 395,000 kosten koper
- Asking price per m²
- € 5,643
- Listed since
- Status
- Sold under reservation
- Acceptance
- Available in consultation
- VVE (Owners Association) contribution
- € 0.00 per month
Construction
- Type apartment
- Upstairs apartment (double upstairs apartment)
- Building type
- Resale property
- Year of construction
- 1860
- Specific
- Protected townscape or village view (permit needed for alterations) and monumental building
- Type of roof
- Gable roof covered with roof tiles
Surface areas and volume
- Areas
- Living area
- 70 m²
- Other space inside the building
- 4 m²
- Exterior space attached to the building
- 11 m²
- Volume in cubic meters
- 266 m³
Layout
- Number of rooms
- 4 rooms (2 bedrooms)
- Number of bath rooms
- 1 bathroom
- Bathroom facilities
- Shower, toilet, sink, and washstand
- Number of stories
- 2 stories
- Located at
- 2nd floor
- Facilities
- Air conditioning, mechanical ventilation, TV via cable, and solar panels
Energy
- Energy label
- Insulation
- Roof insulation and energy efficient window
- Heating
- CH boiler
- Hot water
- CH boiler
- CH boiler
- Remeha Avanta HR (gas-fired combination boiler, in ownership)
Cadastral data
- DELFT D 3800
- Cadastral map
- Ownership situation
- Full ownership
Exterior space
- Location
- Alongside a quiet road and in centre
- Balcony/roof terrace
- Roof terrace present
Parking
- Type of parking facilities
- Paid parking and resident's parking permits
VVE (Owners Association) checklist
- Registration with KvK
- Yes
- Annual meeting
- No
- Periodic contribution
- No
- Reserve fund present
- No
- Maintenance plan
- No
- Building insurance
- No
Photos 48
Floorplans 4
© 2001-2024 funda
















































