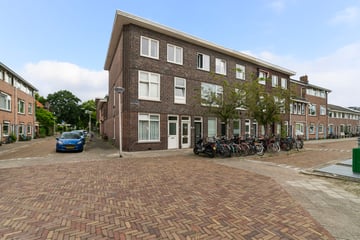This house on funda: https://www.funda.nl/en/detail/koop/delft/appartement-nassauplein-1/43697499/

Description
Leuke 3-kamer HOEKbenedenwoning met achtertuin en vrij uitzicht over het parkje en speeltuin in de Wippolder. Prima gelegen op loopafstand van het centrum van Delft, verschillende uitvalswegen en TU-wijk. Recreatiegebied, scholen en winkels in de nabije omgeving. Het appartement is de laatste jaren goed onderhouden waarbij o.a. de buitengevel is gereinigd, de wanden zijn gestuct en de riolering is vervangen.
Indeling:
Begane grond: entree/gang met separate toiletruimte. Aan de voorzijde een ruime slaapkamer. Lichte L-vormige woonkamer met zijraam en openslaande deuren naar de achtertuin. De half open keuken is gesitueerd in de uitbouw aan de achterzijde en is voorzien van gaskookplaat, afzuigkap, combimagnetron, koelkast, vriezer. Via de keuken toegang tot de badkamer met inloopdouche, wastafelmeubel en wasmachineaansluiting. Bergkast met opstelplaats c.v. combiketel. Tweede slaapkamer aan de achterzijde.
Bijzonderheden:
- bouwjaar ca. 1926.
- gebruiksoppervlak 64 m2, inhoud ca. 235m2
- energielabel C
- het appartement is grotendeels voorzien van dubbele beglazing
- verwarming en warmwatervoorziening middels Cv-combiketel (Remeha, 2017)
- De VvE is actief, bijdrage VvE per maand € 25,-
- in de koopakte wordt de gebruikelijke "oud-pand clausule" opgenomen
- gunstig gelegen ten opzichte van binnenstad, Delftse Hout, uitvalswegen en tram.
Overweegt u dit appartement te kopen?.......Neem uw eigen NVM- aankoopmakelaar mee.
Features
Transfer of ownership
- Last asking price
- € 315,000 kosten koper
- Asking price per m²
- € 4,922
- Status
- Sold
- VVE (Owners Association) contribution
- € 25.00 per month
Construction
- Type apartment
- Ground-floor apartment (apartment)
- Building type
- Resale property
- Construction period
- 1906-1930
- Type of roof
- Flat roof covered with asphalt roofing
Surface areas and volume
- Areas
- Living area
- 64 m²
- Volume in cubic meters
- 235 m³
Layout
- Number of rooms
- 3 rooms (2 bedrooms)
- Number of bath rooms
- 1 bathroom and 1 separate toilet
- Bathroom facilities
- Shower and sink
- Number of stories
- 1 story
- Located at
- Ground floor
- Facilities
- TV via cable
Energy
- Energy label
- Insulation
- Partly double glazed and insulated walls
- Heating
- CH boiler
- Hot water
- CH boiler
- CH boiler
- Remeha Avanta (gas-fired combination boiler from 2017, in ownership)
Cadastral data
- DELFT A 8754
- Cadastral map
- Ownership situation
- Full ownership
Exterior space
- Location
- Alongside a quiet road and in residential district
- Garden
- Back garden
- Back garden
- 12 m² (4.00 metre deep and 3.12 metre wide)
- Garden location
- Located at the east
Parking
- Type of parking facilities
- Paid parking and resident's parking permits
VVE (Owners Association) checklist
- Registration with KvK
- Yes
- Annual meeting
- No
- Periodic contribution
- Yes (€ 25.00 per month)
- Reserve fund present
- No
- Maintenance plan
- No
- Building insurance
- No
Photos 35
© 2001-2025 funda


































