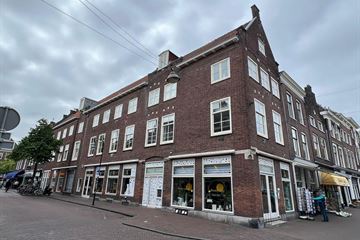This house on funda: https://www.funda.nl/en/detail/koop/delft/appartement-peperstraat-18/43545180/

Description
Op 1 minuut loopafstand van de grote markt en het historische centrum van Delft en aan de voorzijde van het complex gelegen 2 kamer appartement met veel lichtinval door de grote raampartijen. Op korte afstand van winkels, supermarkten, restaurants, cafés, theater de Veste, bibliotheek, bioscoop en het openbaar vervoer/centraal station (trein, bus en tram). Het appartement beschikt over een eigen berging op de gang.
Indeling is als volgt: Begane grond: Entree van het gebouw met de brievenbussen, bellentableau en trapopgang.
Entree appartement op de 1e verdieping, entree/ hal, toiletruimte voorzien van toilet en fontein. Woonkamer met laminaatvloer en grote raampartijen waardoor er veel lichtinval is en door de diepe vensterbanken een "buiten"gevoel geeft indie nde ramen open staan, moderne open keuken met bar/eiland en diverse inbouwapparatuur waaronder gaskookplaat (electra aansluiting voor keramisch aanwezig) afzuigkap, koelkast met vriesvak, combi oven/magnetron en vaatwasser, Slaapkamer met laminaatvloer, grote kastenwand en toegang tot keurige badkamer met douchegelegenheid, wastafel en wasmachine-aansluiting.
BIJZONDERHEDEN:
-bouwjaar ca. 1939;
-gebruiksoppervlak 39,9 m2, exclusief 1,7 m2 externe berging;
-energielabel G; Energiekosten echter laag.
-actieve VVE, bijdrage circa 217,58 per maand;
-verwarming elektrische en warmwatervoorziening middels elektrische boiler;
-parkeergelegenheid in de directe omgeving (parkeervergunning en parkeergarages);
-gelegen nabij alle voorzieningen.
Features
Transfer of ownership
- Last asking price
- € 235,000 kosten koper
- Asking price per m²
- € 5,875
- Status
- Sold
- VVE (Owners Association) contribution
- € 217.58 per month
Construction
- Type apartment
- Mezzanine (apartment)
- Building type
- Resale property
- Year of construction
- 1939
Surface areas and volume
- Areas
- Living area
- 40 m²
- External storage space
- 2 m²
- Volume in cubic meters
- 154 m³
Layout
- Number of rooms
- 2 rooms (1 bedroom)
- Number of bath rooms
- 1 bathroom and 1 separate toilet
- Bathroom facilities
- Shower and washstand
- Number of stories
- 2 stories
- Located at
- 2nd floor
Energy
- Energy label
- Insulation
- Double glazing and secondary glazing
- Heating
- Electric heating
- Hot water
- Electrical boiler
Cadastral data
- 3366 D 3607
- Cadastral map
- Ownership situation
- Full ownership
Exterior space
- Location
- In centre
Storage space
- Shed / storage
- Built-in
- Facilities
- Electricity
Parking
- Type of parking facilities
- Resident's parking permits
VVE (Owners Association) checklist
- Registration with KvK
- Yes
- Annual meeting
- Yes
- Periodic contribution
- Yes (€ 217.58 per month)
- Reserve fund present
- Yes
- Maintenance plan
- No
- Building insurance
- Yes
Photos 22
© 2001-2025 funda





















