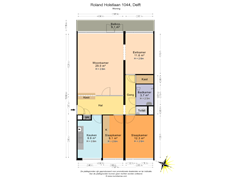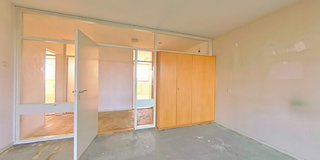Sold under reservation
Roland Holstlaan 10442624 JP DelftRoland Holstbuurt
- 96 m²
- 2
€ 315,000 k.k.
Description
3-room apartment located on the 7th floor overlooking the green surroundings of Delft!
The location is perfect with shopping facilities, restaurants nearby and public transport in front of the door.
This apartment complex is centrally located. So is shopping center 'In de Hoven' within walking distance and the center of Delft within 10 minutes by bike. There is also a good connection to public transport (tram, bus and train) and the arterial roads towards The Hague, Rotterdam and Amsterdam.
Layout:
Closed entrance to the complex, central hall with the elevator and central staircase.
7th floor:
You enter the spacious hall, with on your right the kitchen without built-in appliances. With at the front two spacious bedrooms. From the hall you enter the bright living room with a view of the green Delft. Next to the living room is the dining room, here you can also create a 3rd bedroom. Besides the bedrooms you will find in the hall the toilet with hand basin. Next to this is the bathroom with sink and shower. In the hall you also have a very large storage / cupboard for your supplies.
In the basement you also have a large storage room the size of 7 m2.
Features:
- Use area 96 m2;
- Hard wooden frames with double glazing;
- Energy label C;
- Spacious sunny balcony;
- Rent boiler and / or geyser are not the property of the seller. For buyer to enter into a new lease or to remove;
- Active VvE, contribution currently € 426,34 per month, including € 166,72 heating costs;
- Fixed project notary;
- Built in 1968;
- Measured according to NVM Measuring Instruction Useable Area Homes based on the supplied floor plans and not on the current status;
- Buyer accepts the object information and additional clauses in the brochure;
Interested in this apartment? Immediately engage your own NVM purchase broker.
Your NVM purchase broker will stand up for your interests and save you time, money and worry.
Addresses of fellow NVM purchase brokers in Haaglanden can be found on Funda.
Features
Transfer of ownership
- Asking price
- € 315,000 kosten koper
- Asking price per m²
- € 3,281
- Listed since
- Status
- Sold under reservation
- Acceptance
- Available in consultation
- VVE (Owners Association) contribution
- € 426.34 per month
Construction
- Type apartment
- Apartment with shared street entrance (apartment with open entrance to street)
- Building type
- Resale property
- Year of construction
- 1968
- Type of roof
- Flat roof covered with asphalt roofing
Surface areas and volume
- Areas
- Living area
- 96 m²
- Exterior space attached to the building
- 9 m²
- External storage space
- 7 m²
- Volume in cubic meters
- 300 m³
Layout
- Number of rooms
- 3 rooms (2 bedrooms)
- Number of bath rooms
- 1 bathroom and 1 separate toilet
- Bathroom facilities
- Shower and sink
- Number of stories
- 1 story
- Located at
- 7th floor
- Facilities
- Passive ventilation system and TV via cable
Energy
- Energy label
- Insulation
- Double glazing
- Heating
- Communal central heating
- Hot water
- Gas water heater (rental)
Cadastral data
- DELFT R 5420
- Cadastral map
- Ownership situation
- Full ownership
- DELFT R 5420
- Cadastral map
- Ownership situation
- Full ownership
Exterior space
- Location
- Alongside a quiet road and in residential district
- Balcony/roof terrace
- Balcony present
Storage space
- Shed / storage
- Built-in
Parking
- Type of parking facilities
- Public parking and resident's parking permits
VVE (Owners Association) checklist
- Registration with KvK
- Yes
- Annual meeting
- Yes
- Periodic contribution
- Yes (€ 426.34 per month)
- Reserve fund present
- Yes
- Maintenance plan
- Yes
- Building insurance
- Yes
Want to be informed about changes immediately?
Save this house as a favourite and receive an email if the price or status changes.
Popularity
0x
Viewed
0x
Saved
31/10/2024
On funda







