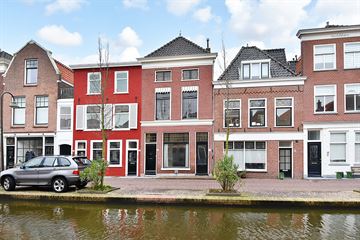This house on funda: https://www.funda.nl/en/detail/koop/delft/appartement-vlamingstraat-88-a/43652748/

Description
Opzoek naar een op te knappen woning aan een sfeervolle gracht in Delft?
Op één van de mooiste plekjes van Delft ligt deze te moderniseren benedenwoning. De woning is in de tweede helft van de 19e eeuw gebouwd als winkelwoonhuis en beschikt over een lichte woonkamer, eenvoudige sanitaire voorzieningen en een buitenruimte.
De ligging is prachtig aan de Vlamingstraat met uitzicht over de gezellige gracht om de hoek van de Markt. De historische binnenstad van Delft, het gezellige Doelenplein, de Doelentuin, winkels en gezellige horeca zijn op korte loopafstand. In 10 minuten lopen ben je bij het centraal station en de tram- en bushalte bevinden zich aan het eind van de straat. Het natuur en recreatiegebied Delftse Hout en ook scholen (basis en middelbaar onderwijs) zijn op korte loop/fietsafstand. De locatie is vanaf de snelweg gemakkelijk en snel met de auto aan te rijden, in de omgeving is er parkeergelegenheid voor vergunninghouders.
De woning kan als volgt ingedeeld worden:
Begane grond:
- Woonkamer aan de voorzijde
- Open keuken met eethoek
- Slaapkamer met badkamer en-suite
- Buitenruimte aan de achterzijde
Bijzonderheden/kenmerken:
- Bouwjaar ca. 1875;
- Woonoppervlakte 44m2;
- Inhoud 199m3;
- VVE is actief, maar heeft thans geen reservefonds;
- Gemeentelijk monument, nummer: 96-0492;
- Niet zelfbewoningsclausule van toepassing;
- 'As is, where is’ clausule van toepassing;
Oplevering in overleg.
Interesse in deze benedenwonig? Schakel uw eigen aankoopmakelaar in.
Uw aankoopmakelaar komt op voor uw belang en bespaart u tijd, geld en zorgen
Adressen van NVM Aankoopmakelaars vindt u op Funda.nl
Features
Transfer of ownership
- Last asking price
- € 259,000 kosten koper
- Asking price per m²
- € 5,886
- Status
- Sold
- VVE (Owners Association) contribution
- € 0.00 per month
Construction
- Type apartment
- Ground-floor apartment
- Building type
- Resale property
- Year of construction
- 1875
- Specific
- Protected townscape or village view (permit needed for alterations), renovation project and listed building (national monument)
Surface areas and volume
- Areas
- Living area
- 44 m²
- Volume in cubic meters
- 199 m³
Layout
- Number of rooms
- 2 rooms (1 bedroom)
- Number of bath rooms
- 1 bathroom and 1 separate toilet
- Bathroom facilities
- Shower and sink
- Number of stories
- 1 story
- Located at
- Ground floor
Energy
- Energy label
- Not required
- Heating
- Gas heaters
Cadastral data
- DELFT C 4012
- Cadastral map
- Ownership situation
- Full ownership
Exterior space
- Location
- Alongside waterfront and in centre
- Garden
- Back garden
Parking
- Type of parking facilities
- Paid parking, public parking and resident's parking permits
VVE (Owners Association) checklist
- Registration with KvK
- Yes
- Annual meeting
- Yes
- Periodic contribution
- No
- Reserve fund present
- No
- Maintenance plan
- Yes
- Building insurance
- Yes
Photos 27
© 2001-2024 funda


























