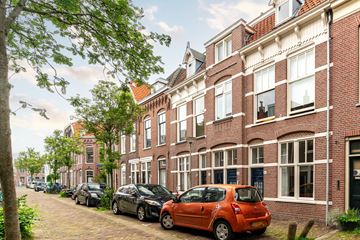This house on funda: https://www.funda.nl/en/detail/koop/delft/appartement-warmoezierstraat-21/43537629/

Description
Op steenworp afstand van het centrum vind je deze sfeervolle, zeer goed onderhouden twee kamer parterre met de achtertuin op het zuidwesten. Dit appartement ligt in een rustige straat in de populaire wijk Hof van Delft, hier woont u heerlijk op loopafstand van het centrum, diverse scholen, buurtwinkels, park, station, bus, tram en het zwembad. Oorspronkelijk bouwjaar 1914 maar vanaf 2008 compleet gemoderniseerd en gerenoveerd. Heerlijke sfeer, ruime woonkamer en slaapkamer, goede maatvoering, plafondhoogte woonkamer 3.13, moderne keuken en badkamer zijn de speerpunten hier.
English version see below
Indeling:
entree in de hal met meterkast, bergruimte en modern vrij hangende toilet. Toegang tot de woonkamer en toegang tot de keuken. De open keuken aan de voorzijde van de woning is modern uitgevoerd met gasfornuis, afzuigkap, oven/magnetron, koel-vriescombinatie en een vaatwasser. Lichte en ruime woonkamer in speelse L-vorm, met openslaande deuren naar de achtertuin van circa 8 meter diep.
De tuin is beschut, hier geniet u van de middag- en avondzon.
Via de woonkamer toegang tot de tweede gang met de moderne badkamer met douche, wastafel en handdoek radiator. Aparte kast met opstelplaats wasmachine en Cv ketel. Lichte slaapkamer van mooi formaat met toegang tot de tuin.
Bijzonderheden:
- 61m2 gebruiksoppervlak conform meetinstructie
- bouwjaar 1914, fraaie gevel met knipvoeg
- VvE recent gestart, gas en elektra wordt verrekend op basis van tussenmeters, water op basis van aantal bewoners
- voorschot betaling VvE € 170,- per maand voor elektra en gas.
- collectieve opstalverzekering wordt afgesloten, verder geen reservering voor toekomstig onderhoud bepaald gezien de goede staat van onderhoud
- platte daken 2007 vernieuwd en geïsoleerd
- energielabel C
- schilderwerk buitenzijde professioneel uitgevoerd 2023, binnenzijde 2024
- voorzien van dubbel glas op ramen voorzijde na
- betonvloer met vloerisolatie
- uitbouw 2008 gerealiseerd
- geen vochtproblemen, bij uitbouw 2024 professioneel verholpen
- badkamer 2024 gerenoveerd
- Cv Hr Remeha Avanta 2008
- verkoop met gebruikelijke oud pand en niet bewoning clausule
- heerlijk wonen nabij alle voorzieningen, oplevering kan snel indien gewenst
Overweegt u dit appartement te kopen?...........Neem uw eigen NVM-aankoopmakelaar mee!
A stone's throw from the center you will find this attractive, very well maintained two-room ground floor apartment with a south-west facing backyard. This apartment is located in a quiet street in the popular Hof van Delft district, where you live within walking distance of the center, various schools, local shops, park, station, bus, tram and swimming pool. Originally built in 1914, but completely modernized and renovated since 2008. Wonderful atmosphere, spacious living room and bedroom, good dimensions, living room ceiling height 3.13, modern kitchen and bathroom are the key points here.
Layout:
entrance into the hall with meter cupboard, storage space and modern free-hanging toilet. Access to the living room and access to the kitchen. The open kitchen at the front of the house is modern with gas stove, extractor hood, oven/microwave, fridge-freezer and dishwasher. Light and spacious living room in a playful L-shape, with patio doors to the backyard of approximately 8 meters deep.
In the gardden you can enjoy the afternoon and evening sun.
Through the living room access to the second hallway with the modern bathroom with shower, sink and towel radiator. Separate cupboard with washing machine and central heating boiler. Bright, nice size bedroom with access to the garden.
Particularities:
- 61m2 usable area in accordance with measuring instructions
- built in 1914, beautiful facade with cutting joint
- VvE recently started, gas and electricity are settled based on intermediate meters, water based on the number of residents
- advance payment VvE € 170 per month for electricity and gas.
- collective building insurance is taken out, no further reservation for future maintenance is determined given the good state of maintenance
- flat roofs renewed and insulated in 2007
- energy label C
- exterior painting professionally carried out in 2023, interior in 2024
- Equipped with double glazing except for the front windows
- concrete floor with floor insulation
- extension completed in 2008
- no moisture problems, professionally resolved during extension in 2024
- bathroom renovated in 2024
- CV Hr Remeha Avanta 2008
- sale with usual old building and non-occupancy clause
- wonderful living near all amenities, delivery can be done quickly if desired
Are you considering buying this apartment?...........Bring your own NVM purchasing agent!
Features
Transfer of ownership
- Last asking price
- € 369,000 kosten koper
- Asking price per m²
- € 6,049
- Status
- Sold
Construction
- Type apartment
- Ground-floor apartment
- Building type
- Resale property
- Year of construction
- 1914
- Type of roof
- Combination roof covered with asphalt roofing and roof tiles
Surface areas and volume
- Areas
- Living area
- 61 m²
- Volume in cubic meters
- 260 m³
Layout
- Number of rooms
- 2 rooms (1 bedroom)
- Number of bath rooms
- 1 bathroom and 1 separate toilet
- Bathroom facilities
- Shower and sink
- Number of stories
- 1 story
- Located at
- Ground floor
- Facilities
- Mechanical ventilation and TV via cable
Energy
- Energy label
- Insulation
- Roof insulation, mostly double glazed and floor insulation
- Heating
- CH boiler
- Hot water
- CH boiler
- CH boiler
- Remeha Avanta (gas-fired combination boiler from 2008, in ownership)
Cadastral data
- DELFT F 8539
- Cadastral map
- Ownership situation
- Full ownership
Exterior space
- Location
- Alongside a quiet road and in residential district
- Garden
- Back garden
- Back garden
- 20 m² (7.86 metre deep and 2.60 metre wide)
- Garden location
- Located at the southwest
Parking
- Type of parking facilities
- Resident's parking permits
VVE (Owners Association) checklist
- Registration with KvK
- Yes
- Annual meeting
- Yes
- Periodic contribution
- Yes
- Reserve fund present
- No
- Maintenance plan
- No
- Building insurance
- Yes
Photos 39
© 2001-2025 funda






































