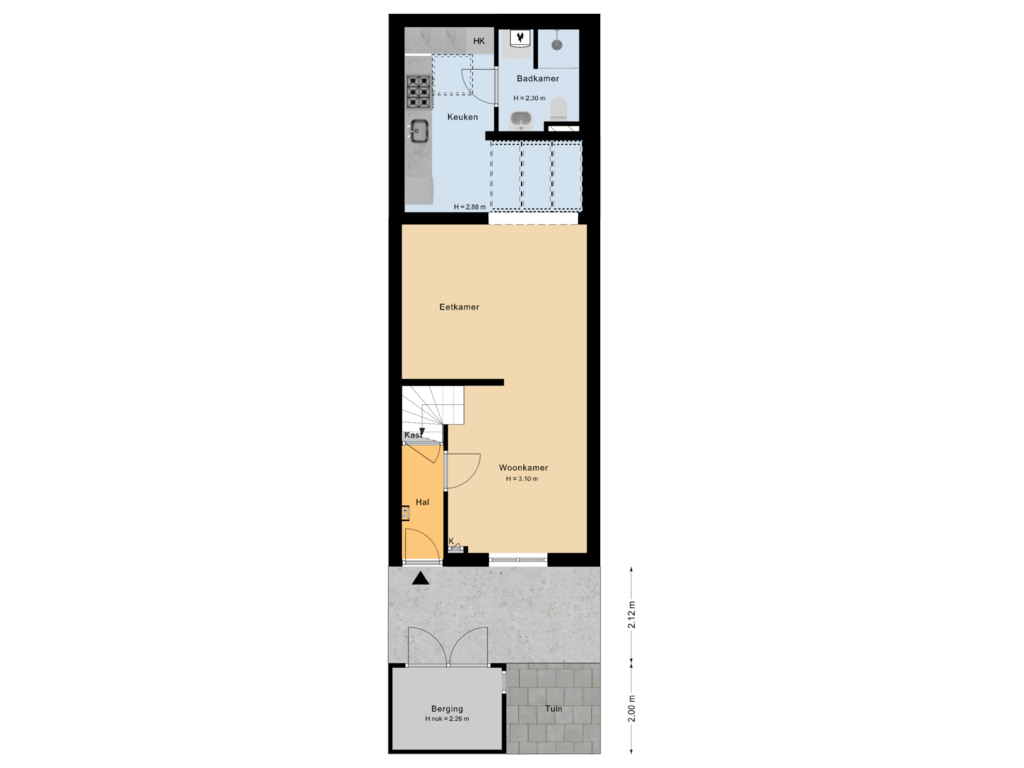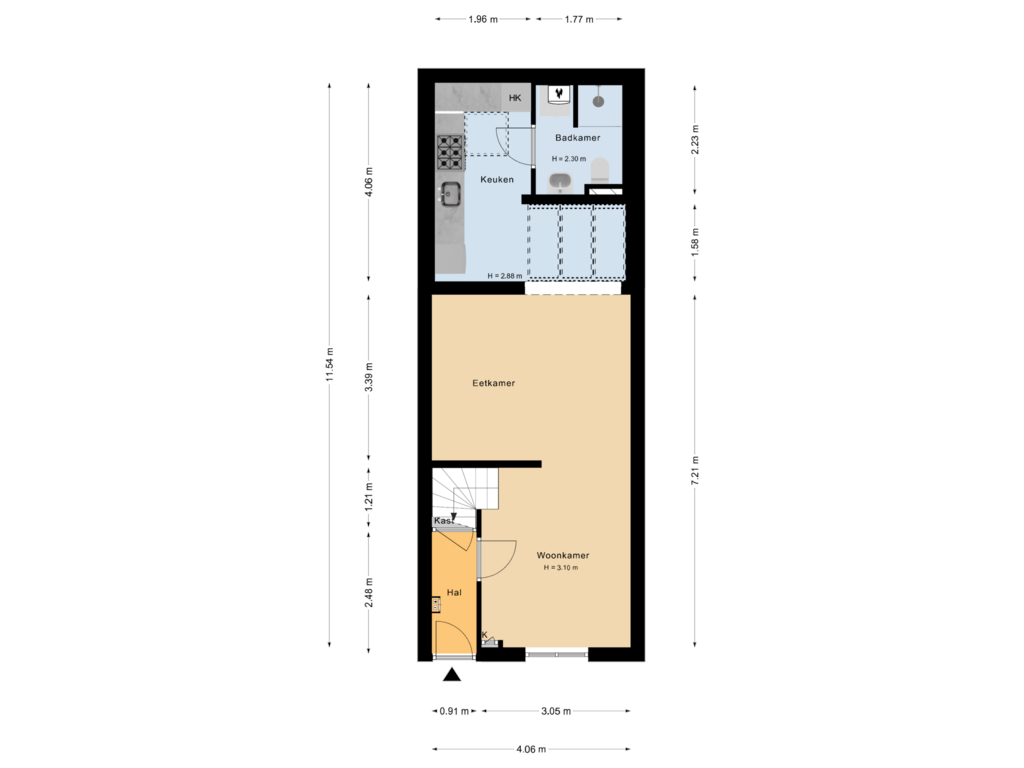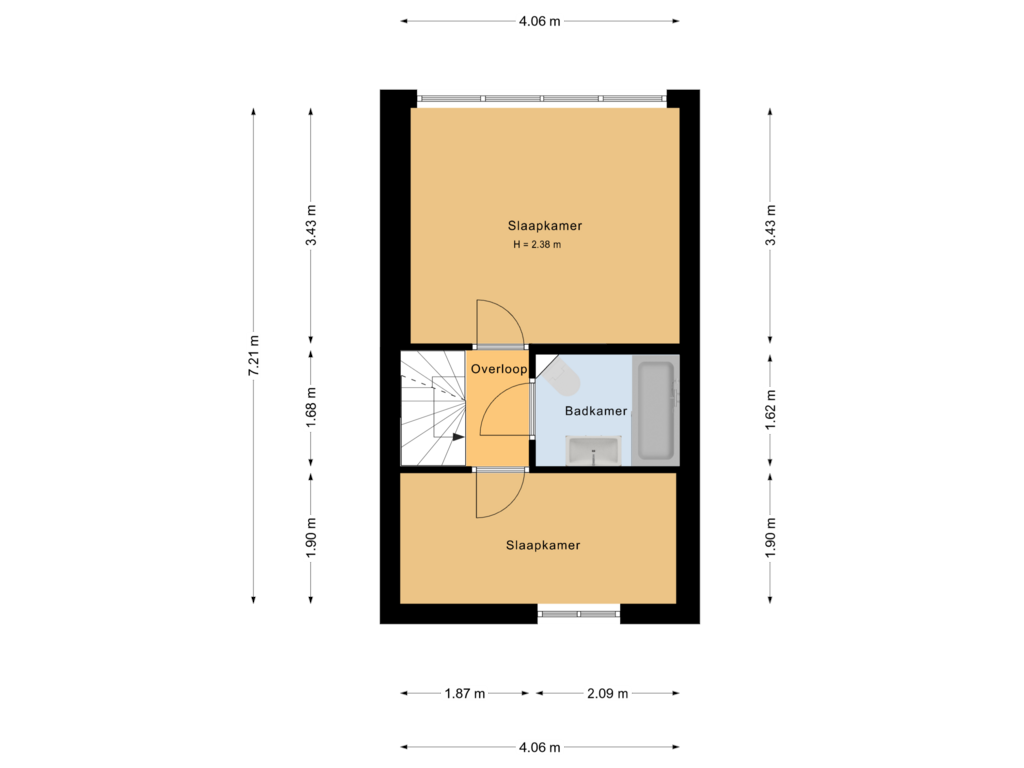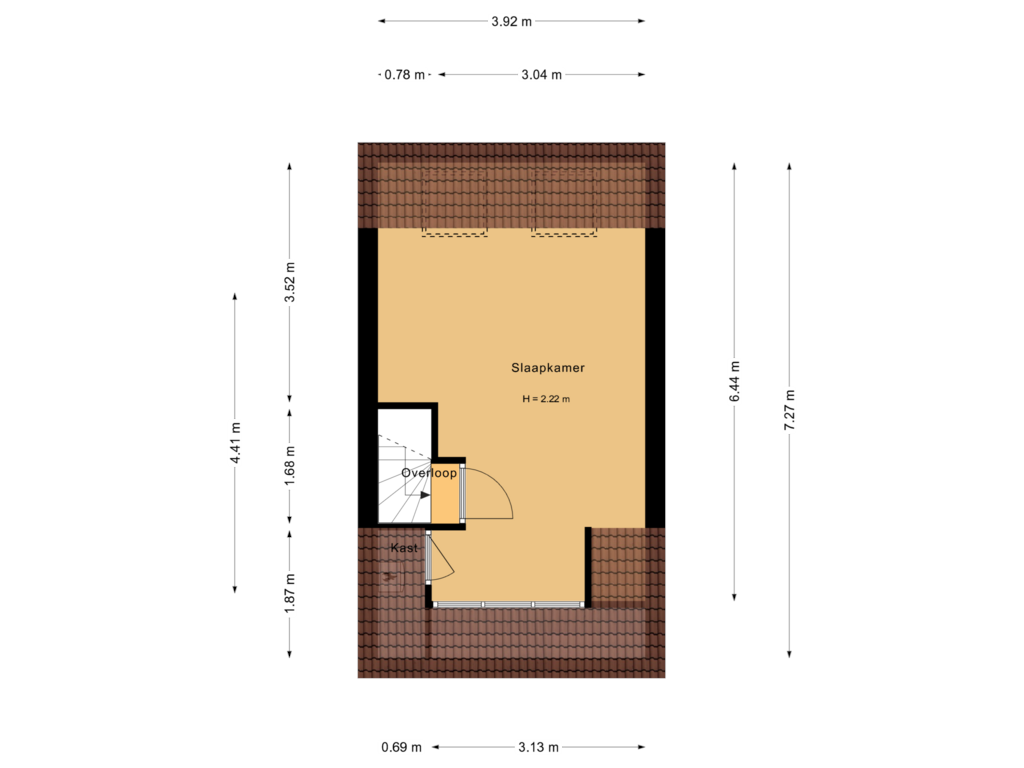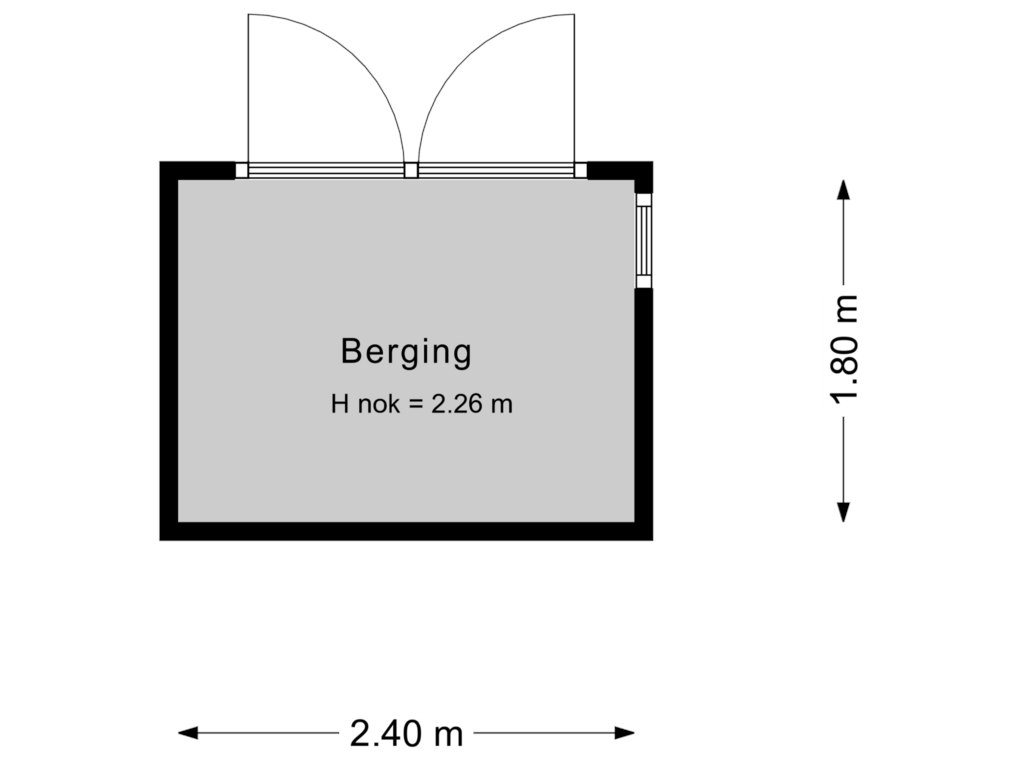This house on funda: https://www.funda.nl/en/detail/koop/delft/huis-anna-beijerstraat-27/43777689/
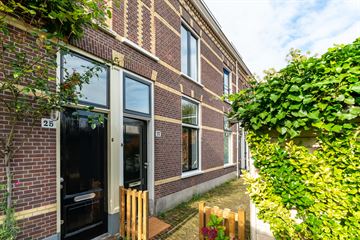
Description
Gelegen in de populaire wijk Hof van Delft, in een rustig, doodlopend straatje, op loopafstand van het centrum en centraal station vindt u deze 4-kamer eengezinswoning, waarbij de originele voorgevel en enkele oorspronkelijke details behouden zijn.
Indeling:
Begane grond:
Voortuintje met houten berging. Entree van de woning met meterkast en bergkast onder de trap. Lichte en ruime woonkamer met trap naar de verdieping. In de aanbouw treft u de half open keuken met lichtkoepel, voorzien van gasfornuis, afzuigkap, koel-/vriescombinatie en combi-oven/combimagnetron. Aangrenzend bevindt zich de badkamer voorzien van douche, wastafelmeubel, toilet en opstelplaats C.V. combiketel en wasmachine.
Eerste verdieping:
Overloop, slaapkamer aan de voorzijde, tussenliggende badkamer met ligbad met douche, wastafelmeubel en tweede toilet Tweede ruime en lichte slaapkamer gelegen aan de achterzijde van de woning.
Tweede verdieping:
Via vaste trap bereikbare zolder-/slaapkamer met dakkapel aan de voorzijde en twee dakvensters aan de achterzijde.
Bijzonderheden:
- bouwjaar 1896,
- perceelgrootte 68 m2, gelegen op eigen grond
- gebruiksoppervlakte 94 m2 en inhoud 347 m3
- verwarming en warmwatervoorziening via C.V.-combiketel (2008)
- geheel voorzien van dubbele beglazing, dak en gevelisolatie
- energielabel B
- gelegen op loopafstand van het centrum en het centraal station
Overweegt u deze woning te kopen?...........Neem uw eigen NVM-aankoopmakelaar mee!
Features
Transfer of ownership
- Asking price
- € 450,000 kosten koper
- Asking price per m²
- € 4,787
- Listed since
- Status
- Sold under reservation
- Acceptance
- Available in consultation
Construction
- Kind of house
- Single-family home, row house
- Building type
- Resale property
- Year of construction
- 1896
- Type of roof
- Gable roof covered with roof tiles
Surface areas and volume
- Areas
- Living area
- 94 m²
- External storage space
- 4 m²
- Plot size
- 68 m²
- Volume in cubic meters
- 347 m³
Layout
- Number of rooms
- 4 rooms (3 bedrooms)
- Number of bath rooms
- 2 bathrooms
- Bathroom facilities
- Shower, 2 toilets, washstand, bath, and sink
- Number of stories
- 3 stories
- Facilities
- Skylight, mechanical ventilation, and TV via cable
Energy
- Energy label
- Insulation
- Roof insulation, double glazing and insulated walls
- Heating
- CH boiler
- Hot water
- CH boiler
- CH boiler
- Gas-fired combination boiler from 2008, in ownership
Cadastral data
- DELFT F 2265
- Cadastral map
- Area
- 68 m²
- Ownership situation
- Full ownership
Exterior space
- Location
- In residential district
- Garden
- Front garden
- Front garden
- 4 m² (2.00 metre deep and 2.00 metre wide)
Storage space
- Shed / storage
- Detached wooden storage
Parking
- Type of parking facilities
- Paid parking and resident's parking permits
Photos 50
Floorplans 5
© 2001-2024 funda


















































