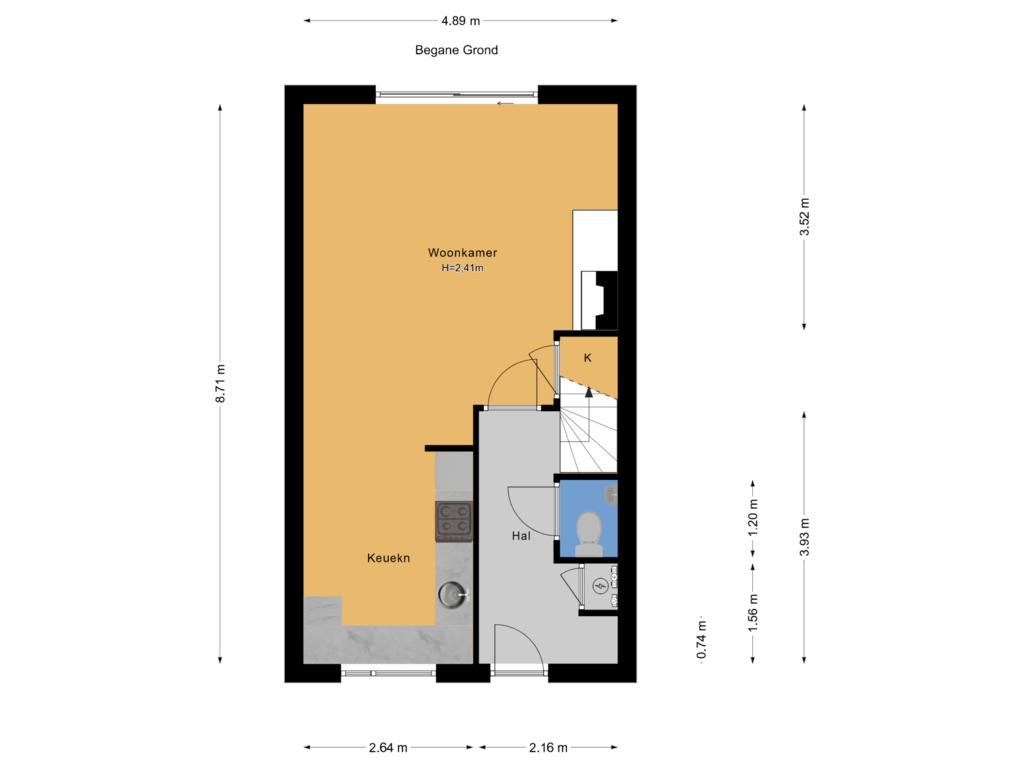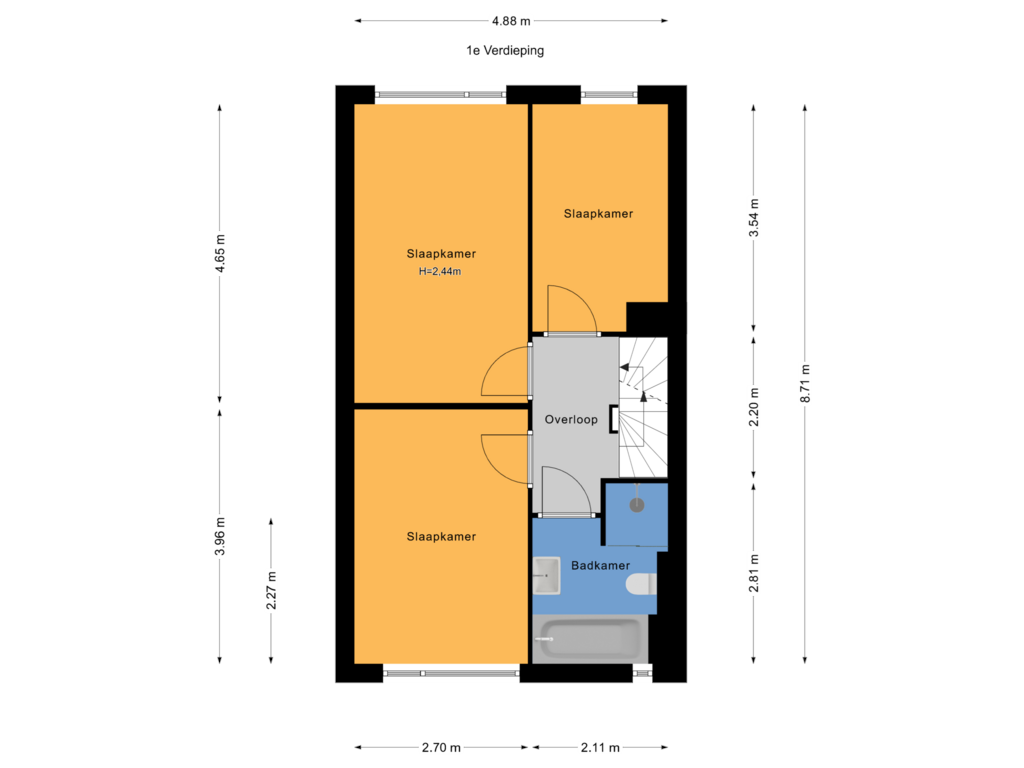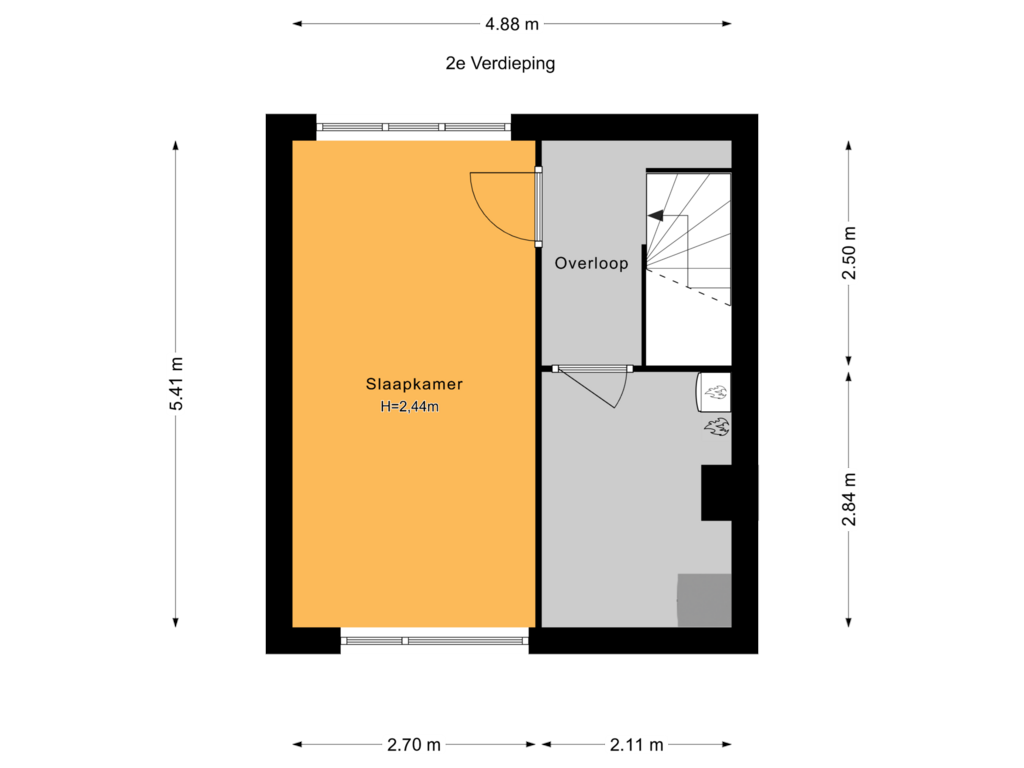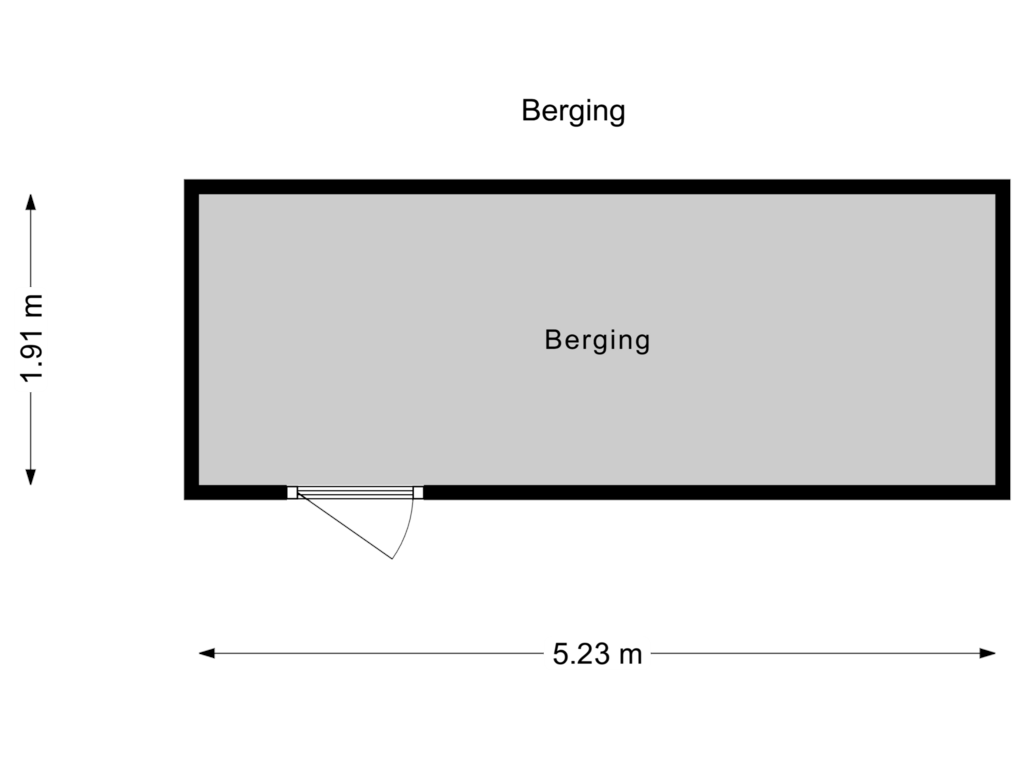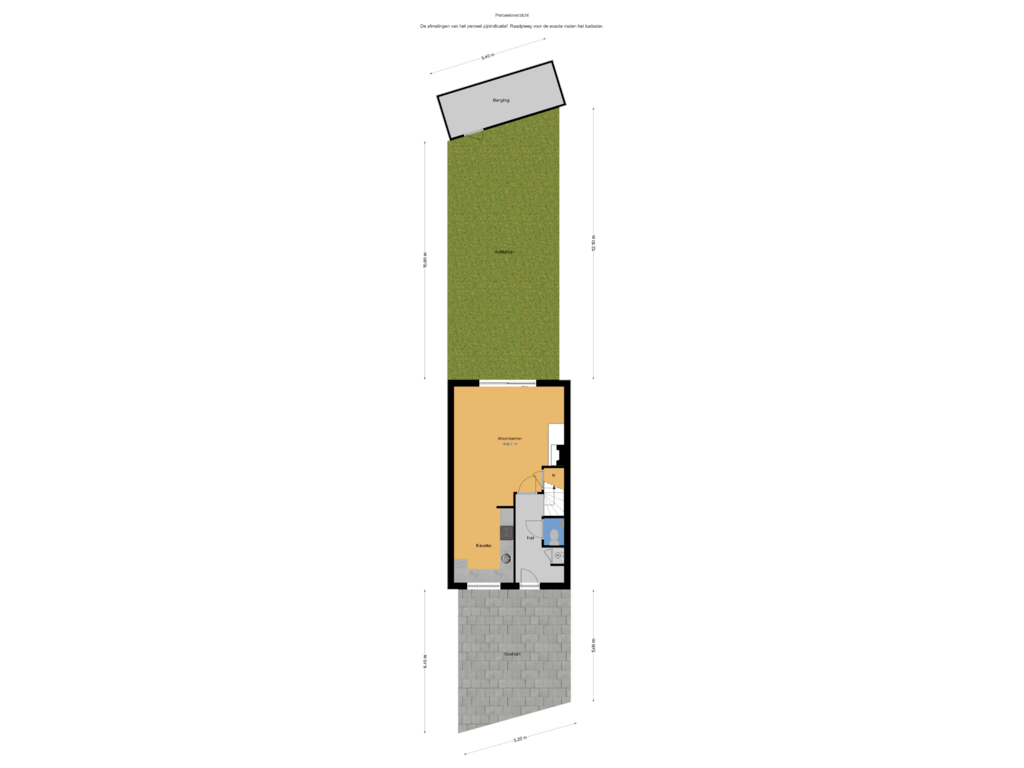This house on funda: https://www.funda.nl/en/detail/koop/delft/huis-burgemeestersrand-182/43707216/
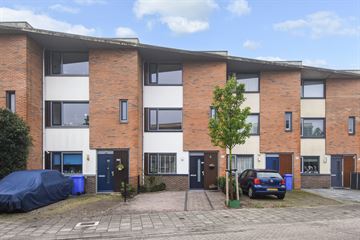
Description
ENGLISH TEXT BELOW
Ruime woning in een groene omgeving dichtbij alle gemakken!
Bent u op zoek naar een ruime, goed onderhouden vijfkamerwoning met vier slaapkamers? Dan is dit uw kans! Deze woning heeft het allemaal: ruimte, comfort en een toplocatie vlakbij natuurgebied Midden Delfland en diverse voorzieningen zoals een open haard en zonnepanelen.
Wat maakt deze woning uniek?
• Parkeren op eigen terrein – nooit meer zoeken naar een parkeerplek!
• Perfecte locatie – slechts 10 minuten fietsen naar winkelcentrum De Hoven Passage, dicht bij de golfbaan, manege, zwembad, uitvalswegen A-13 en A-4.
• Ruime indeling met veel natuurlijke lichtinval en een sfeervolle open haard in de woonkamer.
• Royale achtertuin op het Zuiden met achterom en berging.
Indeling van de woning
Begane grond:
Entree met meterkast, wc en trap naar de eerste verdieping. De keuken aan de voorzijde van de woning is voorzien van een inbouwoven, kookplaat en afzuigkap. De lichte woonkamer beschikt over een open haard, trapkast en een schuifpui die toegang geeft tot de achtertuin. In de tuin bevindt zich een royale berging met elektra en een handige achteringang.
Eerste verdieping:
Overloop met toegang tot alle vertrekken. Aan de voorzijde een ruime slaapkamer, en aan de achterzijde een tweede ruime slaapkamer plus een extra kamer die ideaal is als werk- of logeerkamer. De moderne badkamer is voorzien van een ligbad, douche, wastafelmeubel en wc.
Tweede verdieping:
Op de bovenste verdieping vindt u een royale slaapkamer en een praktische inpandige berging/technische ruimte met cv-combiketel (HR 2021), aansluiting voor de wasmachine en de omvormer voor de zonnepanelen.
Extra bijzonderheden:
• Gelegen op eigen grond
• Parkeren op eigen terrein
• Achtertuin op het Zuiden
• Rondom voorzien van isolatieglas
• 5 zonnepanelen (geplaatst in 2023) voor een lagere energierekening
• De buitenzijde is in 2023 nog geschilderd
• Snelle oplevering mogelijk.
Deze woning biedt alles voor een comfortabel leven in een groene en veelzijdige omgeving! Maak snel een afspraak voor een bezichtiging en laat u verrassen door de ruimte en sfeer van deze woning.
Spacious Home in a Green Area Close to All Conveniences!
Are you looking for a spacious, well-maintained five-room home with four bedrooms? Then this is your chance! This property has it all: space, comfort, and a prime location near the Midden Delfland nature area and various amenities such as a fireplace and solar panels.
What makes this home unique?
• Private Parking – No more searching for a parking space!
• Perfect Location – Only a 10-minute bike ride to the De Hoven Passage shopping center, close to the golf course, riding school, swimming pool, and major roads A-13 and A-4.
• Spacious Layout with Plenty of Natural Light and a cozy fireplace in the living room.
• Generous South-Facing Backyard with rear access and storage.
Layout of the Property
Ground Floor: Entrance with meter cupboard, WC, and stairs to the first floor. The kitchen at the front of the house is equipped with a built-in oven, hob, and extractor. The bright living room has a fireplace, a storage closet, and sliding doors that open onto the backyard. In the garden, there is a spacious storage shed with electricity and convenient rear access.
First Floor: Landing with access to all rooms. At the front, a large bedroom, and at the back, a second spacious bedroom plus an extra room ideal as an office or guest room. The modern bathroom includes a bathtub, shower, sink unit, and WC.
Second Floor: On the top floor, you’ll find a generous bedroom and a practical internal storage/technical room with a high-efficiency combi boiler (HR 2021), a washing machine connection, and the inverter for the solar panels.
Additional Highlights:
• Freehold property
• Private parking
• South-facing backyard
• Double-glazing throughout
• 5 solar panels (installed in 2023) for lower energy bills
• Exterior freshly painted in 2023
• Quick delivery possible.
This home offers everything for comfortable living in a green and diverse area! Schedule a viewing quickly and be surprised by the space and ambiance of this property
Features
Transfer of ownership
- Asking price
- € 500,000 kosten koper
- Asking price per m²
- € 4,464
- Listed since
- Status
- Sold under reservation
- Acceptance
- Available in consultation
Construction
- Kind of house
- Single-family home, row house
- Building type
- Resale property
- Year of construction
- 1998
- Type of roof
- Flat roof covered with other
Surface areas and volume
- Areas
- Living area
- 112 m²
- External storage space
- 10 m²
- Plot size
- 148 m²
- Volume in cubic meters
- 368 m³
Layout
- Number of rooms
- 5 rooms (4 bedrooms)
- Number of bath rooms
- 1 bathroom and 1 separate toilet
- Bathroom facilities
- Shower, bath, toilet, and washstand
- Number of stories
- 3 stories
Energy
- Energy label
- Insulation
- Completely insulated
- Heating
- CH boiler
- Hot water
- CH boiler
- CH boiler
- Gas-fired from 2021, in ownership
Cadastral data
- DELFT R 6780
- Cadastral map
- Area
- 148 m²
- Ownership situation
- Full ownership
Exterior space
- Location
- Alongside a quiet road and in residential district
- Garden
- Back garden and front garden
- Back garden
- 59 m² (11.35 metre deep and 5.20 metre wide)
- Garden location
- Located at the south with rear access
Storage space
- Shed / storage
- Detached brick storage
- Facilities
- Electricity
Garage
- Type of garage
- Parking place
Parking
- Type of parking facilities
- Parking on private property
Photos 35
Floorplans 5
© 2001-2024 funda



































