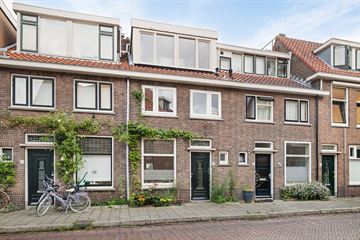This house on funda: https://www.funda.nl/en/detail/koop/delft/huis-caspar-fagelstraat-74/43612910/

Description
In the popular Hof van Delft district near the Wilhelminapark, well-maintained and attractive terraced house. This neatly maintained terraced house with spacious sunny garden has four bedrooms.
The popular "Hof van Delft" is a 1930s residential area with mansions and characteristic upper and lower houses. The central location is characteristic of this popular neighborhood with, among other things, the center of Delft and the Central Station (NS) within walking distance, various schools, local shops and supermarkets and a favorable location in relation to the highways.
Layout:
Entrance, toilet with washbasin, light and spacious living room with French doors with glass and lead to the garden, stairs with cupboard, kitchen with built-in appliances (dishwasher, refrigerator, 5-burner gas hob and combi-oven) and granite countertop.
Access to the cozy and nicely landscaped, sunny garden with lots of privacy. The garden has a canopy.
1st floor:
Landing, bright front room with built-in cupboard and access to space for washing machine and dryer, back room with built-in cupboard, spacious bathroom with hanging toilet, spacious walk-in shower, double sink, mechanical ventilation and underfloor heating.
2nd floor:
This floor has been neatly renovated and equipped with a dormer window at both the front and back. Front room with built-in cupboard with space for central heating boiler and built-in storage furniture, back room with built-in storage furniture.
Special features:
- Year of construction 1936
- Living area 101 m2
- Double glazing;
- Canopy in the back garden.
This information is an invitation to make an offer. Despite the fact that this information has been compiled with care, no rights can be derived from it.
Interested in this house? Contact your own NVM purchasing agent immediately.
Your NVM purchasing agent will represent your interests and save you time, money and worries.
Features
Transfer of ownership
- Asking price
- € 535,000 kosten koper
- Asking price per m²
- € 5,297
- Listed since
- Status
- Sold under reservation
- Acceptance
- Available in consultation
Construction
- Kind of house
- Single-family home, row house
- Building type
- Resale property
- Year of construction
- 1936
- Type of roof
- Gable roof covered with roof tiles
Surface areas and volume
- Areas
- Living area
- 101 m²
- Exterior space attached to the building
- 5 m²
- External storage space
- 2 m²
- Plot size
- 93 m²
- Volume in cubic meters
- 356 m³
Layout
- Number of rooms
- 5 rooms (4 bedrooms)
- Number of bath rooms
- 1 bathroom and 1 separate toilet
- Bathroom facilities
- Double sink, walk-in shower, and toilet
- Number of stories
- 3 stories
- Facilities
- Mechanical ventilation
Energy
- Energy label
- Insulation
- Double glazing, partly double glazed and floor insulation
- Heating
- CH boiler
- Hot water
- CH boiler
- CH boiler
- HR-ketel (gas-fired combination boiler from 2022, in ownership)
Cadastral data
- DELFT F 4357
- Cadastral map
- Area
- 93 m²
- Ownership situation
- Full ownership
Exterior space
- Location
- Alongside a quiet road and in residential district
- Garden
- Back garden
- Back garden
- 53 m² (11.06 metre deep and 4.76 metre wide)
Storage space
- Shed / storage
- Attached wooden storage
Parking
- Type of parking facilities
- Public parking and resident's parking permits
Photos 35
© 2001-2024 funda


































